Renovating Oaken Home
Emma's story
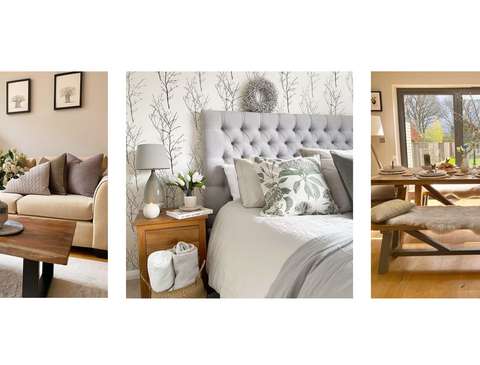
Finding our Next Project
The house we live in currently has been home for 7 years. It’s in Berkshire in the South East of England and is not far from where I grew up. Our home was originally built in 1950 and is a detached four-bedroom house.
When we viewed the property, we fell in love with the location and the fact that the garden backs onto a local park which is where we spent a lot of our days back then with our baby daughter. The other major selling point for us was that the rear of the house and garden faces South. Our previous Victorian house was very cold so having a warm house was really appealing. It also had a driveway and garage which were two things our previous house did not have and were therefore both priorities for us.
The house size and layout was not what we were looking for, however, myself and my husband both had the same vision of how the house could be extended to match our aspirations.
Extending & Renovating
We got planning permission to extend the downstairs and double the floorspace. As part of the extension, we knocked down an interior wall to merge a very small office into the kitchen area and the whole kitchen was ripped out and replaced. The kitchen was significantly enlarged to make space for a kitchen island, we added a dining room and family room and the living room was doubled in size. What was the dining room, was converted into a much larger playroom.
Every room upstairs has been redecorated and we’ve also completely replaced the main and downstairs bathroom. In the utility room, we’ve replaced the doors on the units and redecorated, however, we didn’t make any structural changes to it.
BEFORE: AFTER:
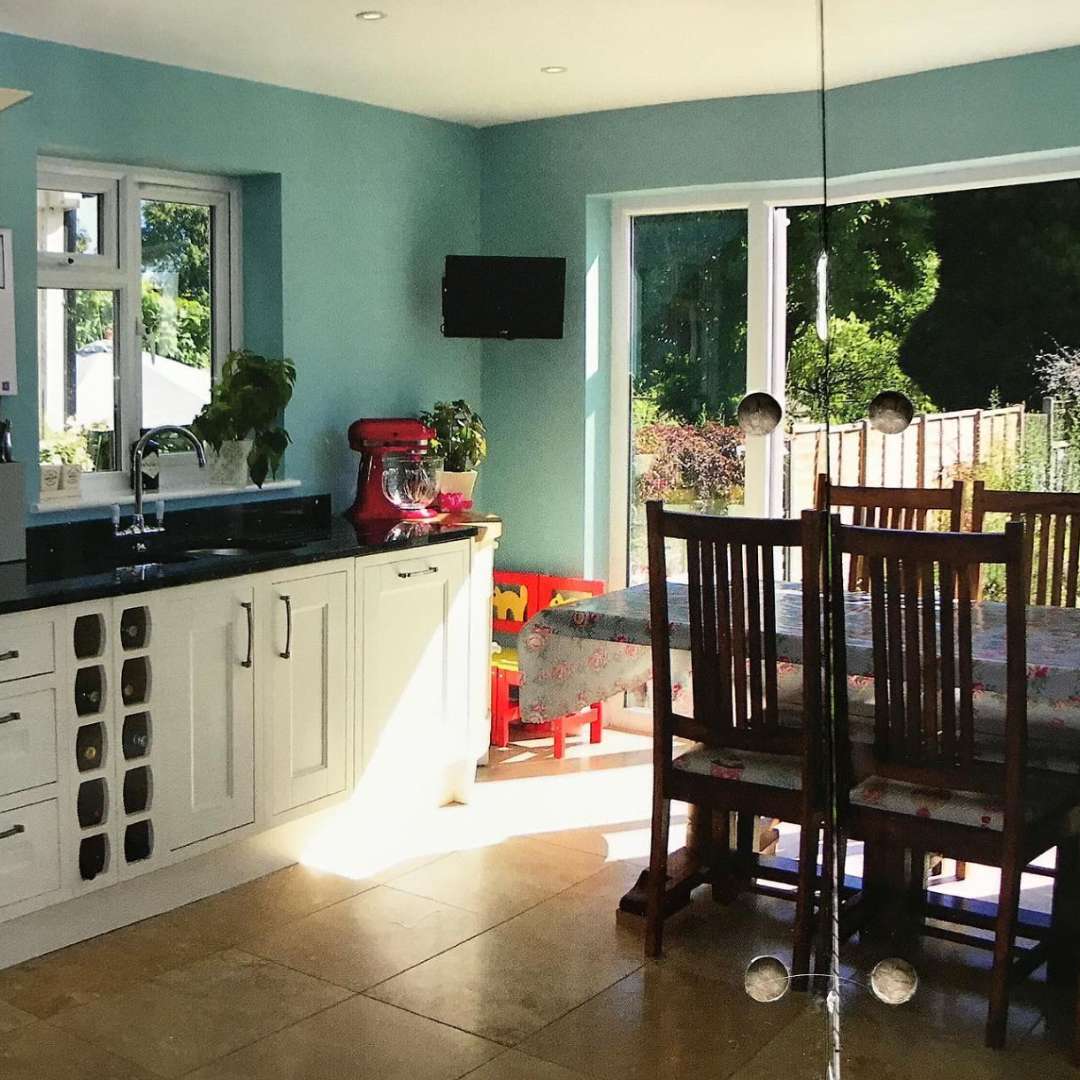 | 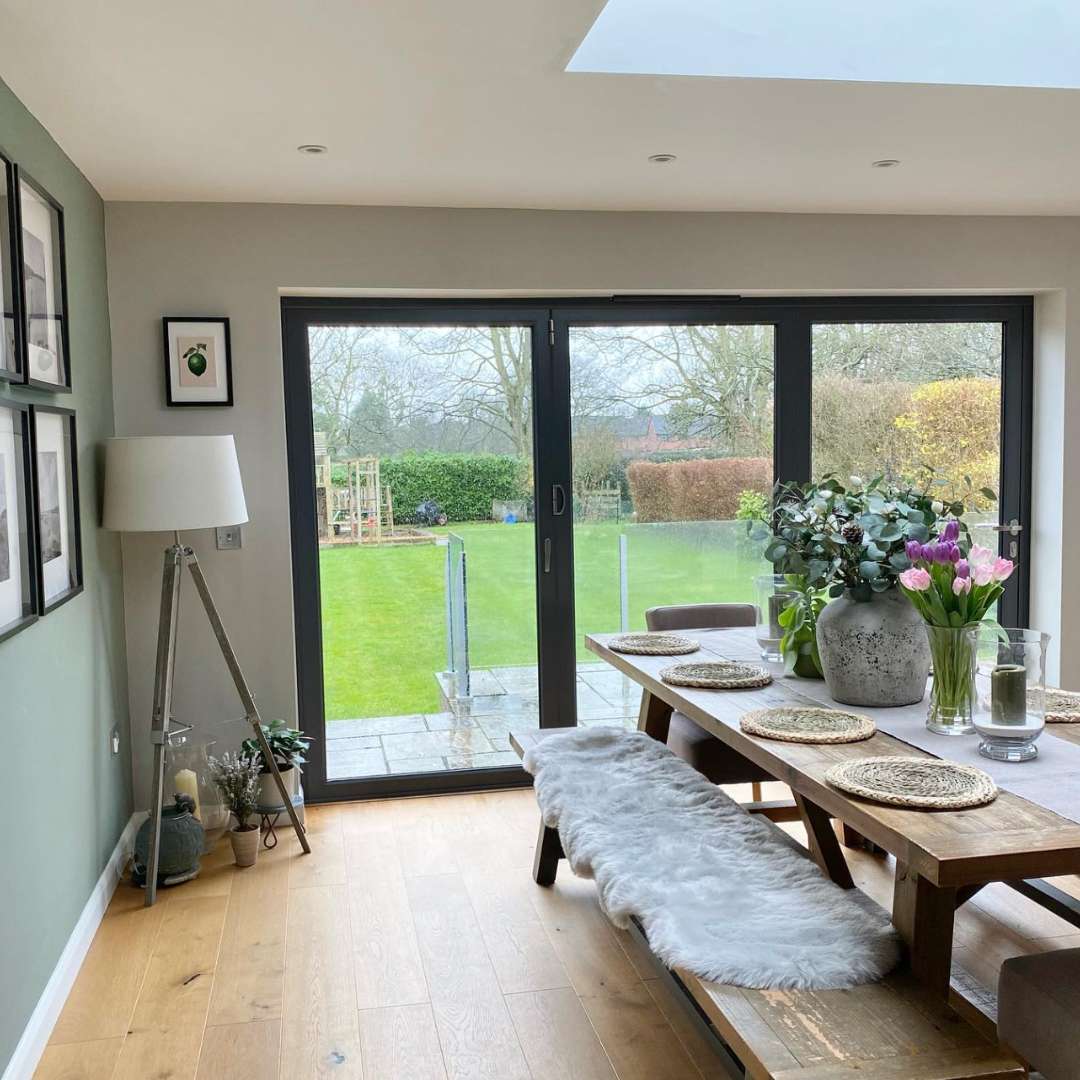 |
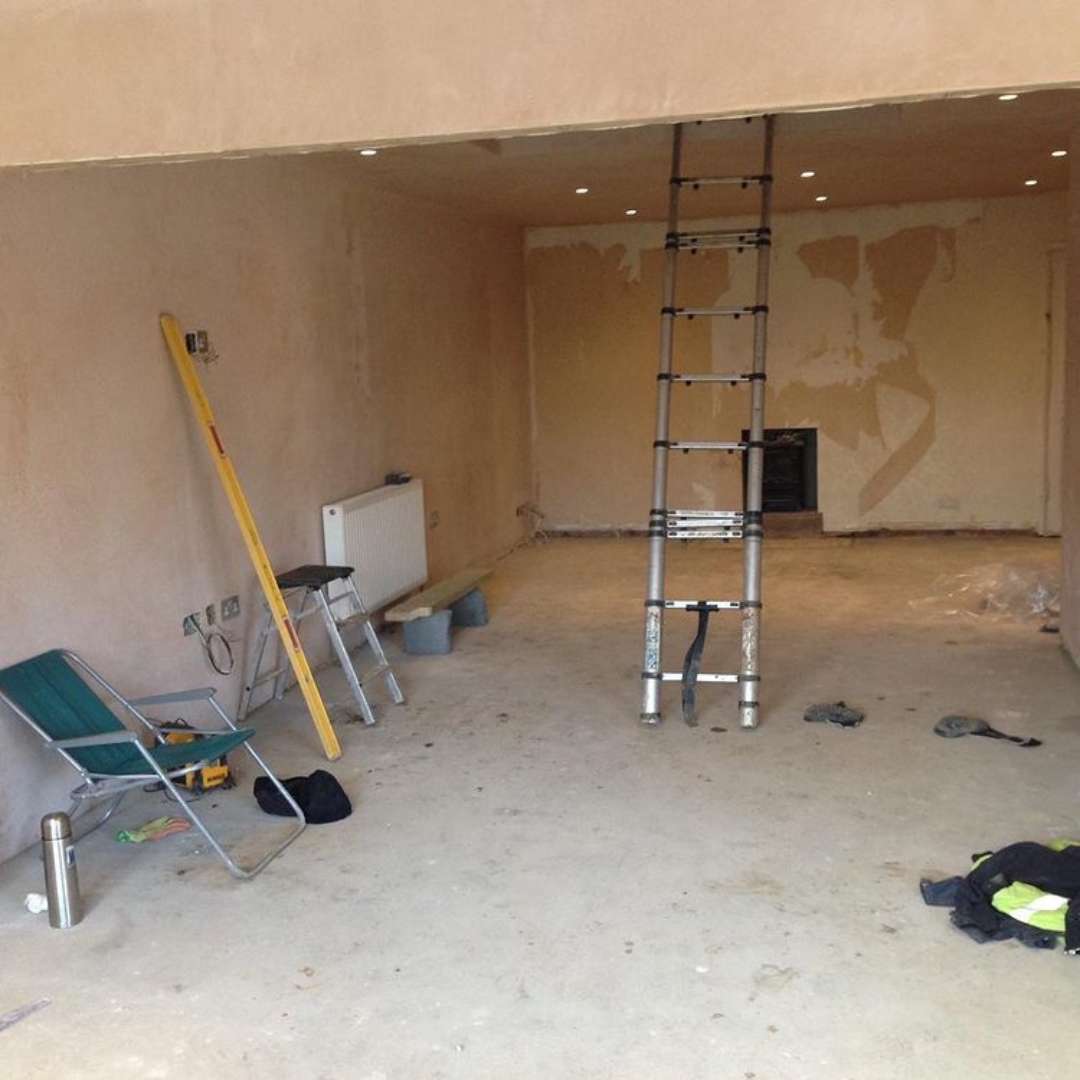 | 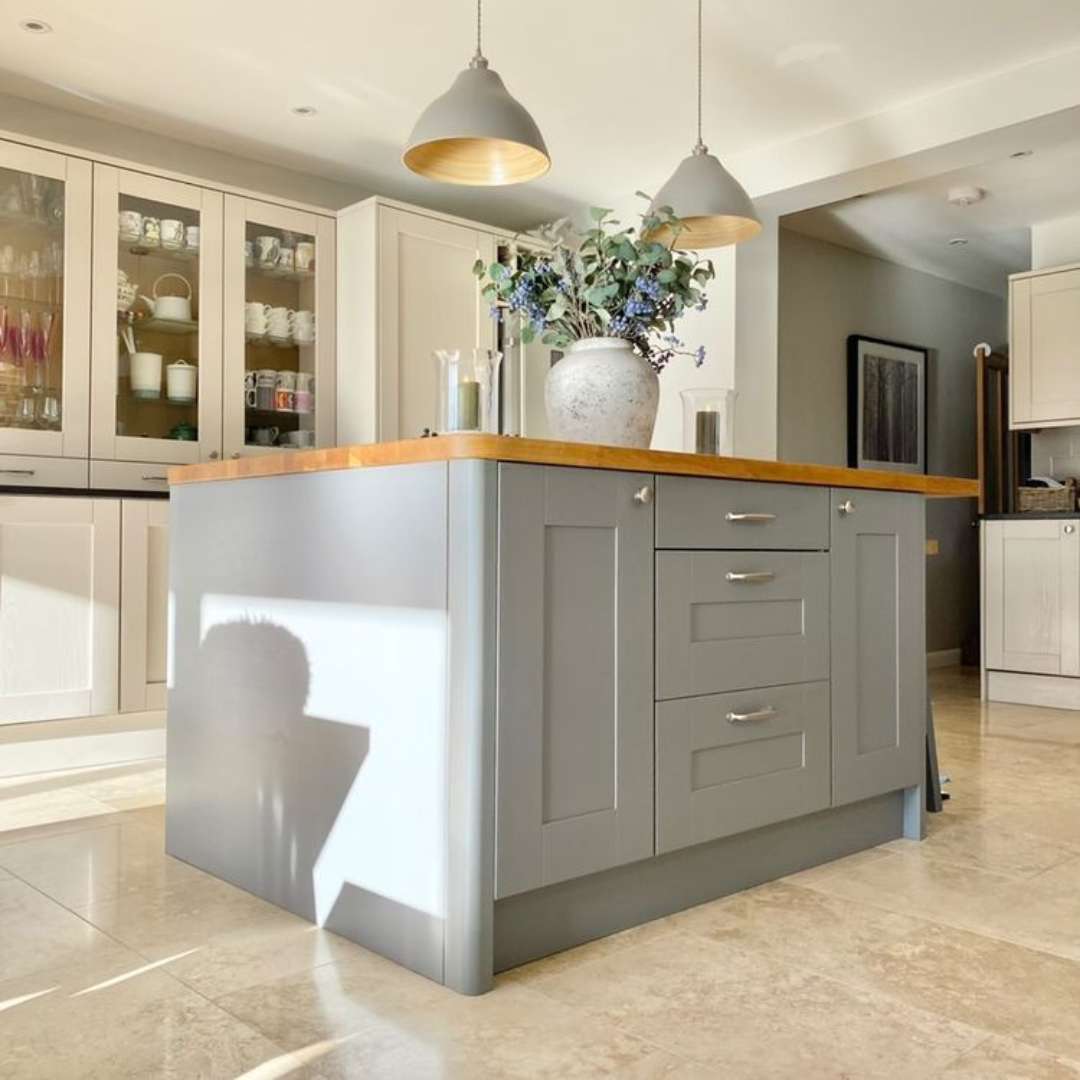 |
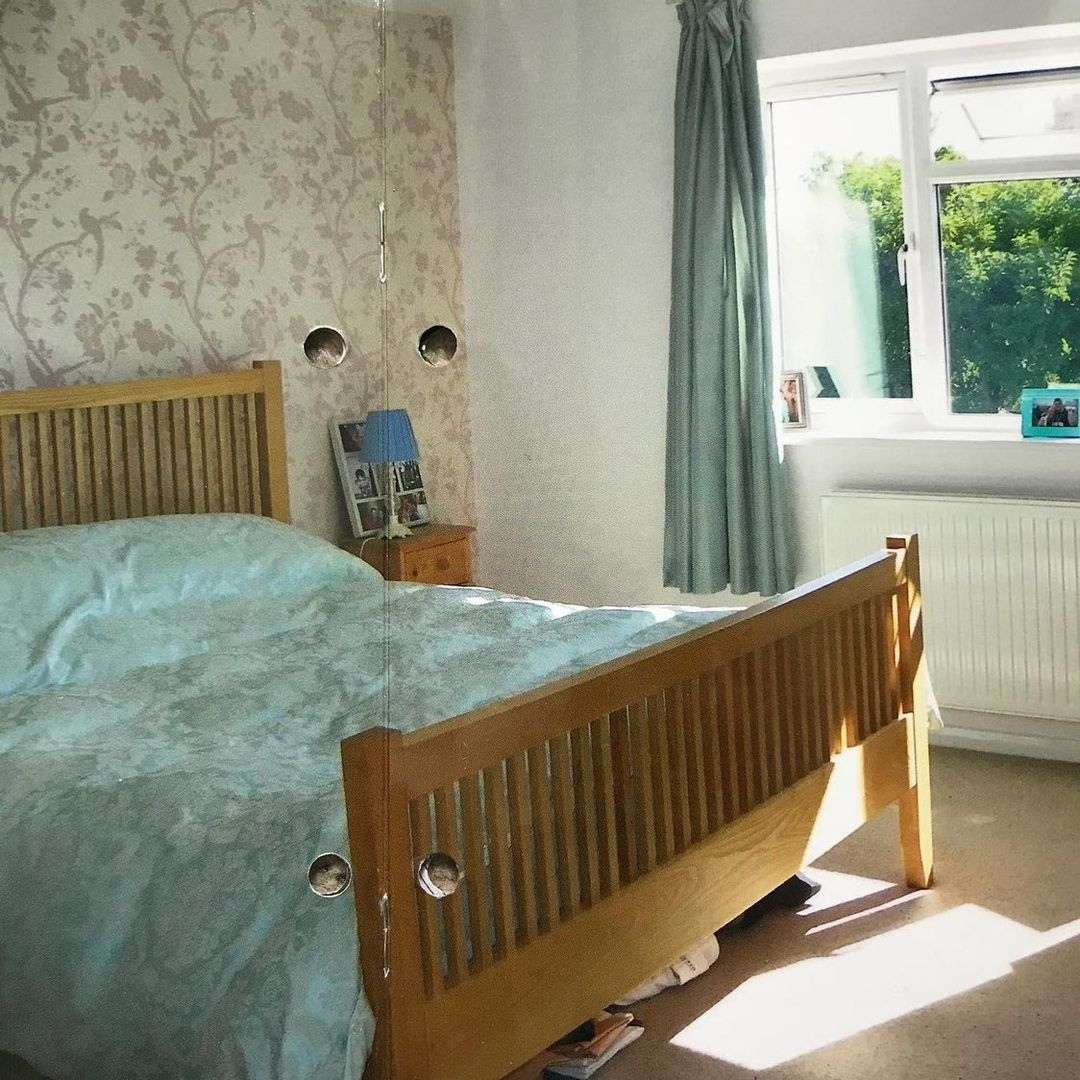 | 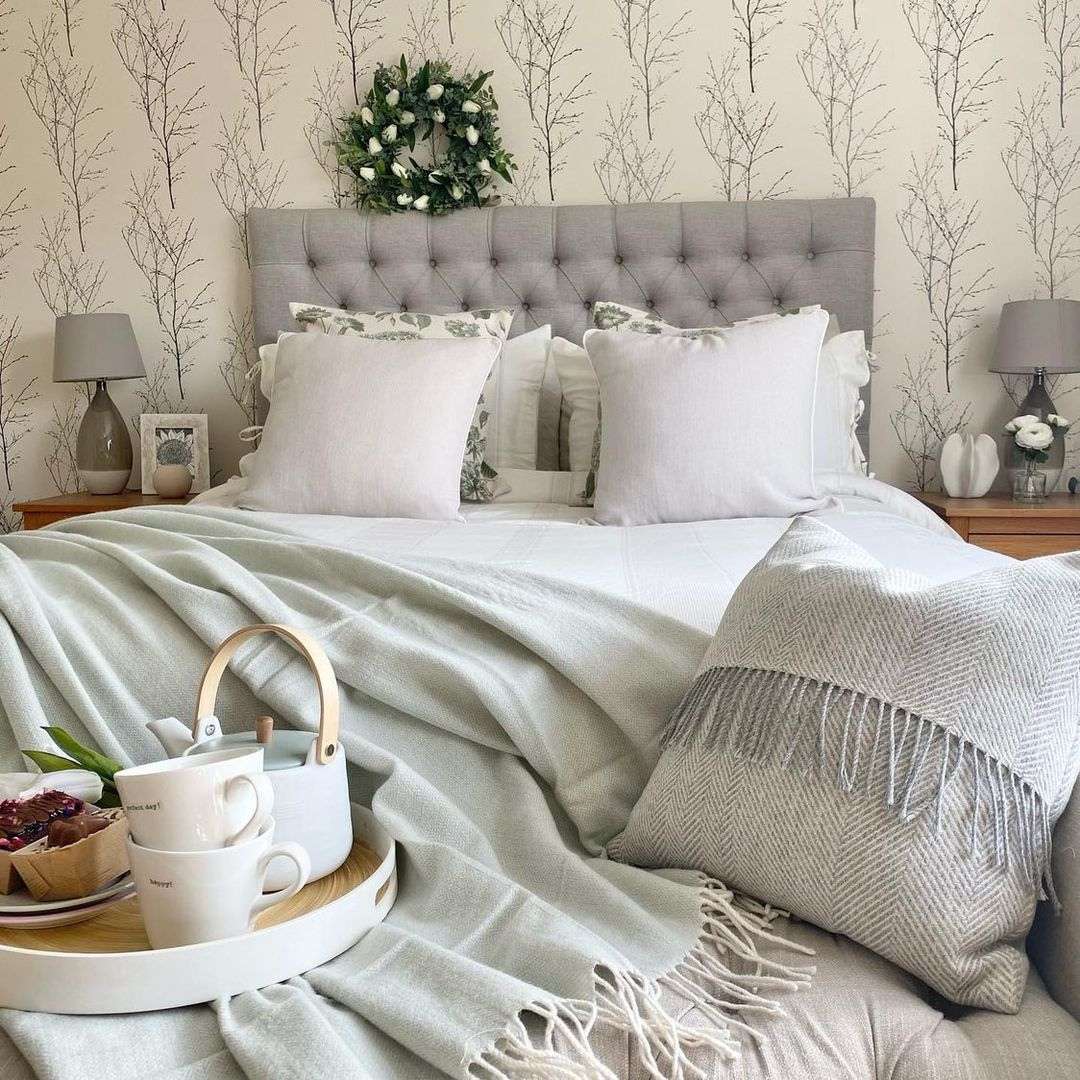 |
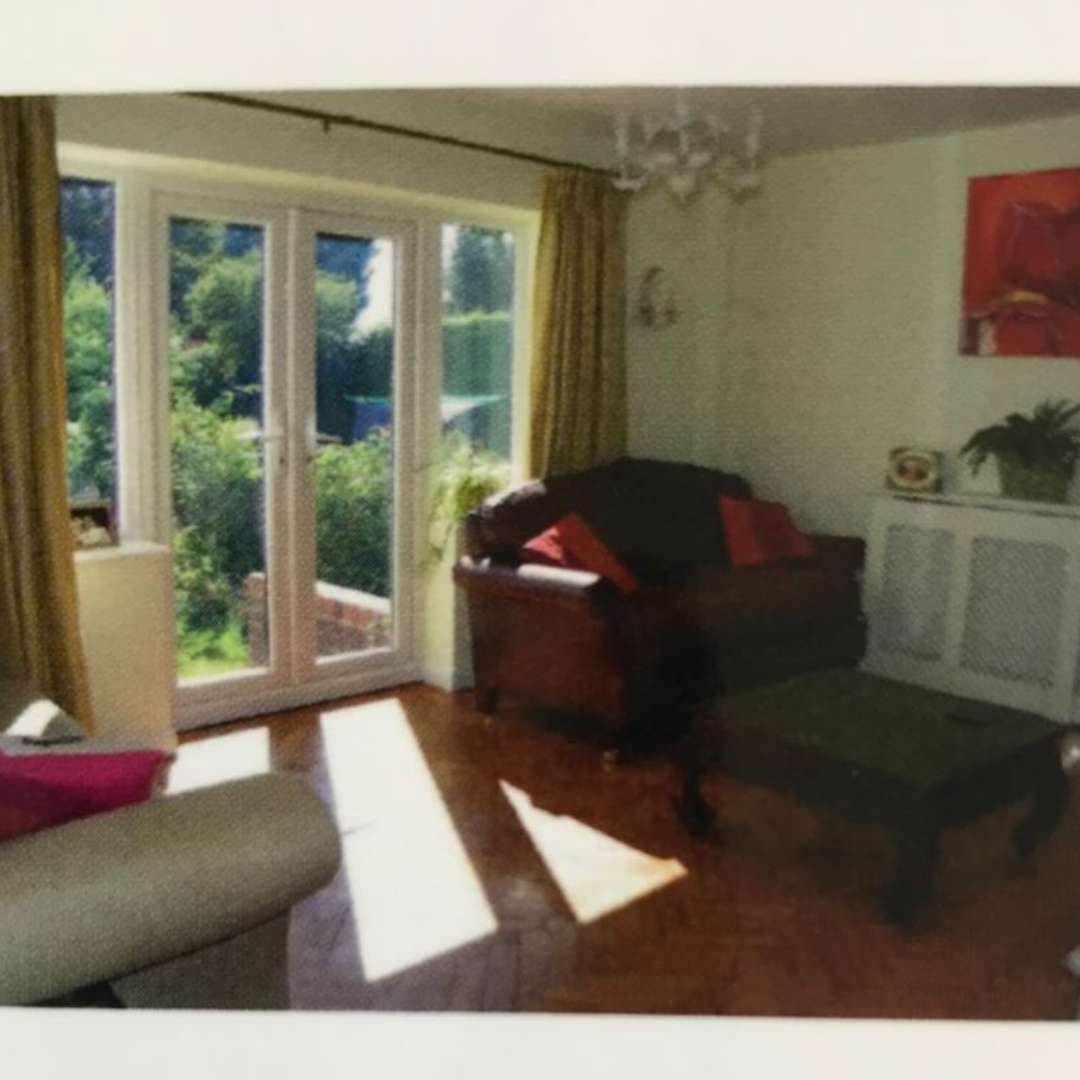 | 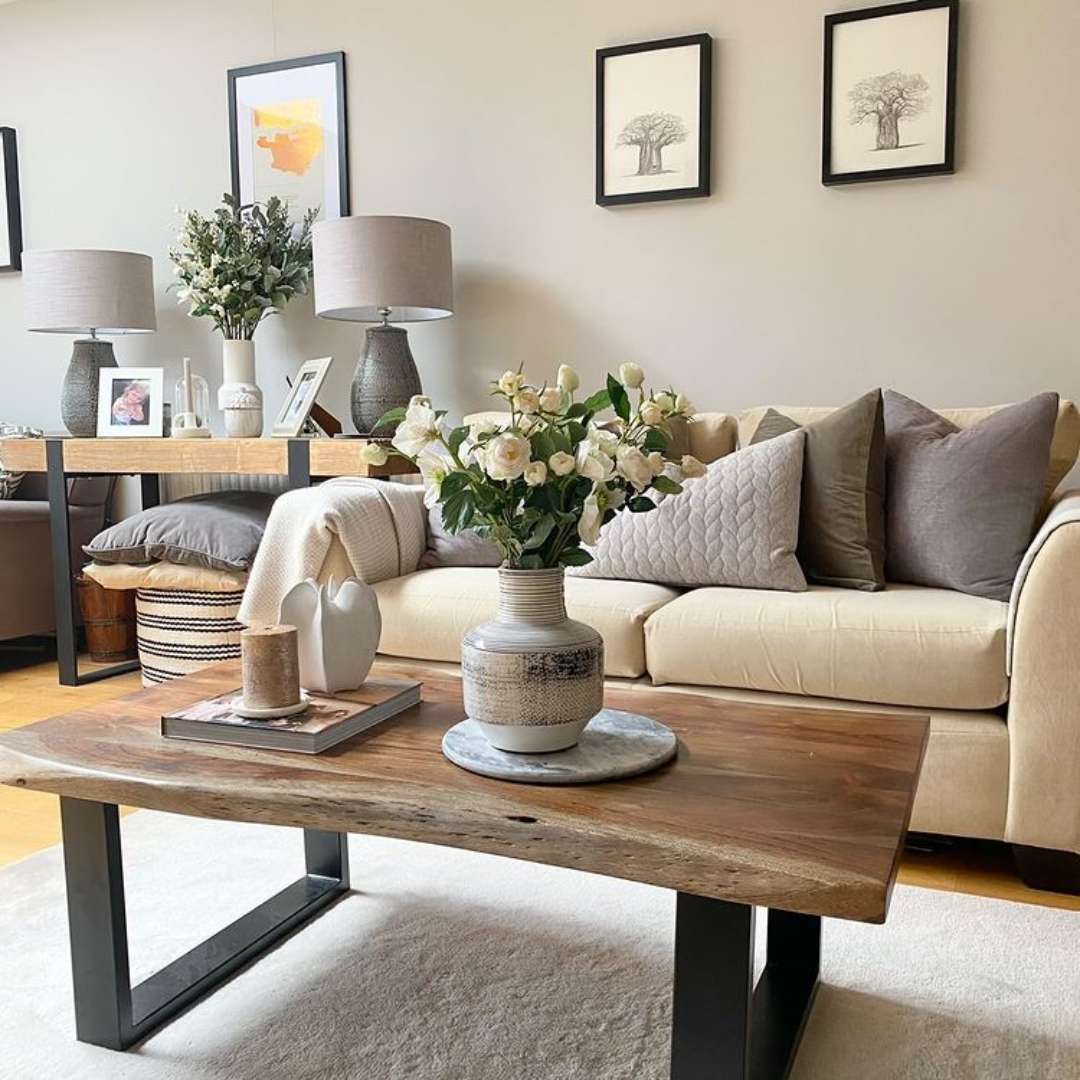 |
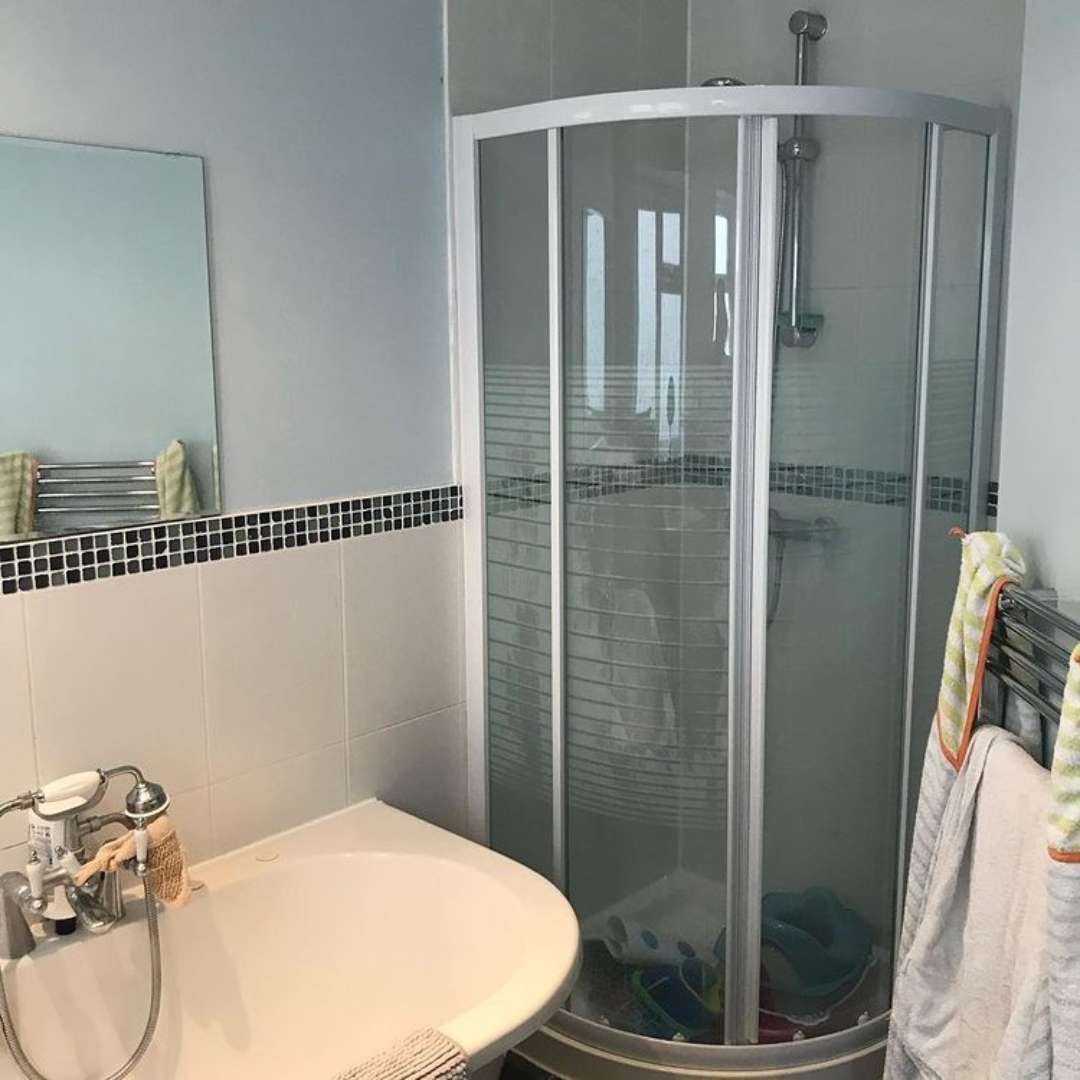 | 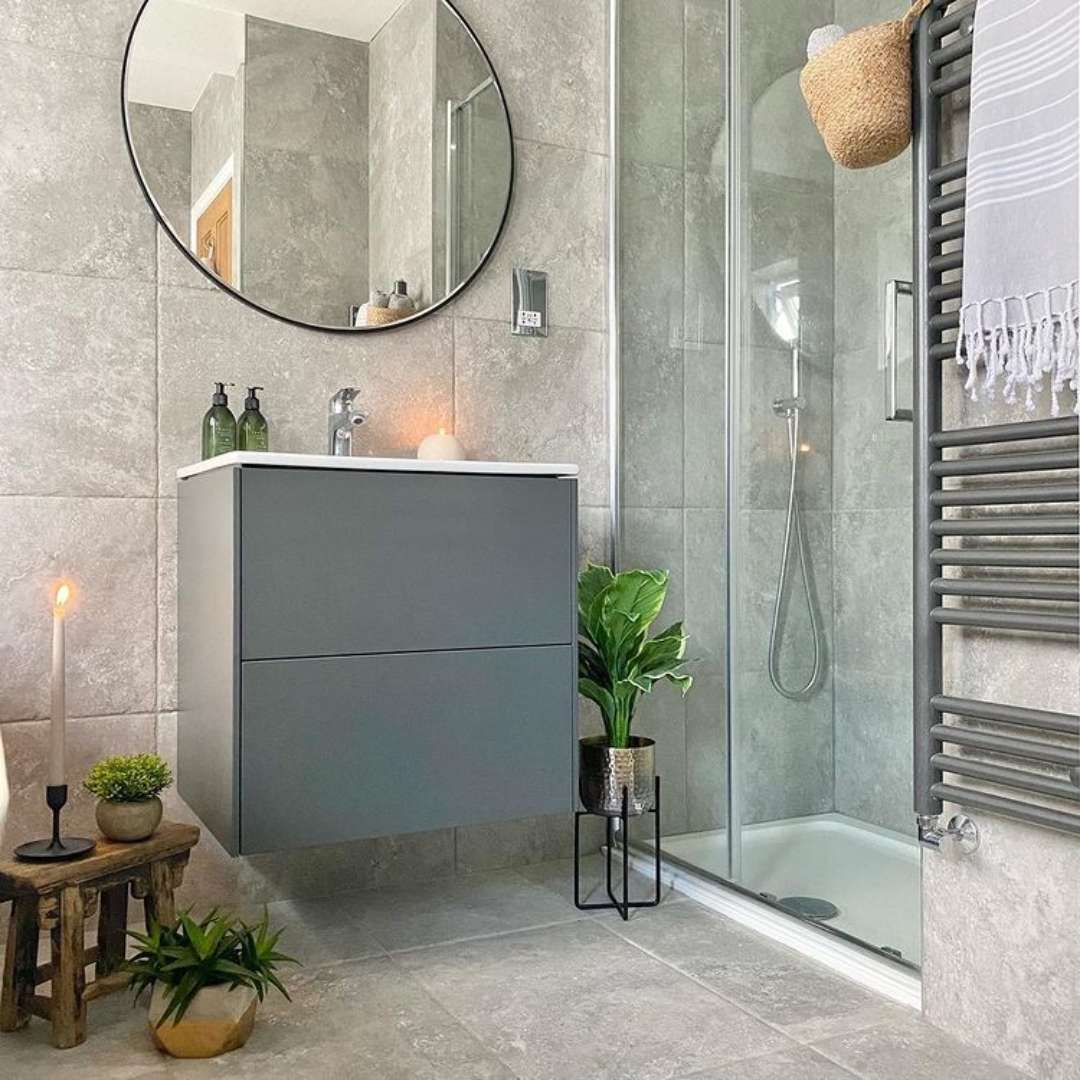 |
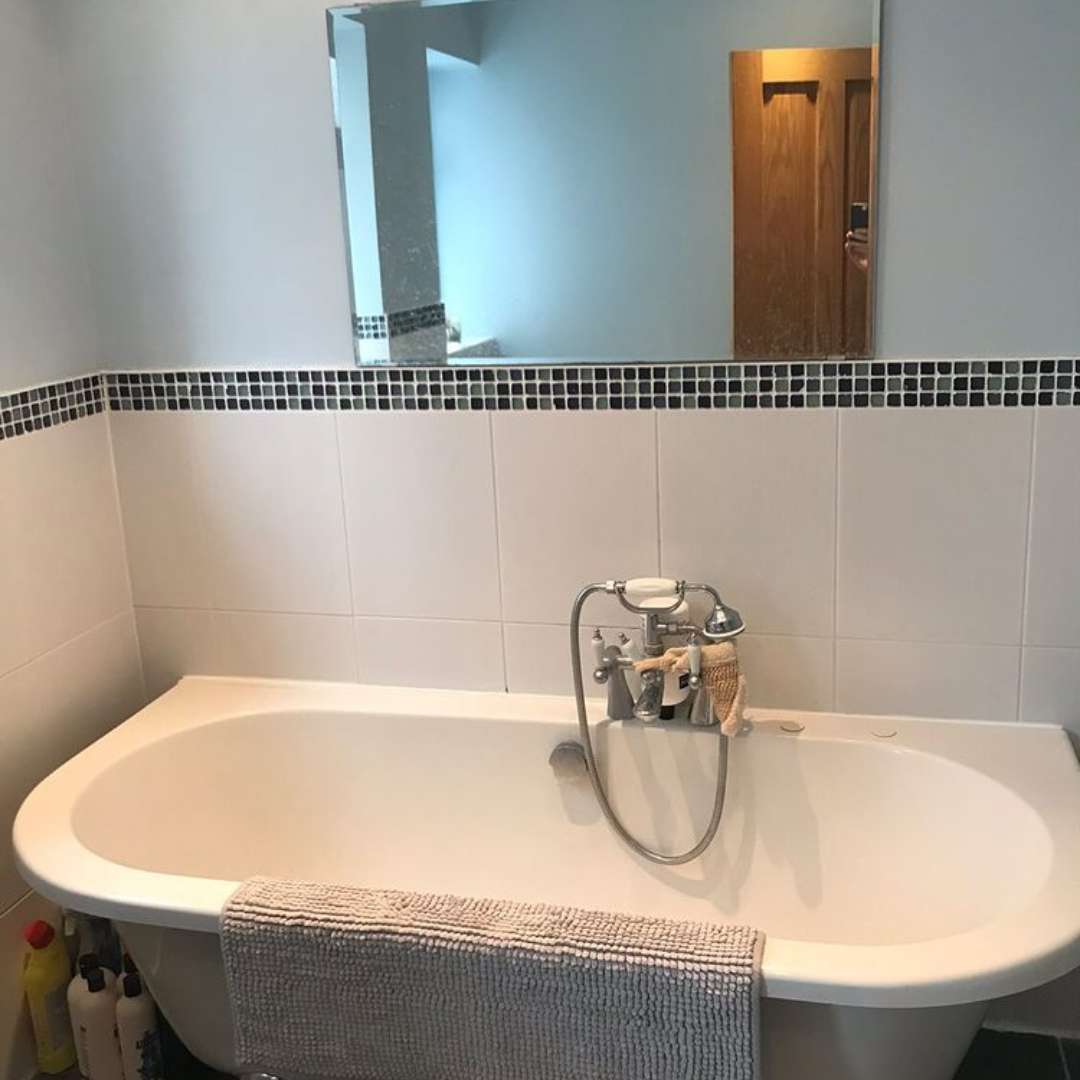 | 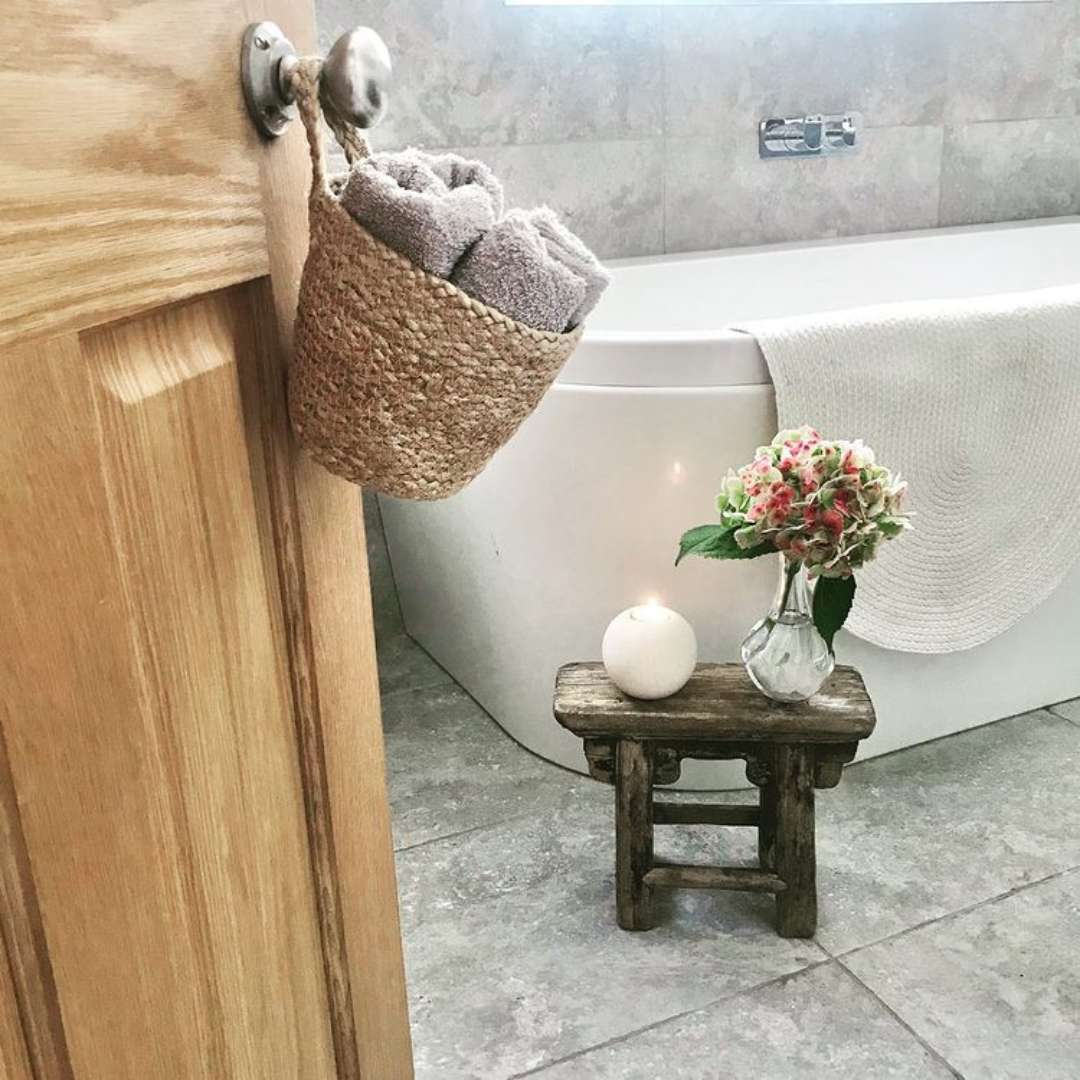 |
Change of Plans
When it came to planning the new kitchen, our builder noticed that the kitchen floor wasn’t level. When we investigated further, we discovered that there was a problem with the floor as the previous owners had already extended the kitchen. The extension had passed building regulations, however, they had used the maximum length of wooden beam allowed to build the floor and the wood had started to bow. We therefore had to rip out the floor, build an underground supporting wall before we could even start work on the kitchen refurb.
The Fun Part
For me, the best part of any renovation or refurb is when you get to decorate the rooms. Our house is a very warm, bright and sunny so we’re lucky that we don’t have any major restrictions with what colours we can use. I still prefer to stick to a neutral colour palette simply because I like the calming and relaxing aspect of neutral colours.
We’ve experimented with different colours and we like them for a while but then always return to a more neutral base. I do love using green in the house to add a little more colour. I like the link to nature that green has. We have a couple of green walls in our dining and family room as they both look out onto the garden and we wanted to echo the greenness of the trees and grass within the house.
It's amazing to look back on photos of the house before we moved in, it’s pretty much unrecognisable. If you would like to take a look or would like any advice about an upcoming house project, then please do get in touch via Instagram @oakenhome.


