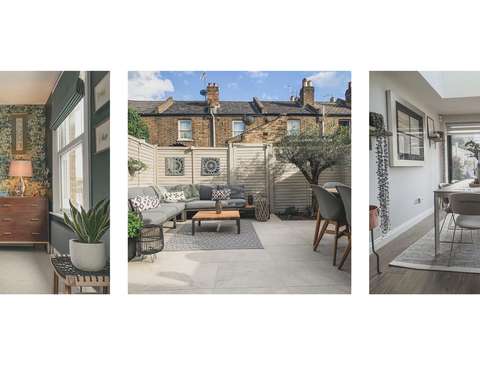House Number 44
Rosie and Basil's story

My husband and I wanted to upsize from our one-bedroom flat with no outdoor space, whilst still staying in or around our home suburb in the outskirts of West London. So, we started our search for a terraced house with a garden back in 2018.
We had been discussing what we wanted from our next move and we both loved the idea of taking on a renovation. Neither of us had attempted anything like this before so we decided it was the perfect opportunity to do it, while at the same time being able to create our dream home. We also didn’t want to pay a premium price for a property that had already been renovated but not to our taste, being able to put our own stamp on the entire property really excited us!
We were on the lookout for houses that were cheaper than our overall budget and that needed a lot of work.
The money we had left over would be spent on a loft conversion and ground floor extension if they were needed, new bathrooms, a new kitchen and a full redecoration.
Projects like this get snapped up quickly, so I would recommend getting to know a few local estate agents. Being their first call when they have something new was extremely helpful!
We viewed about 5 different properties before finding one that we liked. We saw massive potential in this house. It’s in the area we wanted, next to a park and on a lovely quiet street. Our flat was on a busy main road so this was a big tick for us! It’s a pretty, mid terraced Victorian house in the classic London stock brick. It had no loft conversion or ground floor extension, it had a good sized garden and the house itself hadn’t been redecorated since the 70’s. It was perfect.
We put in an offer along with about 5 others and luckily ours was accepted.
Once we completed, the next step was finding an architect. This is where Jack Dušek came in from Jack Dušek & Co.
Finding the right team is an integral part of a renovation and Jack didn’t disappoint. He understood exactly what we wanted and brought our vision to life with his drawings.
The planning process however wasn’t a straightforward one for us. The house is in a conservation area and our first set of plans were rejected. This was because we wanted a wraparound extension, but the council wanted us to come out in the same shape of the original building, which was an L shape. We were of course very upset about this at the time as it wasn’t what we had planned for the house, but Jack helped us through it. He rejigged the plans and got them accepted the second time around.
We hated having our plans rejected, however the new set of plans enabled us to fit an outdoor kitchen into the side return. We wouldn’t have had that space if the original wraparound plans were accepted, and we are now incredibly thankful for this! So, try not to worry if something like this happens to you, it will work out and you may even end up happier than before.
We found a building company we felt comfortable with and off they went. The work from this point took about 6 months from start to finish; this included a full rewire, full replumbing, a ground floor extension, a loft conversion and full redecoration.
We had a few issues throughout the build and even after we moved in. One being the planning, a wobbly internal wall, tree roots too close to the foundations and a leak to name a few but we are glad that we took the plunge and worked our way through it. It has given us invaluable experience and confidence for projects we may want to take on in the future.
We are so happy in our home and feel incredibly proud of ourselves and what we have achieved. If you fancy a nose or have any questions, come and say hello on Instagram @no44.house.


