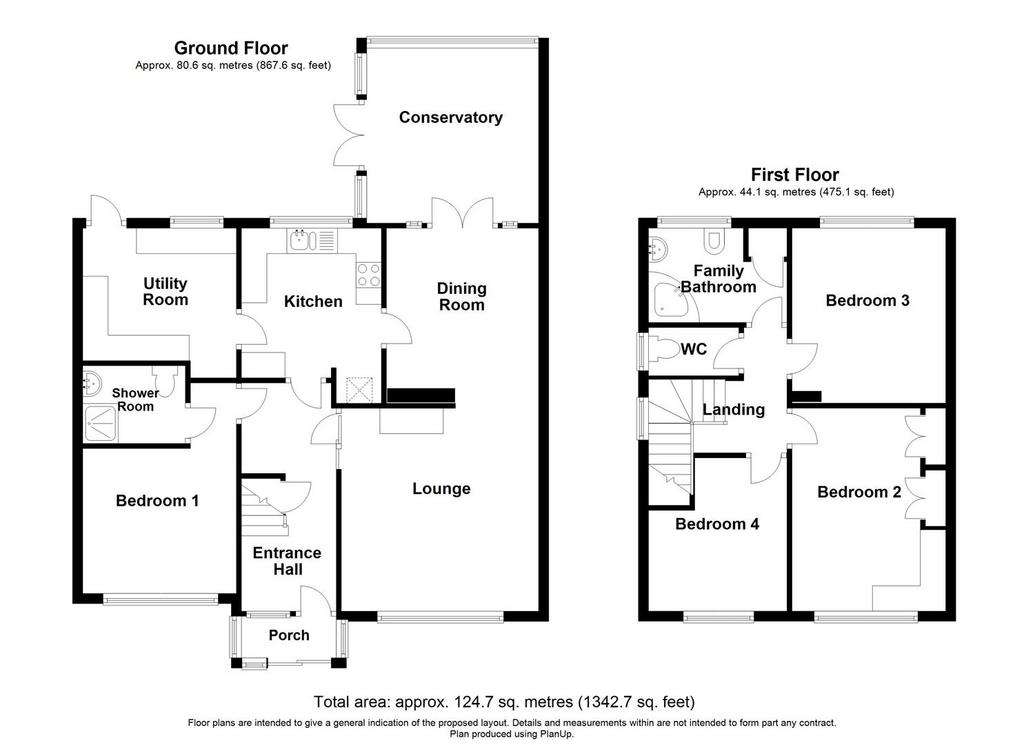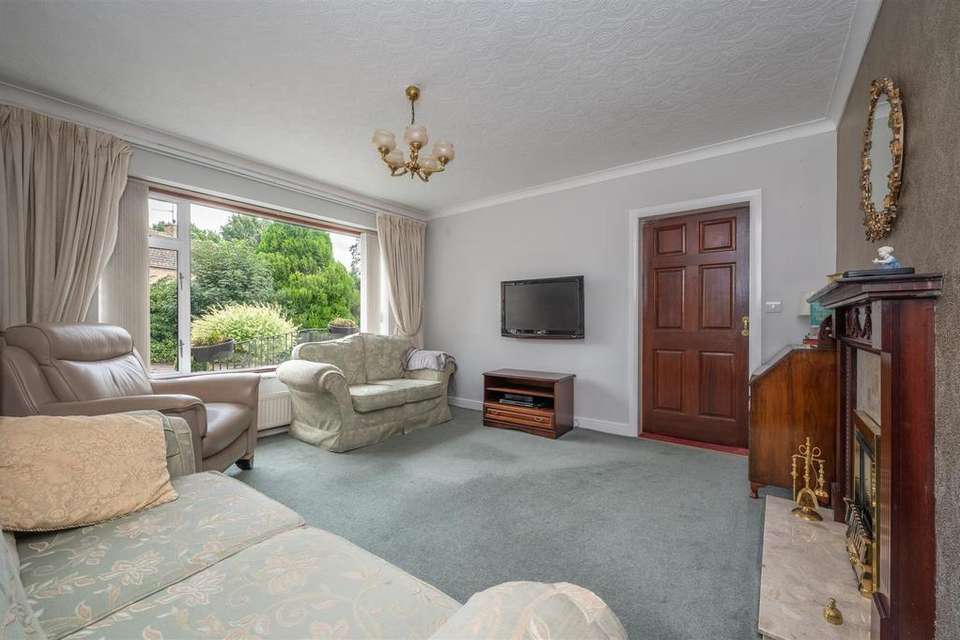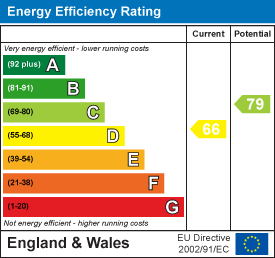4 bedroom link-detached house for sale
Ropewalk, Alcester B49detached house
bedrooms

Property photos




+14
Property description
An excellent opportunity to purchase a three/four bedroom, detached family home benefitting from a downstairs bedroom with an en-suite shower room, located within a stones throw away from the popular Alcester High Street. The accommodation is arranged over two floors, which briefly comprises of; spacious hallway, generously sized living room, dining room, fitted kitchen, utility room and Orangery. Also to the ground floor is a converted garage which is now a generously sized double bedroom with an ensuite shower room. To the first floor are three generously sized bedrooms, family bathroom and a separate WC. Outside to the rear is a secluded garden which is mainly laid to block paving with an elevated artificial lawned area with raised beds. To the front is a block paved drive with a block paved fore garden to the side. No upward chain.
Upvc Porch - 1.9m x 0.8m (6'2" x 2'7") - Havng a ceramic tiled floor, UPVC sliding door and UPVC door leading to;
Hallway - 1.86m x 4.52m (6'1" x 14'9") - Having a staircase leading to the first floor, wall mounted radiator and doors allowing access to ground floor rooms.
Living Room - 3.87m x 3.98m (12'8" x 13'0") - Having a large double glazed window to the front elevation with double panel radiator below. Central gas fire and open archway leading to;
Dining Room - 3m x 3.43m (9'10" x 11'3") - Having a double panel radiator, door leading to the kitchen and timber glazed doors leading to;
Orangery - 3.54m x 3.53m (11'7" x 11'6") - Having a ceramic tiled floor, UPVC double glazed windows and UPVC double glazed French doors leading to the rear garden.
Kitchen - 2.75m x 2.92m (9'0" x 9'6") - Having a UPVC double glazed window to the rear elevation, a range of wall/base units with laminate worktops over. Ceramic sink with mixer tap over, four-ring electric hob, fitted double oven and space for dishwasher and fridge freezer.
Utility - 3m x 2.6m (9'10" x 8'6") - Having a range of wall/base units with laminate worktops over, space and plumbing for a washing machine and tumble dryer. Windows to the rear elevation with double panel radiator below and a glazed door allowing access to the rear garden.
Ground Floor Bedroom - 3m x 2.8m (9'10" x 9'2") - Having a large double glazed window to the front elevation, a single panel radiator and a concealed cupboard housing the electricity meter.
En Suite Shower Room - 1.55m x1.93m (5'1" x6'3") - Having a ceramic tiled floor, WC and hand basin and a corner shower with electric shower over.
Spacious Galleried Landing - Having a UPVC double glazed window to the side elevation allowing natural light to flow through.
Bedroom One - 3m x 4m (9'10" x 13'1") - Having a double glazed window to the front elevation, a range of fitted bedroom furniture consisting of; a large wardrobe, chest of drawers and bedside tables.
Bedroom Two - 3m x 3.46m (9'10" x 11'4") - Having a double glazed window to the rear elevation.
Bedroom Three - 2.76m x 3m max (9'0" x 9'10" max) - A generously sized third bedroom, having a double glazed window to the front elevation.
Family Bathroom - 2.76m x 1.86m (9'0" x 6'1") - Having ceramic tiles to all four walls, a corner bath with mixer tap over, bidet and sink with vanity unit below. A corner cupboard housing a wall mounted Worcester Bosch Gas Combination boiler.
Wc - 0.95m x 1.78m (3'1" x 5'10") - Having ceramic tiles to half height, a UPVC double glazed window to the side elevation and a WC.
Rear Garden - A private rear Westerly facing garden which is mainly laid to block paving providing a relaxed seating area with a veranda over. Raised artificial lawn with raised beds
Additional Information - Services:
Mains drainage, electricity, gas and water are connected to the property.
Tenure:
The property is Freehold. Vacant possession will be given upon completion of the sale.
Council Tax:
Stratford-on-Avon District Council - Band E
Fixtures & Fittings:
All those items mentioned in these particulars will be included in the sale, others, if any, are specifically excluded.
Viewing:
Strictly by prior appointment with Earles[use Contact Agent Button]/[use Contact Agent Button]).
Earles is a Trading Style of 'John Earle & Son LLP' Registered in England. Company No: OC326726 for professional work and 'Earles Residential Ltd' Company No: 13260015 Agency & Lettings. Registered Office: Carleton House, 266 - 268 Stratford Road, Shirley, West Midlands, B90 3AD.
Upvc Porch - 1.9m x 0.8m (6'2" x 2'7") - Havng a ceramic tiled floor, UPVC sliding door and UPVC door leading to;
Hallway - 1.86m x 4.52m (6'1" x 14'9") - Having a staircase leading to the first floor, wall mounted radiator and doors allowing access to ground floor rooms.
Living Room - 3.87m x 3.98m (12'8" x 13'0") - Having a large double glazed window to the front elevation with double panel radiator below. Central gas fire and open archway leading to;
Dining Room - 3m x 3.43m (9'10" x 11'3") - Having a double panel radiator, door leading to the kitchen and timber glazed doors leading to;
Orangery - 3.54m x 3.53m (11'7" x 11'6") - Having a ceramic tiled floor, UPVC double glazed windows and UPVC double glazed French doors leading to the rear garden.
Kitchen - 2.75m x 2.92m (9'0" x 9'6") - Having a UPVC double glazed window to the rear elevation, a range of wall/base units with laminate worktops over. Ceramic sink with mixer tap over, four-ring electric hob, fitted double oven and space for dishwasher and fridge freezer.
Utility - 3m x 2.6m (9'10" x 8'6") - Having a range of wall/base units with laminate worktops over, space and plumbing for a washing machine and tumble dryer. Windows to the rear elevation with double panel radiator below and a glazed door allowing access to the rear garden.
Ground Floor Bedroom - 3m x 2.8m (9'10" x 9'2") - Having a large double glazed window to the front elevation, a single panel radiator and a concealed cupboard housing the electricity meter.
En Suite Shower Room - 1.55m x1.93m (5'1" x6'3") - Having a ceramic tiled floor, WC and hand basin and a corner shower with electric shower over.
Spacious Galleried Landing - Having a UPVC double glazed window to the side elevation allowing natural light to flow through.
Bedroom One - 3m x 4m (9'10" x 13'1") - Having a double glazed window to the front elevation, a range of fitted bedroom furniture consisting of; a large wardrobe, chest of drawers and bedside tables.
Bedroom Two - 3m x 3.46m (9'10" x 11'4") - Having a double glazed window to the rear elevation.
Bedroom Three - 2.76m x 3m max (9'0" x 9'10" max) - A generously sized third bedroom, having a double glazed window to the front elevation.
Family Bathroom - 2.76m x 1.86m (9'0" x 6'1") - Having ceramic tiles to all four walls, a corner bath with mixer tap over, bidet and sink with vanity unit below. A corner cupboard housing a wall mounted Worcester Bosch Gas Combination boiler.
Wc - 0.95m x 1.78m (3'1" x 5'10") - Having ceramic tiles to half height, a UPVC double glazed window to the side elevation and a WC.
Rear Garden - A private rear Westerly facing garden which is mainly laid to block paving providing a relaxed seating area with a veranda over. Raised artificial lawn with raised beds
Additional Information - Services:
Mains drainage, electricity, gas and water are connected to the property.
Tenure:
The property is Freehold. Vacant possession will be given upon completion of the sale.
Council Tax:
Stratford-on-Avon District Council - Band E
Fixtures & Fittings:
All those items mentioned in these particulars will be included in the sale, others, if any, are specifically excluded.
Viewing:
Strictly by prior appointment with Earles[use Contact Agent Button]/[use Contact Agent Button]).
Earles is a Trading Style of 'John Earle & Son LLP' Registered in England. Company No: OC326726 for professional work and 'Earles Residential Ltd' Company No: 13260015 Agency & Lettings. Registered Office: Carleton House, 266 - 268 Stratford Road, Shirley, West Midlands, B90 3AD.
Council tax
First listed
Over a month agoEnergy Performance Certificate
Ropewalk, Alcester B49
Placebuzz mortgage repayment calculator
Monthly repayment
The Est. Mortgage is for a 25 years repayment mortgage based on a 10% deposit and a 5.5% annual interest. It is only intended as a guide. Make sure you obtain accurate figures from your lender before committing to any mortgage. Your home may be repossessed if you do not keep up repayments on a mortgage.
Ropewalk, Alcester B49 - Streetview
DISCLAIMER: Property descriptions and related information displayed on this page are marketing materials provided by Earles - Alcester. Placebuzz does not warrant or accept any responsibility for the accuracy or completeness of the property descriptions or related information provided here and they do not constitute property particulars. Please contact Earles - Alcester for full details and further information.



















