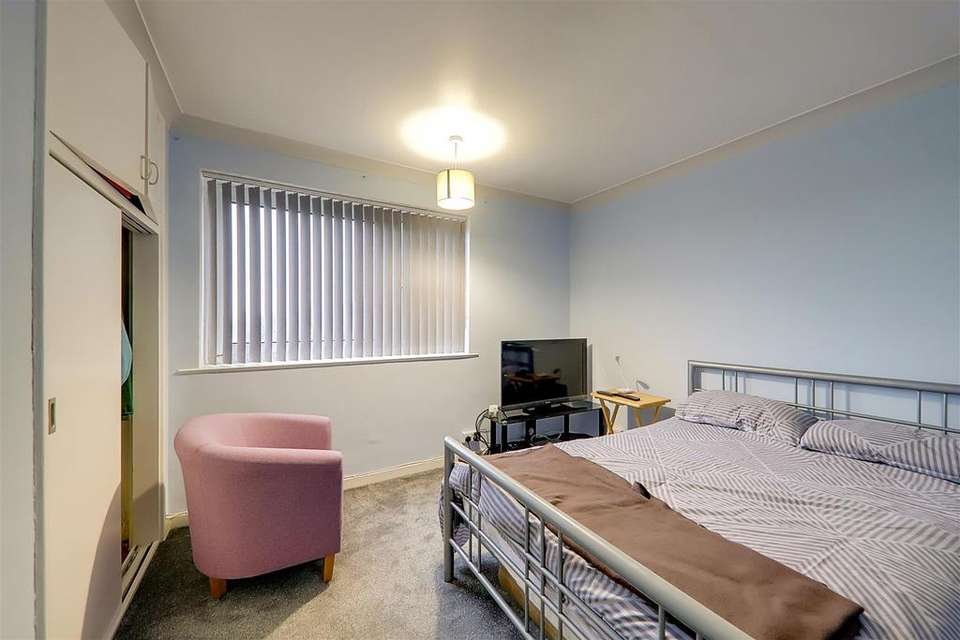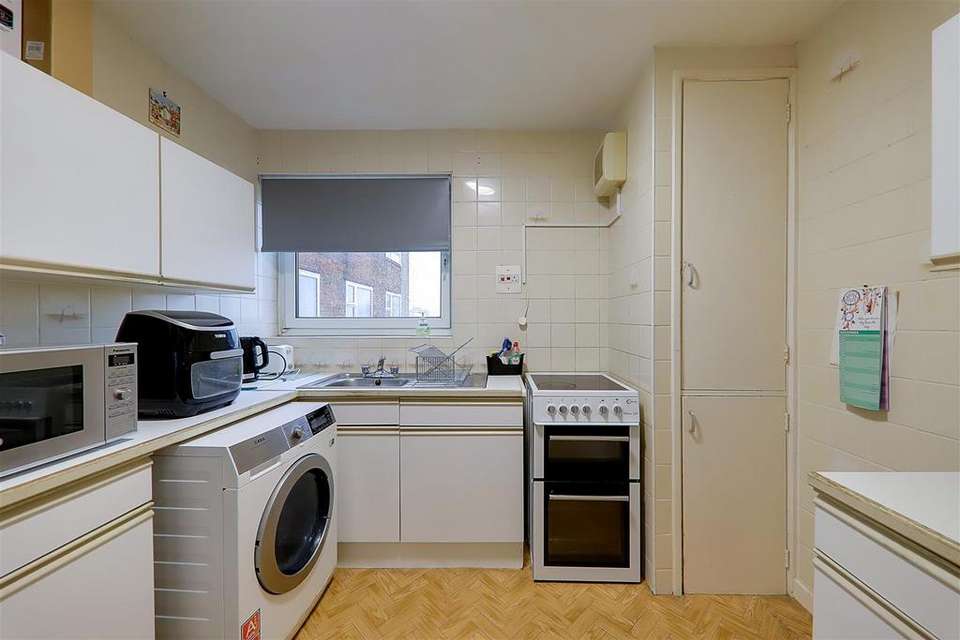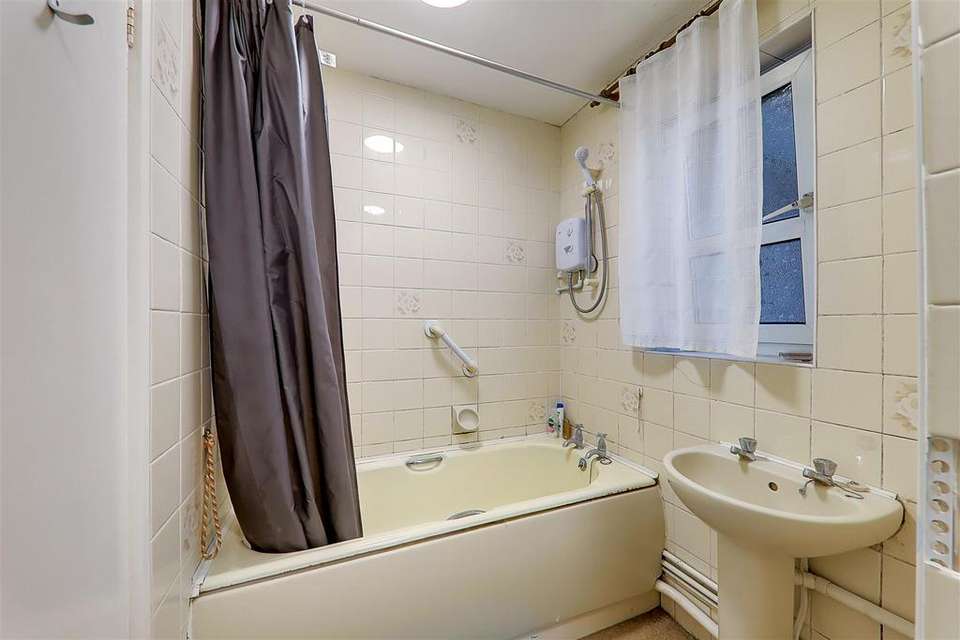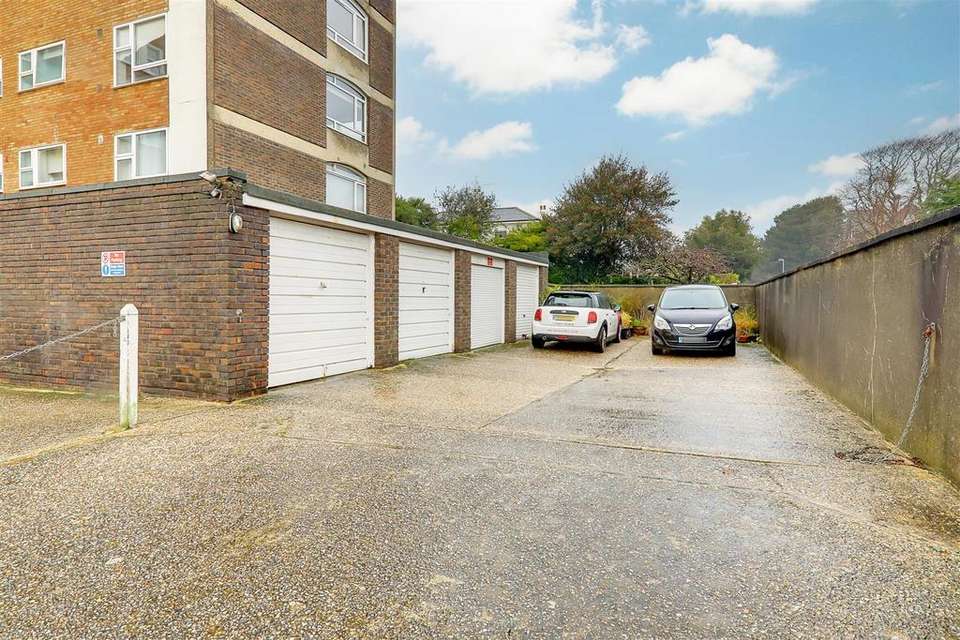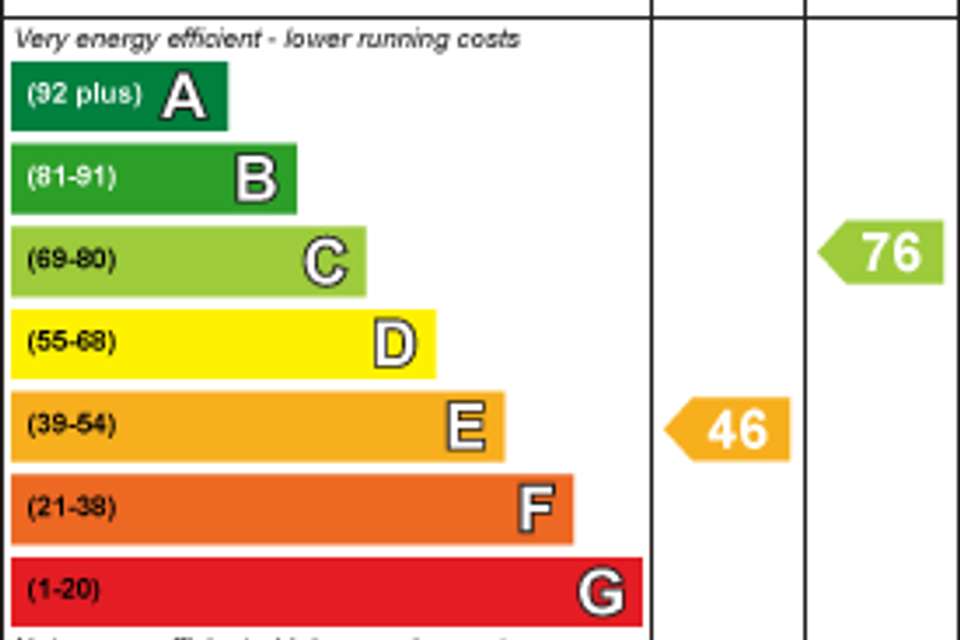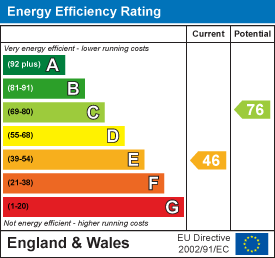2 bedroom flat for sale
Crescent Road, Worthing BN11flat
bedrooms
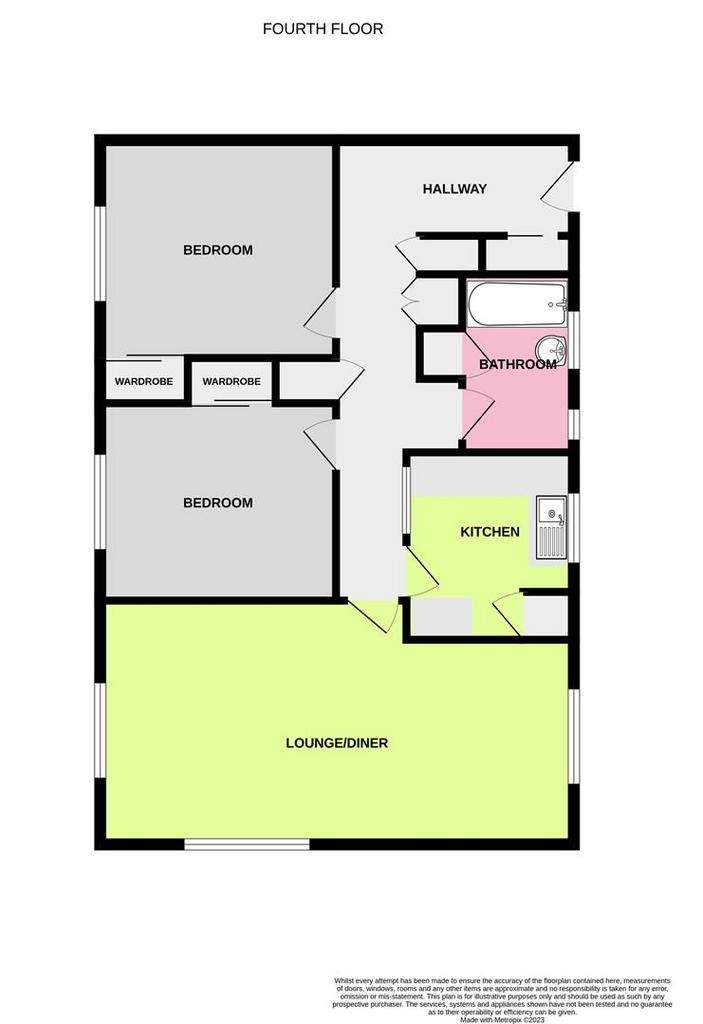
Property photos

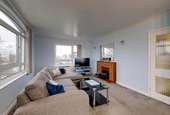
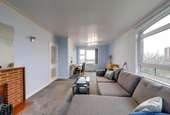
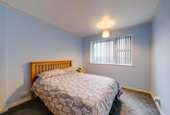
+5
Property description
Two double bedroom fourth floor flat in popular Westbrook Court, Crescent Road, Central Worthing. The property is ideally situated within walking distance of the town centre, train station, seafront and a variety of shops, restaurants and bars. Accommodation briefly comprises communal entrance, stairs and passenger lift to fourth floor, entrance hall, two double bedrooms, bathroom/wc, kitchen and 23ft triple aspect lounge/diner. Externally the property benefits from a garage (with power & light) and well maintained communal gardens. Vendor suited to chain free property. Agent note: Pending approval from the managing agent, it is possible to partition the lounge/diner to establish a third bedroom.
Communal Entrance - Secure telephone entry system. Stairs or passenger lift to fourth floor. Front door to:
Entrance Hall - Two storage cupboards. Airing cupboard. Entry telephone. Laminate flooring. Levelled and coved ceiling.
Bedroom One - 3.53m x 3.25m (11'7 x 10'8) - Double glazed window. Built in wardrobe with shelving and hanging space. Levelled and coved ceiling.
Bedroom Two - 3.53m x 2.92m (11'7 x 9'7) - Double glazed window. Built in wardrobe with shelving and hanging space. Levelled and coved ceiling.
Bathroom/Wc - 2.67m x 1.68m (8'9 x 5'6) - Panelled bath with tilled surround and wall mounted electric shower. Pedestal wash hand basin. Low level flush w/c. Two double glazed obscure glass windows. Levelled ceiling. Agent note: The present owner has knocked the bathroom into to the w/c, but the work remains unfinished.
Kitchen - 2.84m x 2.46m (9'4 x 8'1) - Work surfaces incorporating stainless steel sink with mixer tap. Space and plumbing for washing machine, cooker and fridge/freezer. Range of cupboards, drawers and wall units. Double glazed window. Larder cupboard.
Lounge/Diner - 7.11m x 3.58m (23'4 x 11'9) - Triple aspect via three double glazed windows (North, West & South). Electric fireplace with brick surround. Serving hatch. Space for lounge and dining room furniture. Levelled and coved ceiling.
Garage - Number 7. Brick built with up and over door. Benefitting from power & light.
Communal Gardens - Well maintained communal gardens surround the development.
Required Information - Length of lease: 99 years remaining
Annual service charge: £1484 per annum + garage: £156 per annum
Annual ground rent: £100 per annum + garage: £50 per annum
Council tax band: B
Draft version: 1
Note: These details have been provided by the vendor. Any potential purchaser should instruct their conveyancer to confirm the accuracy.
Communal Entrance - Secure telephone entry system. Stairs or passenger lift to fourth floor. Front door to:
Entrance Hall - Two storage cupboards. Airing cupboard. Entry telephone. Laminate flooring. Levelled and coved ceiling.
Bedroom One - 3.53m x 3.25m (11'7 x 10'8) - Double glazed window. Built in wardrobe with shelving and hanging space. Levelled and coved ceiling.
Bedroom Two - 3.53m x 2.92m (11'7 x 9'7) - Double glazed window. Built in wardrobe with shelving and hanging space. Levelled and coved ceiling.
Bathroom/Wc - 2.67m x 1.68m (8'9 x 5'6) - Panelled bath with tilled surround and wall mounted electric shower. Pedestal wash hand basin. Low level flush w/c. Two double glazed obscure glass windows. Levelled ceiling. Agent note: The present owner has knocked the bathroom into to the w/c, but the work remains unfinished.
Kitchen - 2.84m x 2.46m (9'4 x 8'1) - Work surfaces incorporating stainless steel sink with mixer tap. Space and plumbing for washing machine, cooker and fridge/freezer. Range of cupboards, drawers and wall units. Double glazed window. Larder cupboard.
Lounge/Diner - 7.11m x 3.58m (23'4 x 11'9) - Triple aspect via three double glazed windows (North, West & South). Electric fireplace with brick surround. Serving hatch. Space for lounge and dining room furniture. Levelled and coved ceiling.
Garage - Number 7. Brick built with up and over door. Benefitting from power & light.
Communal Gardens - Well maintained communal gardens surround the development.
Required Information - Length of lease: 99 years remaining
Annual service charge: £1484 per annum + garage: £156 per annum
Annual ground rent: £100 per annum + garage: £50 per annum
Council tax band: B
Draft version: 1
Note: These details have been provided by the vendor. Any potential purchaser should instruct their conveyancer to confirm the accuracy.
Interested in this property?
Council tax
First listed
Over a month agoEnergy Performance Certificate
Crescent Road, Worthing BN11
Marketed by
Bacon and Company - Chatsworth 19 Chatsworth Road Worthing BN11 1LYPlacebuzz mortgage repayment calculator
Monthly repayment
The Est. Mortgage is for a 25 years repayment mortgage based on a 10% deposit and a 5.5% annual interest. It is only intended as a guide. Make sure you obtain accurate figures from your lender before committing to any mortgage. Your home may be repossessed if you do not keep up repayments on a mortgage.
Crescent Road, Worthing BN11 - Streetview
DISCLAIMER: Property descriptions and related information displayed on this page are marketing materials provided by Bacon and Company - Chatsworth. Placebuzz does not warrant or accept any responsibility for the accuracy or completeness of the property descriptions or related information provided here and they do not constitute property particulars. Please contact Bacon and Company - Chatsworth for full details and further information.





