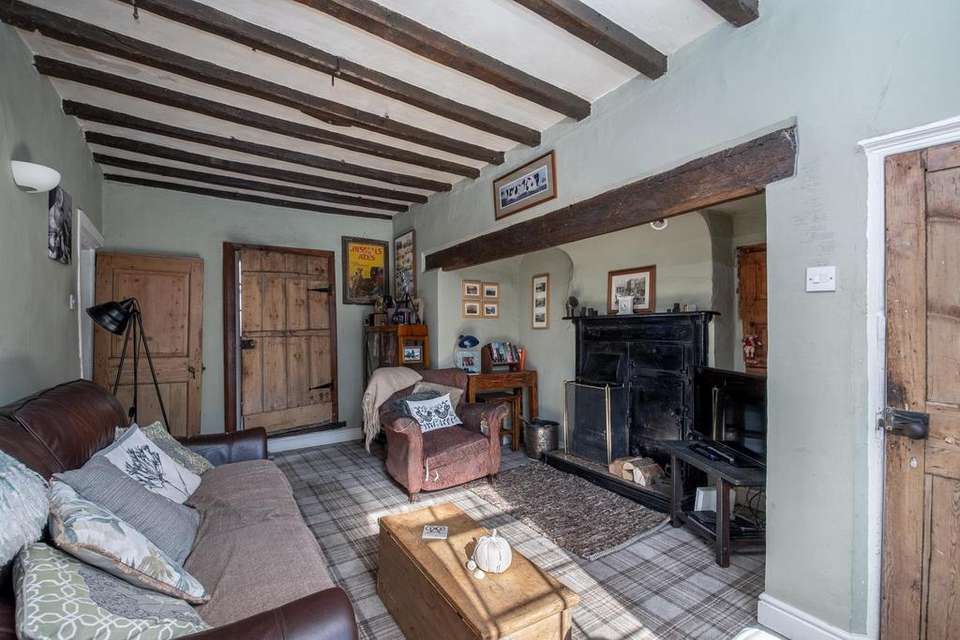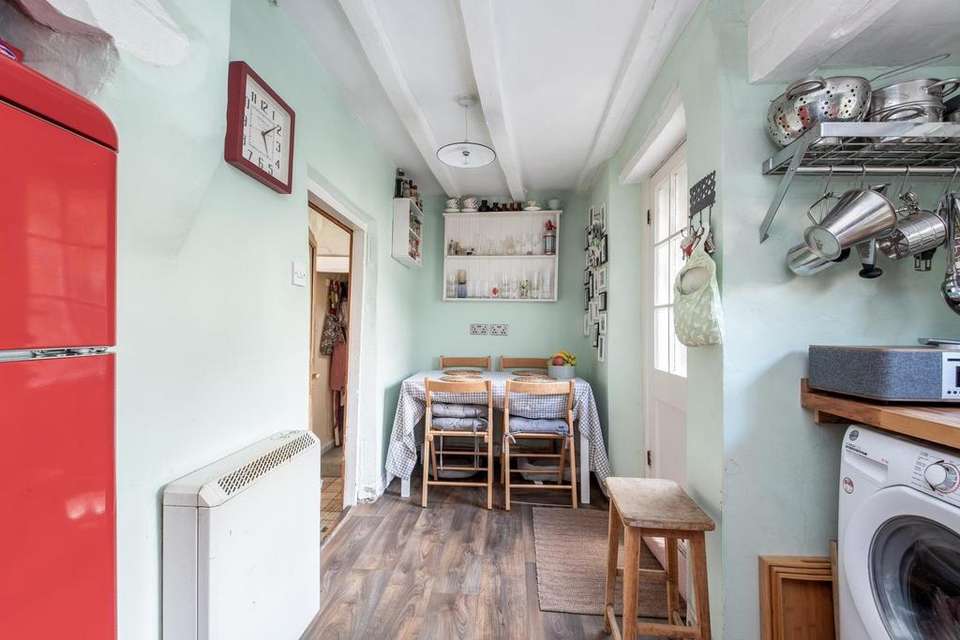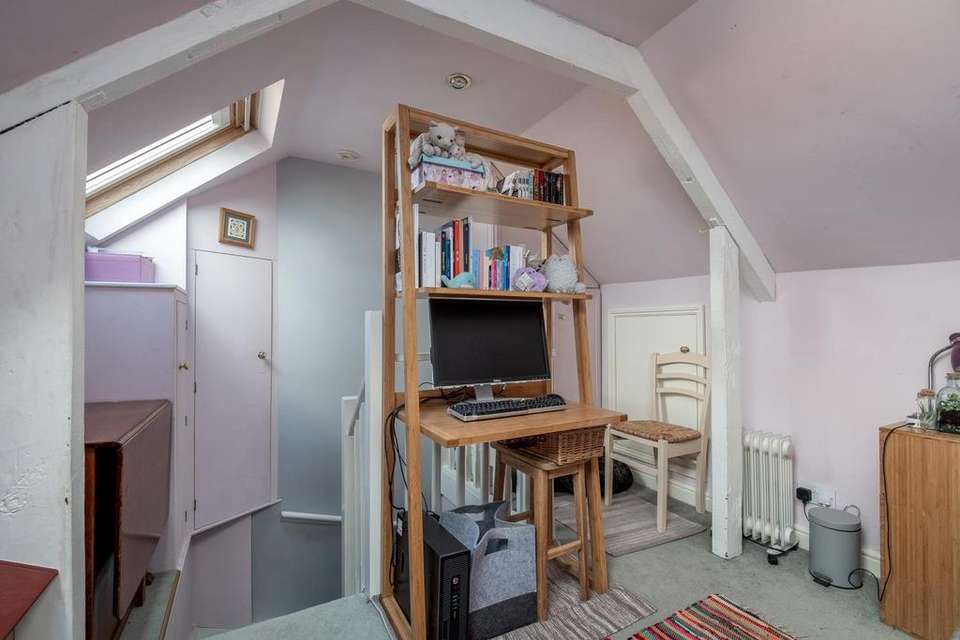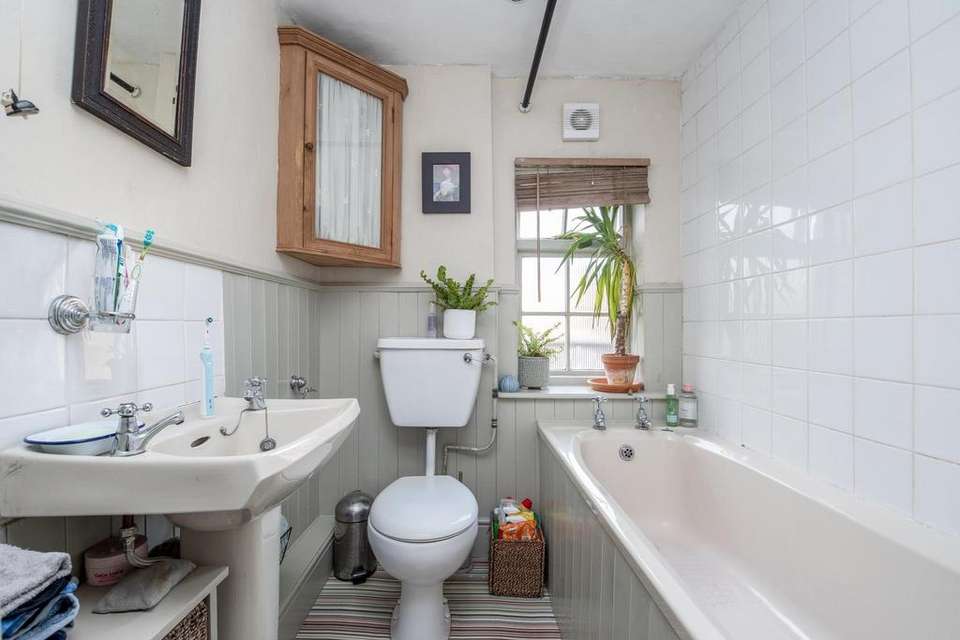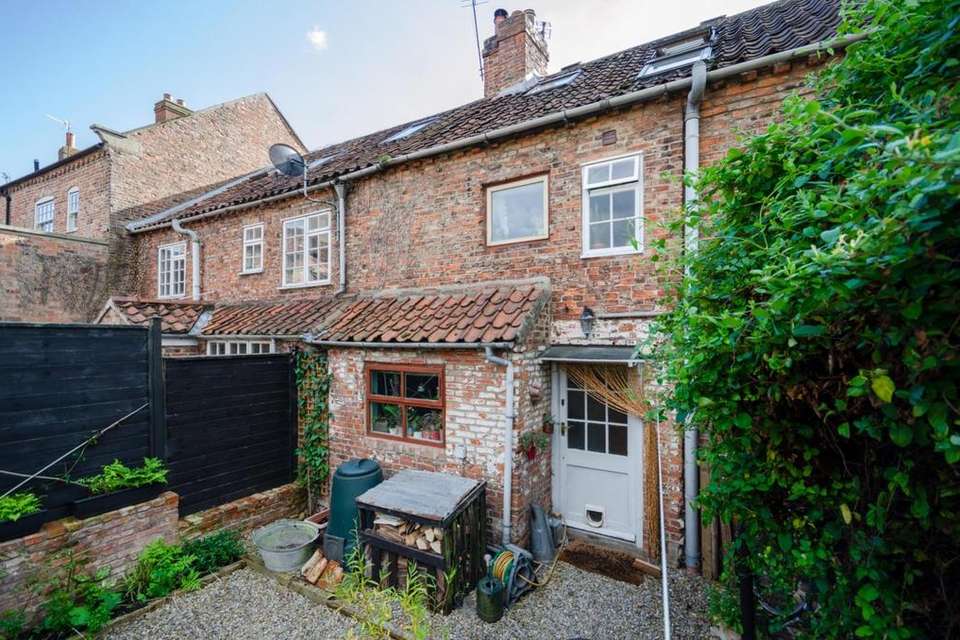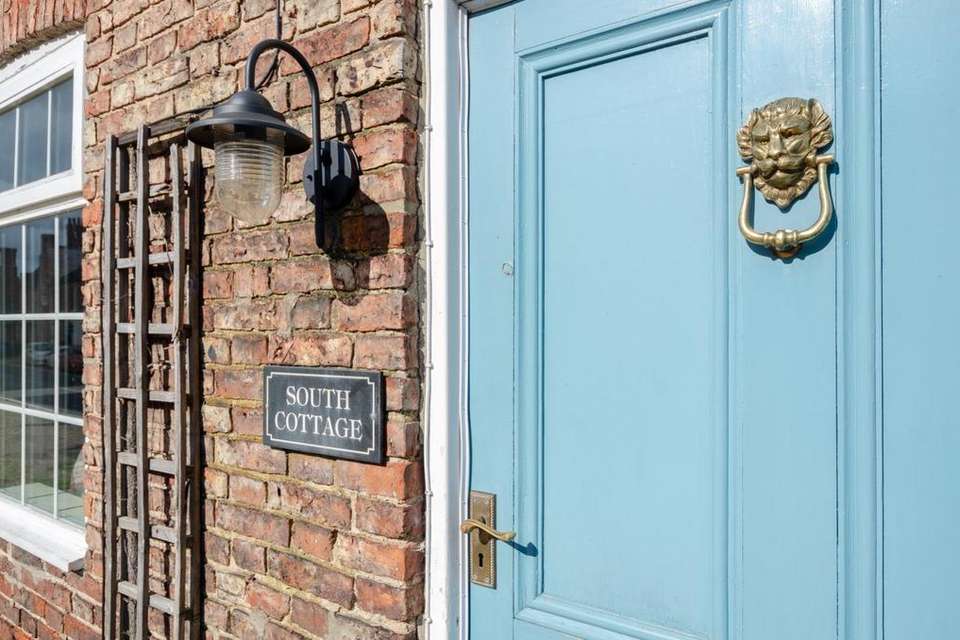3 bedroom terraced house for sale
Main Street, Helperbyterraced house
bedrooms
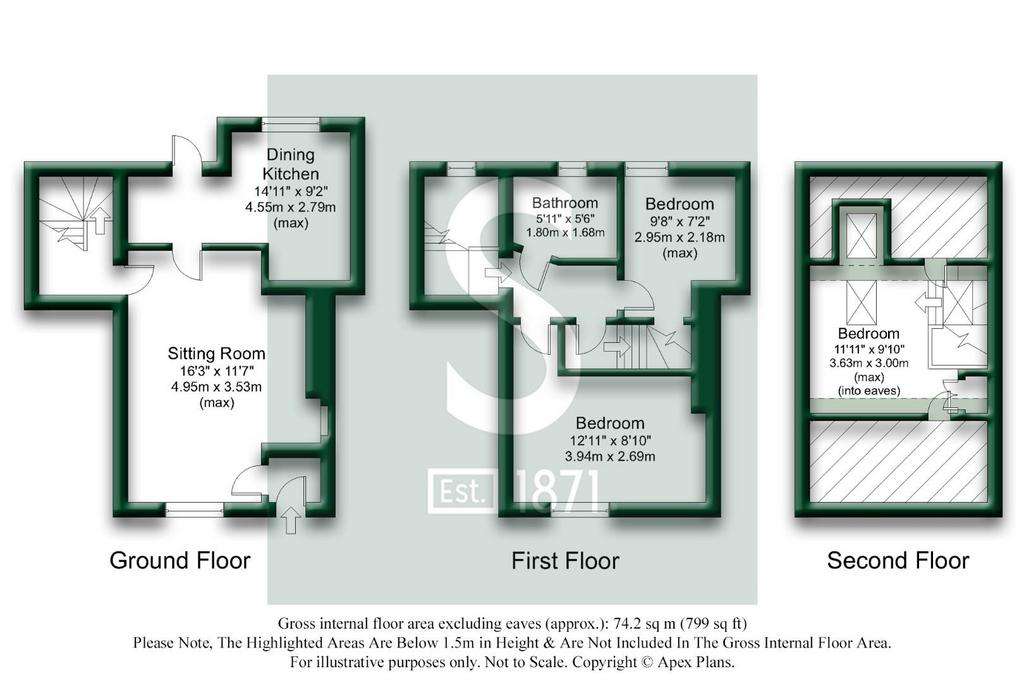
Property photos

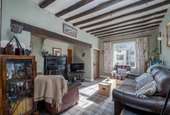
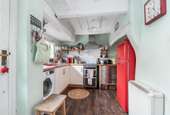
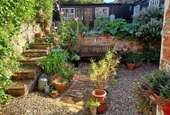
+7
Property description
A characterful Grade II Listed cottage with origins believed to date back as far as the early 19th century located on Helperby's picturesque Main Street and boasting a wealth of period charm and all the quirkiness that you expect to find in a property that may very well be over 200 years old.
* 3 BEDROOMS & AN IDYLLIC REAR GARDEN *
Follow Stephensons on your favourite social media platforms for exclusive video content of our properties and a head start on other house hunters by getting to see many of our new listings before they appear online. Find us by searching for stephensons1871.
Inside - An entrance lobby with original period door leads into a 16'5" (5.0m) long sitting room with exposed beams, beautiful original range with an open fire and 2 ovens, original spice cupboard and original period doors leading off into the kitchen and inner hall. The 15'0" (4.57m) long dining kitchen features painted ceiling beams and a range of base and wall storage cupboards complemented by freestanding appliance space and a door out into the rear garden.
It is also worth noting that planning permission was granted in 2009 (now lapsed) for a 166 sq ft (15.4 sq m) single storey extension off the kitchen. Further details can be found online under the planning reference of 09/00249/FUL within Hambleton District Council's Planning Portal at
An inner lobby with exposed beams and staircase leads up to the first floor landing, 2 bedrooms and a bathroom with a 1980's coloured suite and an exciting opportunity to update, replace and restyle to taste. The attic bedroom features built-in storage and a double glazed skylights.
Other internal features of note include partial night storage heating and double glazing to all but one window.
Outside - Parking is available on the cobbles immediately in front of the cottage and the delightful part walled split level rear garden provides seating areas and stone steps leading up to 2 timber built storage sheds, there is a pedestrian right of way at the rear of the garden area for both the adjoining North Cottage and Hall View Cottage to access Back Lane through Spring House.
Energy Efficiency - Due to this property being Grade II listed, it is exempt of the requirement for an energy performance certificate.
Services - We have been informed by the Vendor that mains water and electricity are both connected to the property. Mains gas is not available in the village.
Tenure - We have been informed by the Vendor that the property is freehold.
Council Tax & Postcode - This property is within North Yorkshire Council and the tax band is C. The property's postcode is YO61 2PW.
* 3 BEDROOMS & AN IDYLLIC REAR GARDEN *
Follow Stephensons on your favourite social media platforms for exclusive video content of our properties and a head start on other house hunters by getting to see many of our new listings before they appear online. Find us by searching for stephensons1871.
Inside - An entrance lobby with original period door leads into a 16'5" (5.0m) long sitting room with exposed beams, beautiful original range with an open fire and 2 ovens, original spice cupboard and original period doors leading off into the kitchen and inner hall. The 15'0" (4.57m) long dining kitchen features painted ceiling beams and a range of base and wall storage cupboards complemented by freestanding appliance space and a door out into the rear garden.
It is also worth noting that planning permission was granted in 2009 (now lapsed) for a 166 sq ft (15.4 sq m) single storey extension off the kitchen. Further details can be found online under the planning reference of 09/00249/FUL within Hambleton District Council's Planning Portal at
An inner lobby with exposed beams and staircase leads up to the first floor landing, 2 bedrooms and a bathroom with a 1980's coloured suite and an exciting opportunity to update, replace and restyle to taste. The attic bedroom features built-in storage and a double glazed skylights.
Other internal features of note include partial night storage heating and double glazing to all but one window.
Outside - Parking is available on the cobbles immediately in front of the cottage and the delightful part walled split level rear garden provides seating areas and stone steps leading up to 2 timber built storage sheds, there is a pedestrian right of way at the rear of the garden area for both the adjoining North Cottage and Hall View Cottage to access Back Lane through Spring House.
Energy Efficiency - Due to this property being Grade II listed, it is exempt of the requirement for an energy performance certificate.
Services - We have been informed by the Vendor that mains water and electricity are both connected to the property. Mains gas is not available in the village.
Tenure - We have been informed by the Vendor that the property is freehold.
Council Tax & Postcode - This property is within North Yorkshire Council and the tax band is C. The property's postcode is YO61 2PW.
Interested in this property?
Council tax
First listed
2 weeks agoMain Street, Helperby
Marketed by
Stephensons - Boroughbridge 22 High Street Boroughbridge YO51 9AWPlacebuzz mortgage repayment calculator
Monthly repayment
The Est. Mortgage is for a 25 years repayment mortgage based on a 10% deposit and a 5.5% annual interest. It is only intended as a guide. Make sure you obtain accurate figures from your lender before committing to any mortgage. Your home may be repossessed if you do not keep up repayments on a mortgage.
Main Street, Helperby - Streetview
DISCLAIMER: Property descriptions and related information displayed on this page are marketing materials provided by Stephensons - Boroughbridge. Placebuzz does not warrant or accept any responsibility for the accuracy or completeness of the property descriptions or related information provided here and they do not constitute property particulars. Please contact Stephensons - Boroughbridge for full details and further information.





