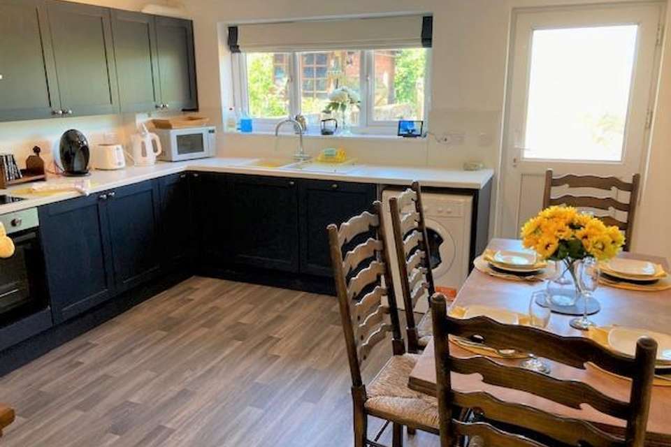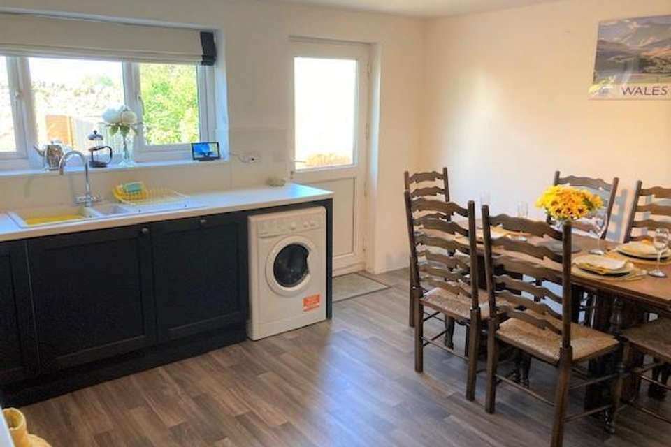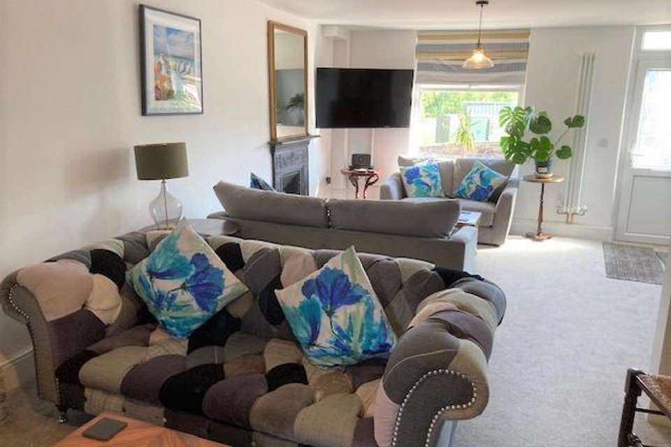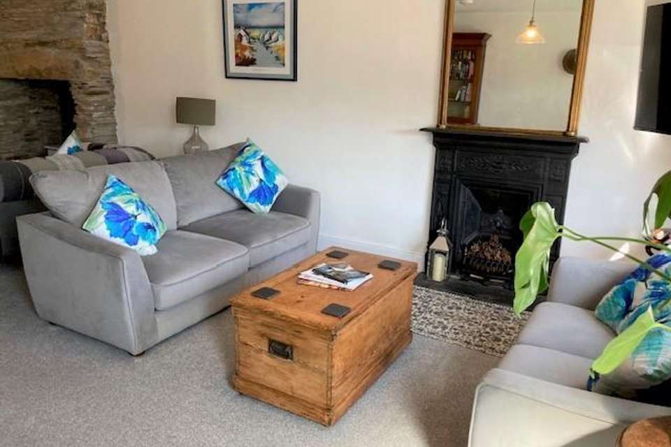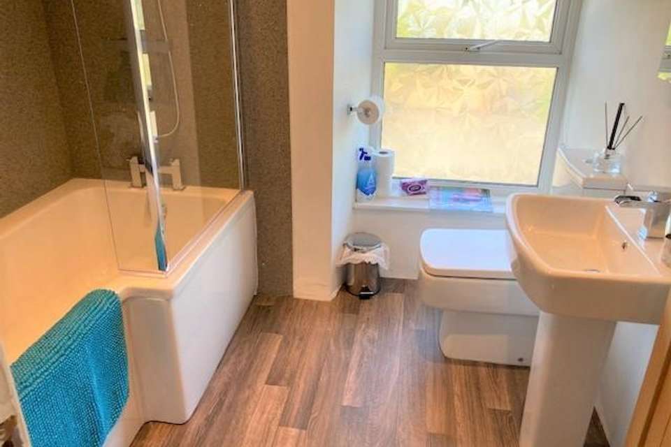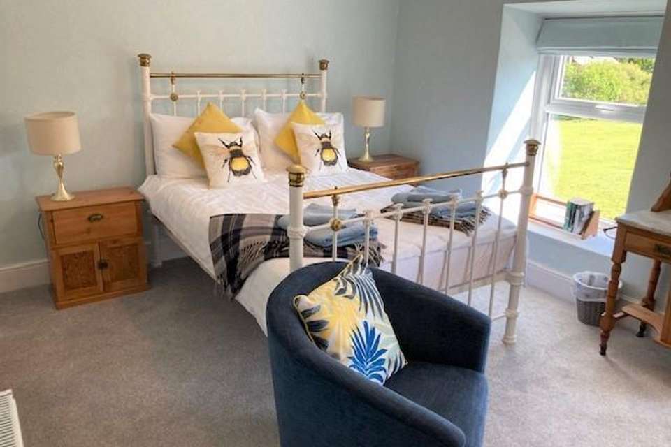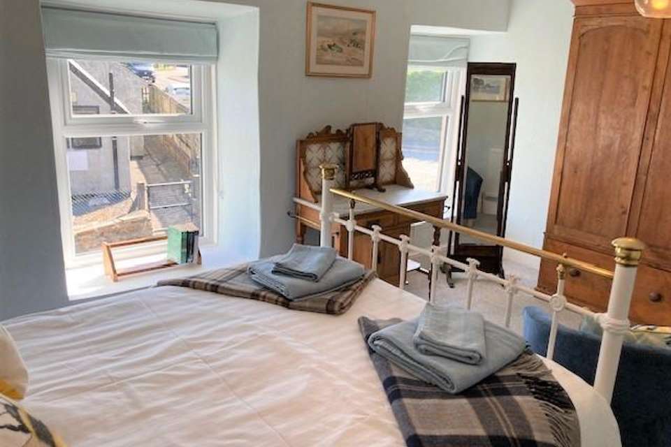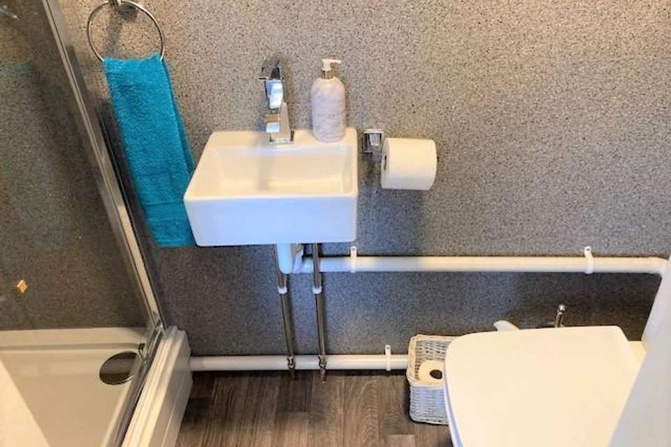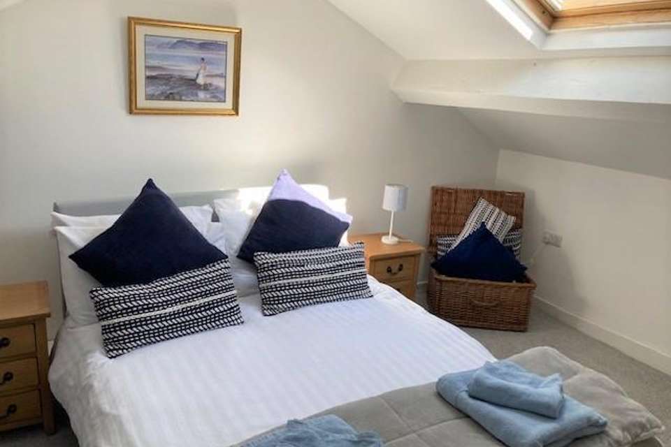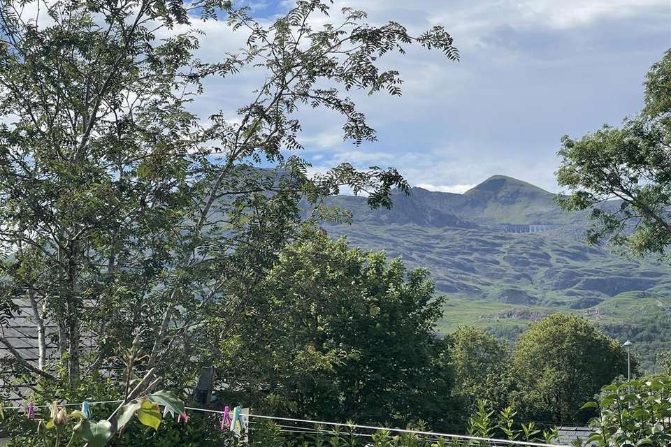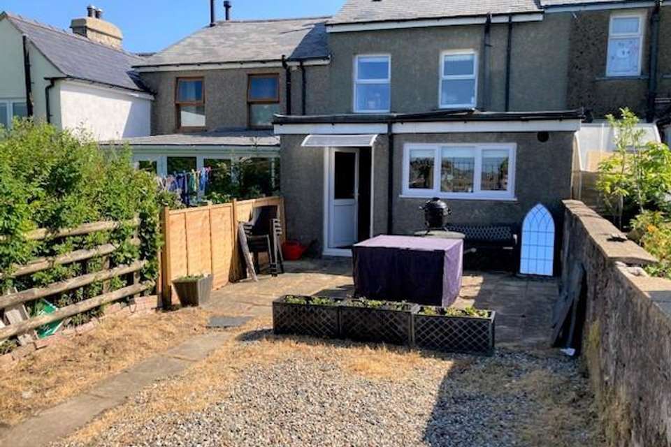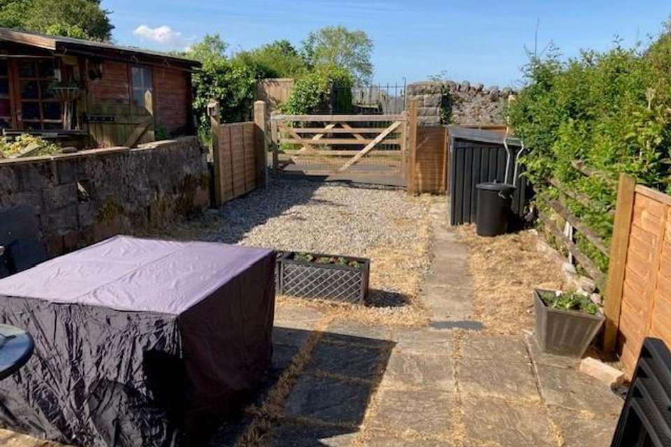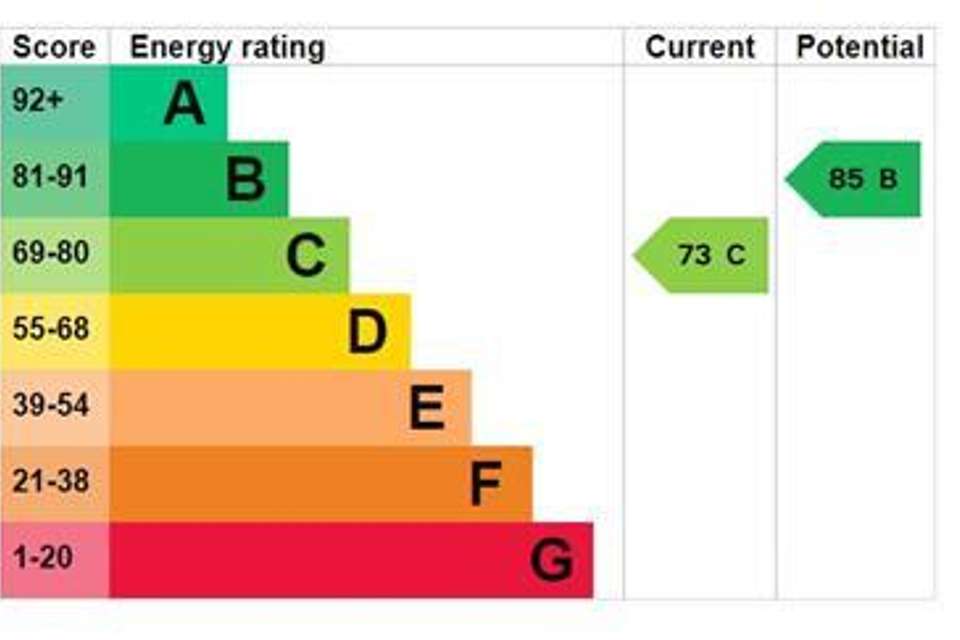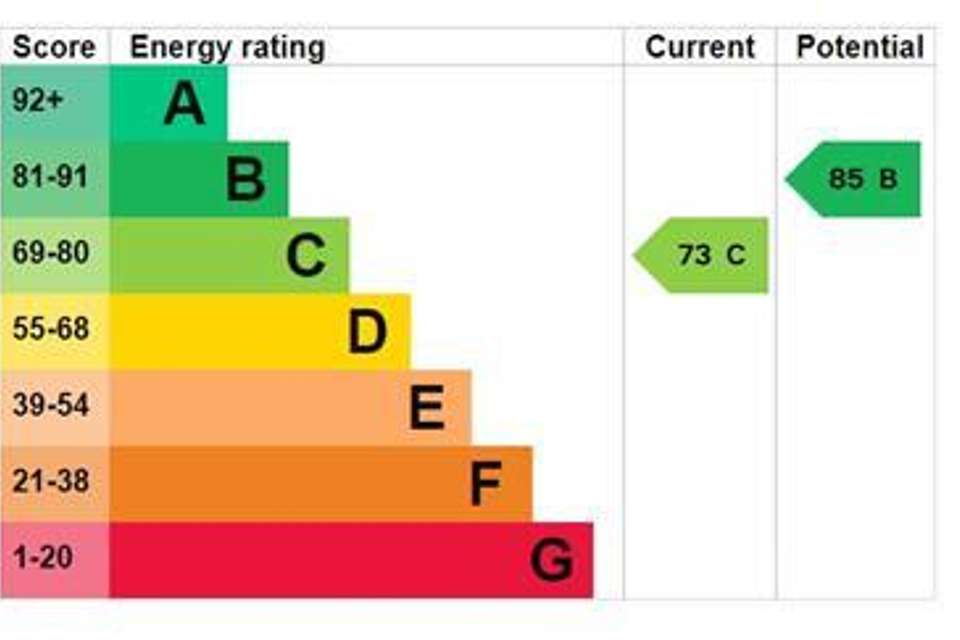3 bedroom terraced house for sale
Ffestiniog, Llan Ffestiniogterraced house
bedrooms
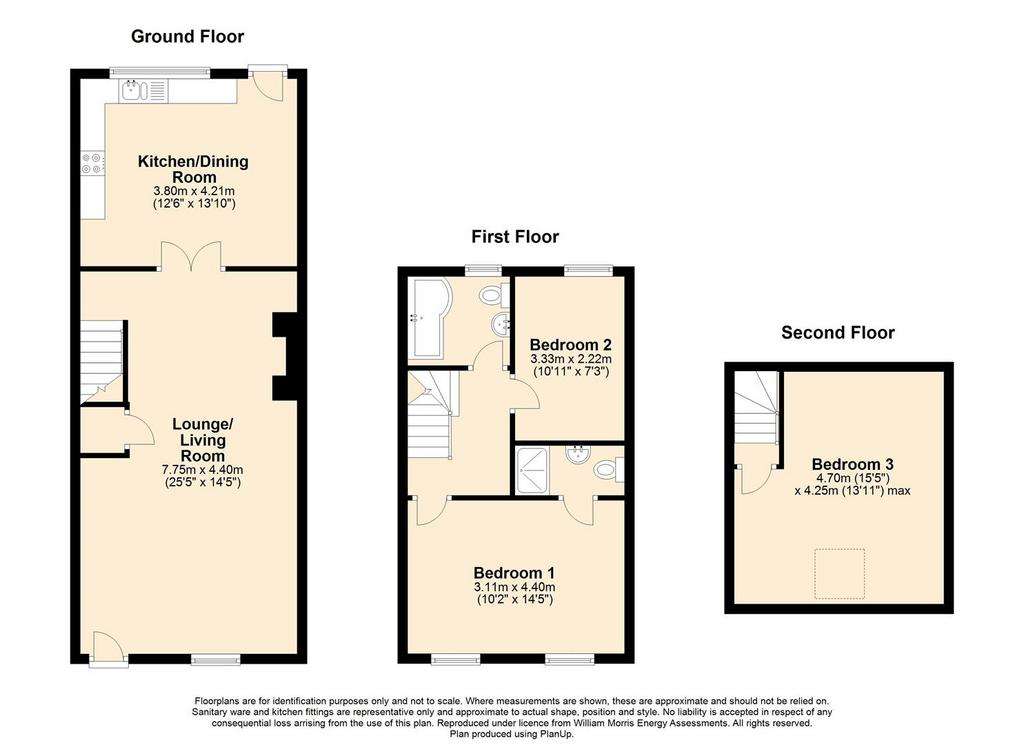
Property photos

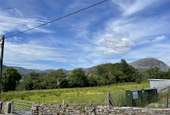
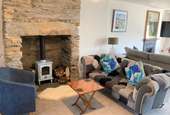
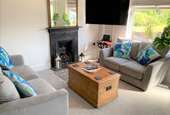
+14
Property description
Tom Parry and Co are delighted to offer for sale this spacious, three storey house situated on the fringe of the popular village of Llan Ffestiniog and enjoying a pleasant open aspect to the front towards the Manod Mountains. The property has been recently renovated and refurbished throughout and is beautifully presented.
The property has the benefit of an inglenook fireplace to one side of the living area plus a cast iron fireplace to the other, a newly fitted kitchen complete with an integrated dishwasher and fridge freezer in recess. On the first floor you can enjoy a newly fitted bathroom together with en-suite facilities in the main bedroom.
Included in the sale will be all carpets, blinds, light fittings and all electrical kitchen goods. Other contents are available upon negotiation.
The property is currently a fully equipped holiday let.
The village of Llan Ffestiniog is located in the Snowdonia National Park, an area renowned for its outstanding natural beauty. It is conveniently located within easy reach of the village shop and Primary school and the historic slate quarrying town of Blaenau Ffestiniog.
Bf1338 -
Accommodation - (all measurements are approximate)
Ground Floor -
Lounge/Living Room - 7.76m x 4.38m max (25'5" x 14'4" max) - with an impressive stone built fireplace housing a wood burning stove plus an extra traditional feature cast iron fireplace; carpet flooring; under stairs store cupboard
Kitchen/Dining Room - 4.23m x 3.80m (13'10" x 12'5" ) - with hot and cold stainless steel sink unit; a range of matching wall and base units with work top including a 'Lamona' oven and hob; integrated dishwasher; fridge freezer in recess; plumbing for automatic washing machine; laminate flooring; radiator; glazed door out to rear
First Floor -
Landing - with radiator, stairs to attic room, carpet flooring
Bedroom 1 - 4.35m x 3.14m (14'3" x 10'3" ) - with carpet flooring, radiator; stunning views towards the Manod mountains
En Suite - with shower cubicle; wash hand basin and w.c; illuminating mirror; resin wall covering
Bedroom 2 - 3.31m x 1.85m (10'10" x 6'0") - with carpet flooring; radiator
Bathroom - with panelled bath and shower fitment over; wash hand basin and, w.c; radiator; heated towel rail; resin wall covering
Second Floor -
Bedroom 3 - 4.67m x 4.26m (15'3" x 13'11") - with limited headroom, "Velux" roof window; carpet flooring; radiator
Externally - Small enclosed garden to the front
Flagged and gravelled rear garden area with off road car parking space and access to rear service lane.
Pleasant views to the side towards the Moelwyn mountains
Services - Mains Electricity, Gas, Water and Drainage
Material Information - Tenure: Freehold
Council Tax Band 'A'
The property has the benefit of an inglenook fireplace to one side of the living area plus a cast iron fireplace to the other, a newly fitted kitchen complete with an integrated dishwasher and fridge freezer in recess. On the first floor you can enjoy a newly fitted bathroom together with en-suite facilities in the main bedroom.
Included in the sale will be all carpets, blinds, light fittings and all electrical kitchen goods. Other contents are available upon negotiation.
The property is currently a fully equipped holiday let.
The village of Llan Ffestiniog is located in the Snowdonia National Park, an area renowned for its outstanding natural beauty. It is conveniently located within easy reach of the village shop and Primary school and the historic slate quarrying town of Blaenau Ffestiniog.
Bf1338 -
Accommodation - (all measurements are approximate)
Ground Floor -
Lounge/Living Room - 7.76m x 4.38m max (25'5" x 14'4" max) - with an impressive stone built fireplace housing a wood burning stove plus an extra traditional feature cast iron fireplace; carpet flooring; under stairs store cupboard
Kitchen/Dining Room - 4.23m x 3.80m (13'10" x 12'5" ) - with hot and cold stainless steel sink unit; a range of matching wall and base units with work top including a 'Lamona' oven and hob; integrated dishwasher; fridge freezer in recess; plumbing for automatic washing machine; laminate flooring; radiator; glazed door out to rear
First Floor -
Landing - with radiator, stairs to attic room, carpet flooring
Bedroom 1 - 4.35m x 3.14m (14'3" x 10'3" ) - with carpet flooring, radiator; stunning views towards the Manod mountains
En Suite - with shower cubicle; wash hand basin and w.c; illuminating mirror; resin wall covering
Bedroom 2 - 3.31m x 1.85m (10'10" x 6'0") - with carpet flooring; radiator
Bathroom - with panelled bath and shower fitment over; wash hand basin and, w.c; radiator; heated towel rail; resin wall covering
Second Floor -
Bedroom 3 - 4.67m x 4.26m (15'3" x 13'11") - with limited headroom, "Velux" roof window; carpet flooring; radiator
Externally - Small enclosed garden to the front
Flagged and gravelled rear garden area with off road car parking space and access to rear service lane.
Pleasant views to the side towards the Moelwyn mountains
Services - Mains Electricity, Gas, Water and Drainage
Material Information - Tenure: Freehold
Council Tax Band 'A'
Interested in this property?
Council tax
First listed
Over a month agoEnergy Performance Certificate
Ffestiniog, Llan Ffestiniog
Marketed by
Tom Parry & Co - Blaenau Ffestiniog 17 High Street Blaenau Ffestiniog LL41 3AAPlacebuzz mortgage repayment calculator
Monthly repayment
The Est. Mortgage is for a 25 years repayment mortgage based on a 10% deposit and a 5.5% annual interest. It is only intended as a guide. Make sure you obtain accurate figures from your lender before committing to any mortgage. Your home may be repossessed if you do not keep up repayments on a mortgage.
Ffestiniog, Llan Ffestiniog - Streetview
DISCLAIMER: Property descriptions and related information displayed on this page are marketing materials provided by Tom Parry & Co - Blaenau Ffestiniog. Placebuzz does not warrant or accept any responsibility for the accuracy or completeness of the property descriptions or related information provided here and they do not constitute property particulars. Please contact Tom Parry & Co - Blaenau Ffestiniog for full details and further information.





