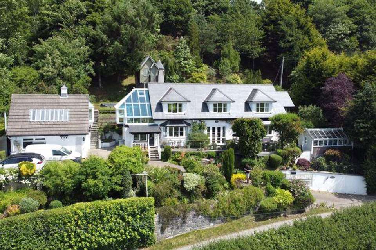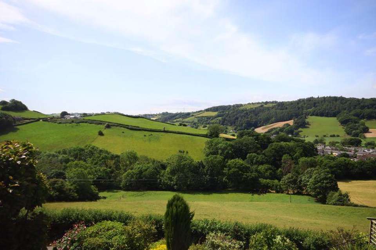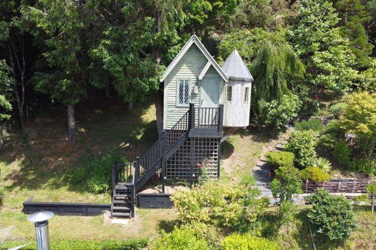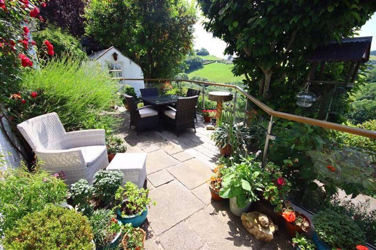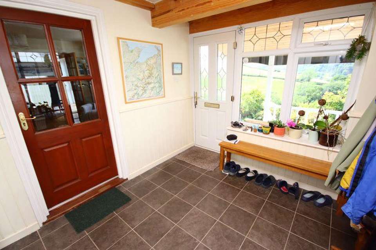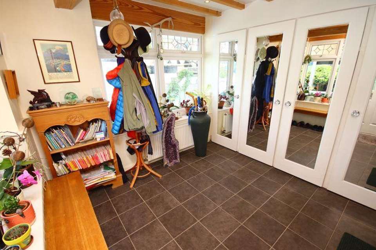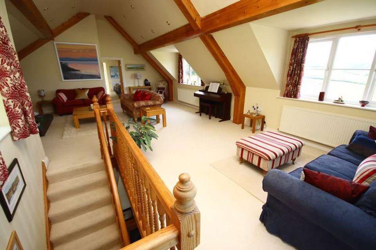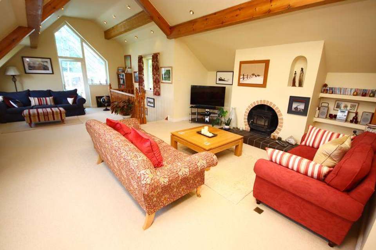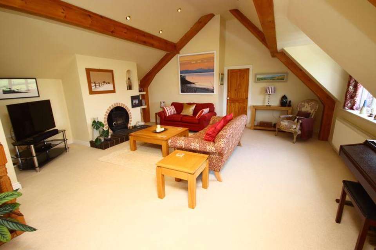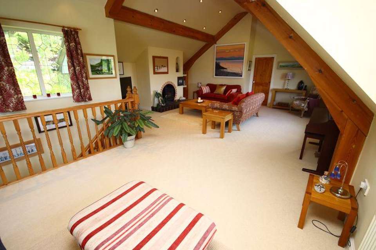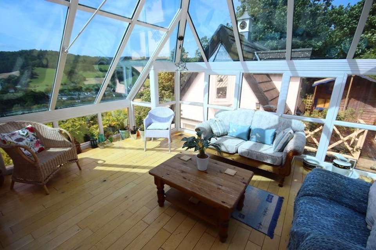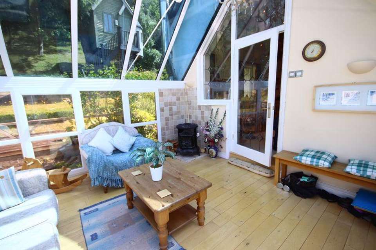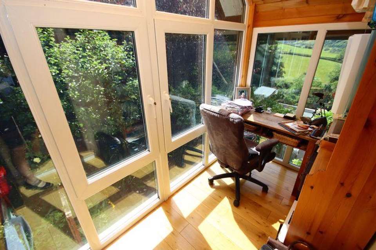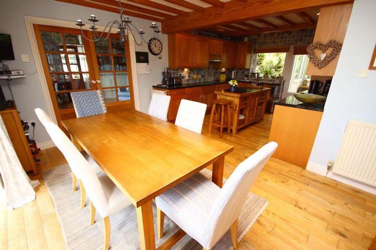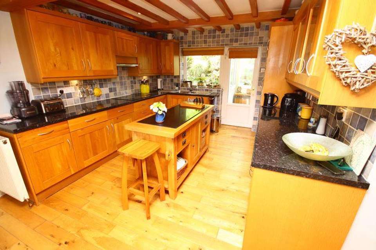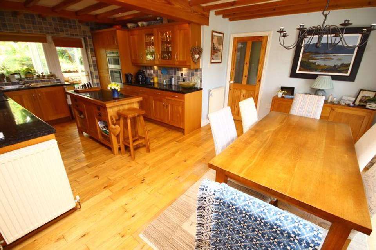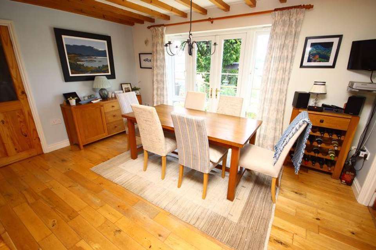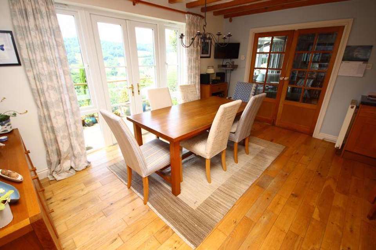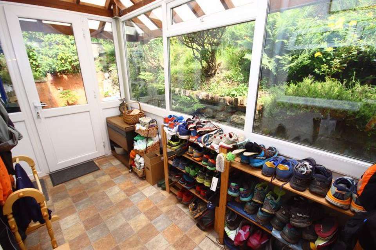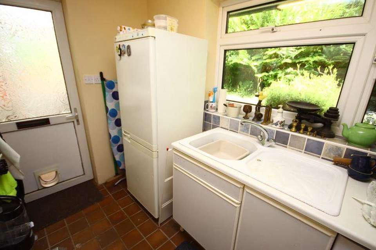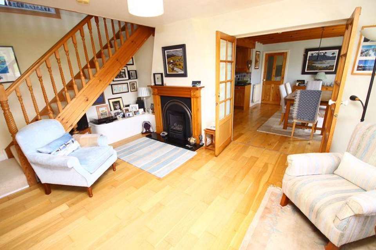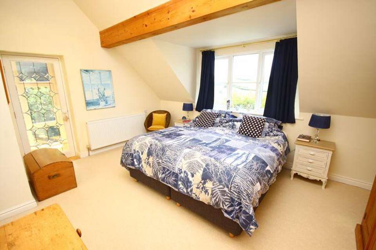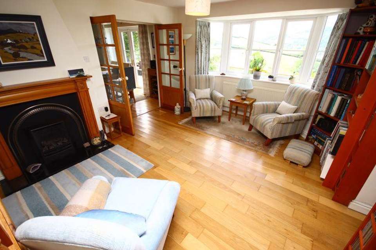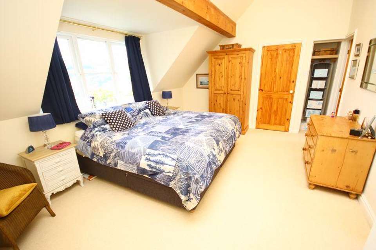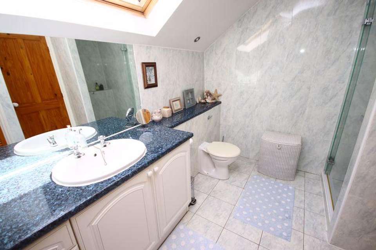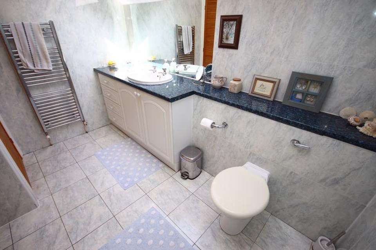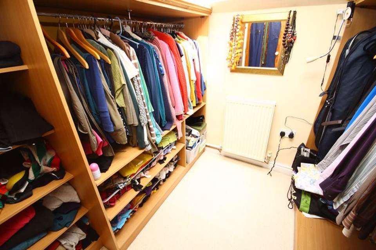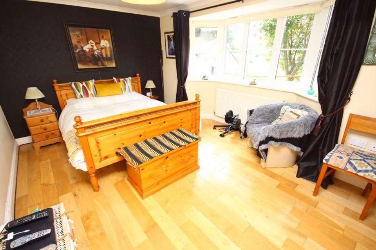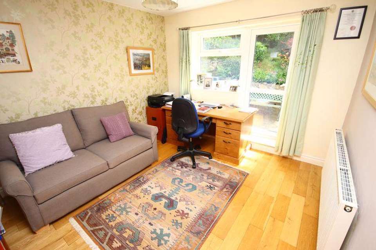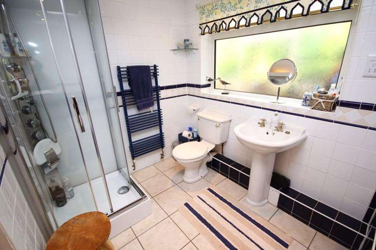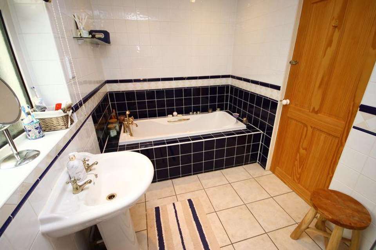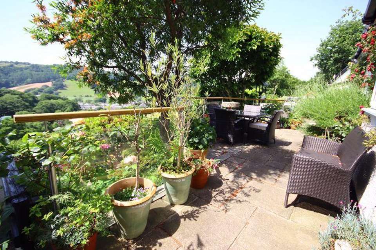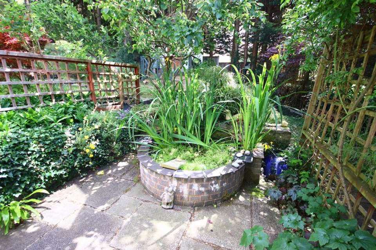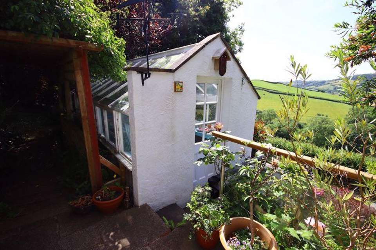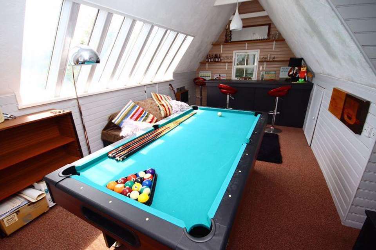£650,000
3 bedroom detached house for sale
Ffordd Gyffylog, EglwysbachProperty description
Situated in an elevated position above the village, this superb detached three bedroom home enjoys stunning and far reaching countryside views.Perthi was originally built in 1858, and redesigned in 2000, creating a unique, light and spacious home occupying a large plot extending to approximately half an acre of well designed and tended gardens full of charm, character and quirky features.The well planned accommodation comprises: Good size reception hall with built in store cupboards, snug with gas fire, open plan kitchen/diner with integrated electric hob, fridge/freezer, dishwasher, double oven and freestanding centre island. The dining area has french doors onto the terrace. An inner hallway leads to two double bedrooms, one of which has access to a side patio area. Four piece family bathroom. From the rear kitchen door there is access into a boot room/rear porch, utility room and w.c. From the snug stairs lead to the first floor accommodation where you will find a superb large lounge with apex ceiling and log burner, conservatory and master bedroom suite with en-suite shower room, dressing room and study. UPVC double glazing throughout, oil central heating with a floor mounted Worcester boiler and septic tank.The gardens are simply stunning with a variety of seating areas to take in the views. A terrace with glass balustrade creates a lovely dining space just outside the dining room. There is a unique Russian Dacha and timber deck tucked away in the lower corner of the garden. Greenhouse with grapevine, potting shed, fantastic timber treehouse with turret, double garage with hobbies/bar/studio room above, wendy house, log store and pathways and steps meandering up and through the garden. There is a huge variety of plants, trees and shrubs. Gated driveway.
Hallway - 9' 1'' x 9' 6'' (2.77m x 2.89m)
Snug - 16' 6'' x 12' 4'' (5.03m x 3.76m)
Kitchen/Diner - 20' 7'' x 14' 5'' (6.27m x 4.39m)
Rear Porch/Boot Room - 11' 5'' x 5' 8'' (3.48m x 1.73m)
Utility room - 11' 2'' x 5' 9'' (3.40m x 1.75m)
Inner Hall - 7' 9'' x 7' 3'' (2.36m x 2.21m)
Bedroom 2 - 14' 5'' x 11' 8'' (4.39m x 3.55m)
Bedroom 3 - 11' 0'' x 10' 1'' (3.35m x 3.07m)
Bathroom - 10' 7'' x 6' 5'' (3.22m x 1.95m)
Lounge - 30' 7'' x 19' 11'' (9.31m x 6.07m)
Conservatory - 14' 9'' x 12' 3'' (4.49m x 3.73m)
Master bedroom suite - 16' 1'' x 11' 11'' (4.90m x 3.63m)
Study - 9' 2'' x 4' 5'' (2.79m x 1.35m)
En-suite Shower Room - 9' 9'' x 9' 0'' (2.97m x 2.74m)
Dressing Room - 7' 6'' x 7' 6'' (2.28m x 2.28m)
Garage - 19' 7'' x 14' 8'' (5.96m x 4.47m)
Hobbies Room/Bar - 21' 3'' x 10' 4'' (6.47m x 3.15m)
Tree House - 10' 4'' x 12' 2'' (3.15m x 3.71m)
Wood Shed - 4' 6'' x 6' 2'' (1.37m x 1.88m)
Russian Dacha - 7' 10'' x 7' 6'' (2.39m x 2.28m)
Greenhouse - 15' 9'' x 7' 10'' (4.80m x 2.39m)
W.C. - 4' 9'' x 2' 10'' (1.45m x 0.86m)
Location
Perthi enjoys countryside views and is conveniently on the outskirts of the charming village of Eglwysbach which is located in the picturesque Conwy Valley. The local services include the public house, village shop and post office, church and village school and is on a regular bus route.
Directions
From our Conwy Office proceed around the one way system and back over the bridge in the direction of Llandudno Junction. Take the third exit off the roundabout and take the slip road towards Chester. Take the next exit off signposted Betws-y-coed and Glan Conwy. Proceed through Glan Conwy, up the hill and follow the signs for Bodnant Garden & Eglwysbach. Bear left and proceed past Bodnant Gardens, continue towards the village, left onto Ffordd Gyffylog, follow the road up and round where Perthi can be found on the left.
Council Tax Band: E
Hallway - 9' 1'' x 9' 6'' (2.77m x 2.89m)
Snug - 16' 6'' x 12' 4'' (5.03m x 3.76m)
Kitchen/Diner - 20' 7'' x 14' 5'' (6.27m x 4.39m)
Rear Porch/Boot Room - 11' 5'' x 5' 8'' (3.48m x 1.73m)
Utility room - 11' 2'' x 5' 9'' (3.40m x 1.75m)
Inner Hall - 7' 9'' x 7' 3'' (2.36m x 2.21m)
Bedroom 2 - 14' 5'' x 11' 8'' (4.39m x 3.55m)
Bedroom 3 - 11' 0'' x 10' 1'' (3.35m x 3.07m)
Bathroom - 10' 7'' x 6' 5'' (3.22m x 1.95m)
Lounge - 30' 7'' x 19' 11'' (9.31m x 6.07m)
Conservatory - 14' 9'' x 12' 3'' (4.49m x 3.73m)
Master bedroom suite - 16' 1'' x 11' 11'' (4.90m x 3.63m)
Study - 9' 2'' x 4' 5'' (2.79m x 1.35m)
En-suite Shower Room - 9' 9'' x 9' 0'' (2.97m x 2.74m)
Dressing Room - 7' 6'' x 7' 6'' (2.28m x 2.28m)
Garage - 19' 7'' x 14' 8'' (5.96m x 4.47m)
Hobbies Room/Bar - 21' 3'' x 10' 4'' (6.47m x 3.15m)
Tree House - 10' 4'' x 12' 2'' (3.15m x 3.71m)
Wood Shed - 4' 6'' x 6' 2'' (1.37m x 1.88m)
Russian Dacha - 7' 10'' x 7' 6'' (2.39m x 2.28m)
Greenhouse - 15' 9'' x 7' 10'' (4.80m x 2.39m)
W.C. - 4' 9'' x 2' 10'' (1.45m x 0.86m)
Location
Perthi enjoys countryside views and is conveniently on the outskirts of the charming village of Eglwysbach which is located in the picturesque Conwy Valley. The local services include the public house, village shop and post office, church and village school and is on a regular bus route.
Directions
From our Conwy Office proceed around the one way system and back over the bridge in the direction of Llandudno Junction. Take the third exit off the roundabout and take the slip road towards Chester. Take the next exit off signposted Betws-y-coed and Glan Conwy. Proceed through Glan Conwy, up the hill and follow the signs for Bodnant Garden & Eglwysbach. Bear left and proceed past Bodnant Gardens, continue towards the village, left onto Ffordd Gyffylog, follow the road up and round where Perthi can be found on the left.
Council Tax Band: E
Property photos
Council tax
First listed
Over a month agoEnergy Performance Certificate
Ffordd Gyffylog, Eglwysbach
Placebuzz mortgage repayment calculator
Monthly repayment
The Est. Mortgage is for a 25 years repayment mortgage based on a 10% deposit and a 5.5% annual interest. It is only intended as a guide. Make sure you obtain accurate figures from your lender before committing to any mortgage. Your home may be repossessed if you do not keep up repayments on a mortgage.
Ffordd Gyffylog, Eglwysbach - Streetview
DISCLAIMER: Property descriptions and related information displayed on this page are marketing materials provided by Fletcher & Poole - Conwy. Placebuzz does not warrant or accept any responsibility for the accuracy or completeness of the property descriptions or related information provided here and they do not constitute property particulars. Please contact Fletcher & Poole - Conwy for full details and further information.
