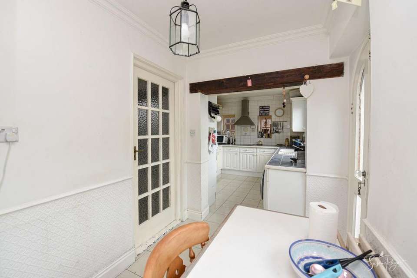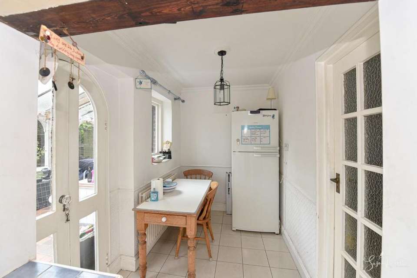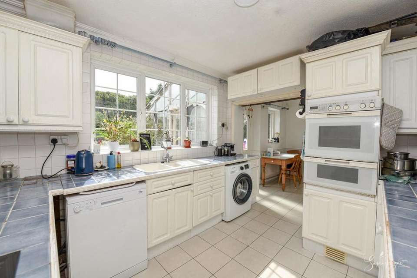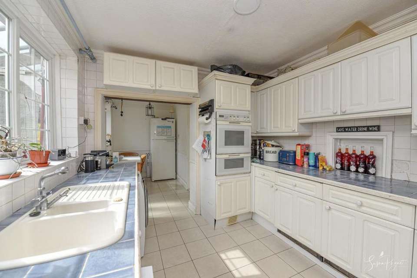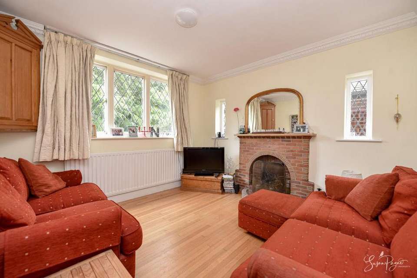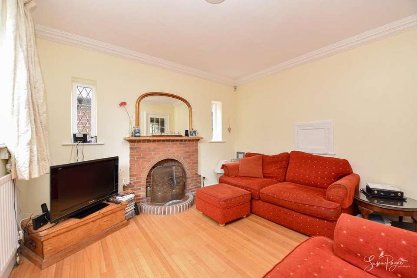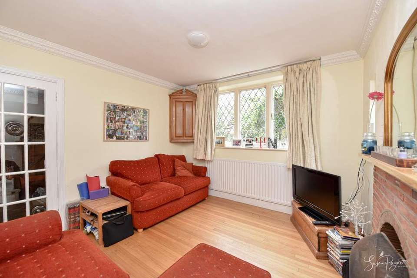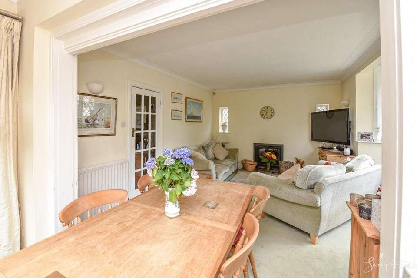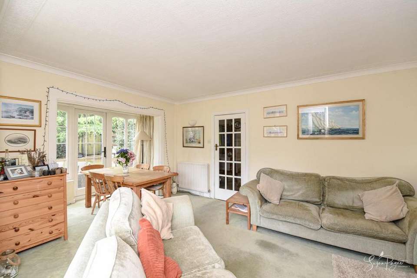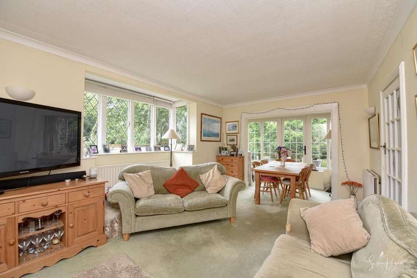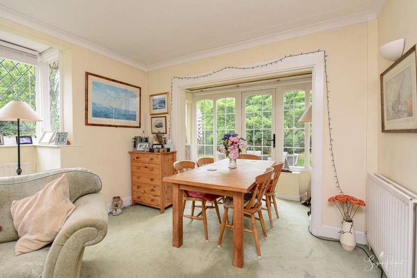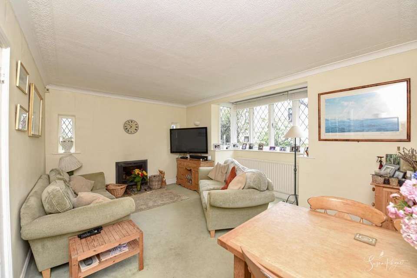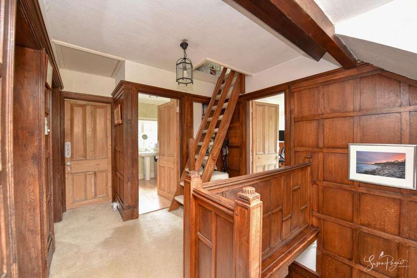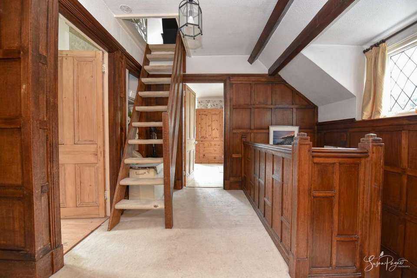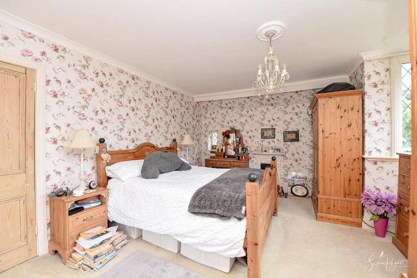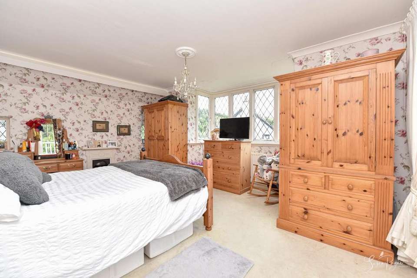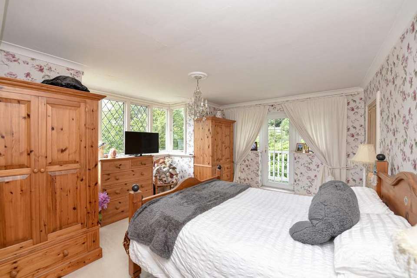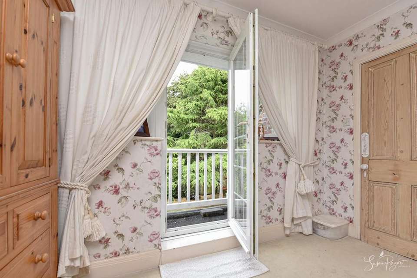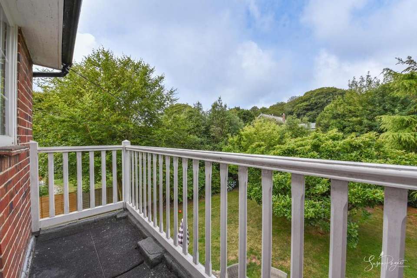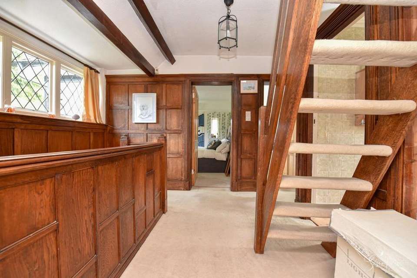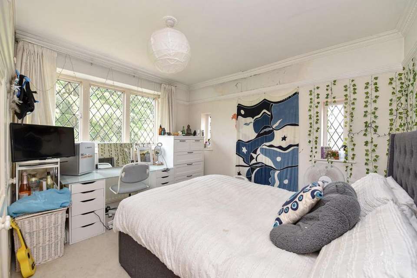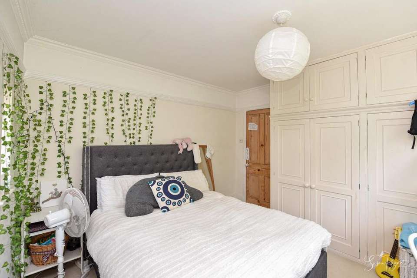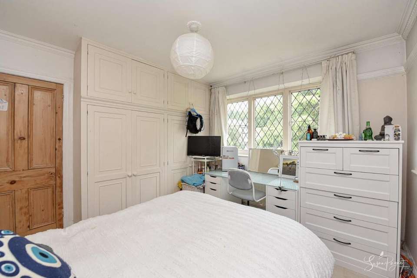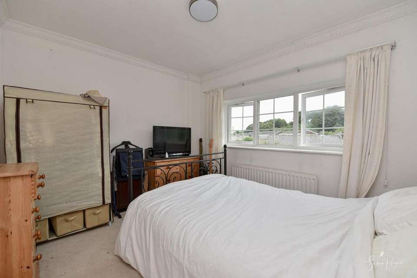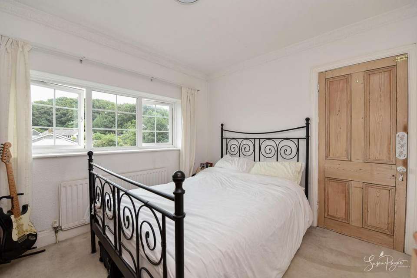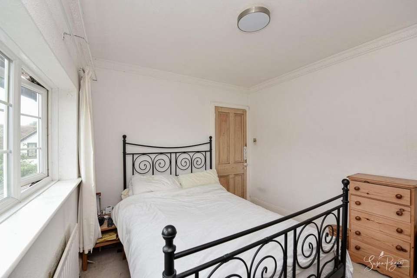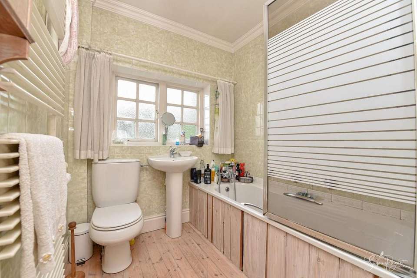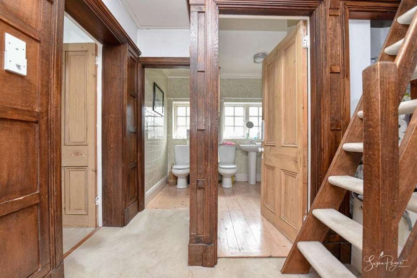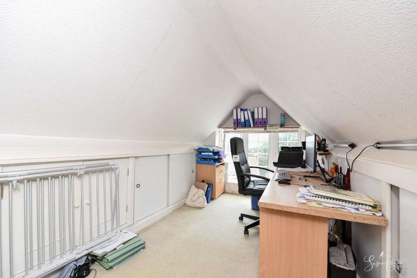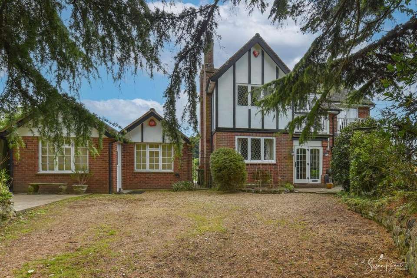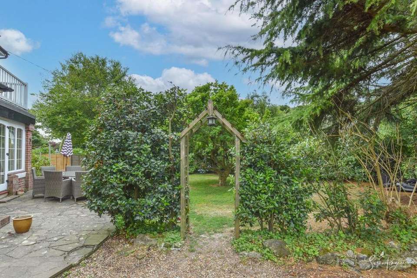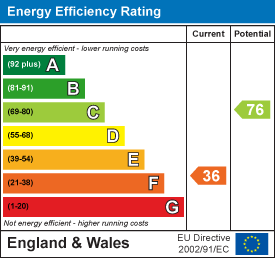3 bedroom detached house for sale
Niton, Ventnordetached house
bedrooms
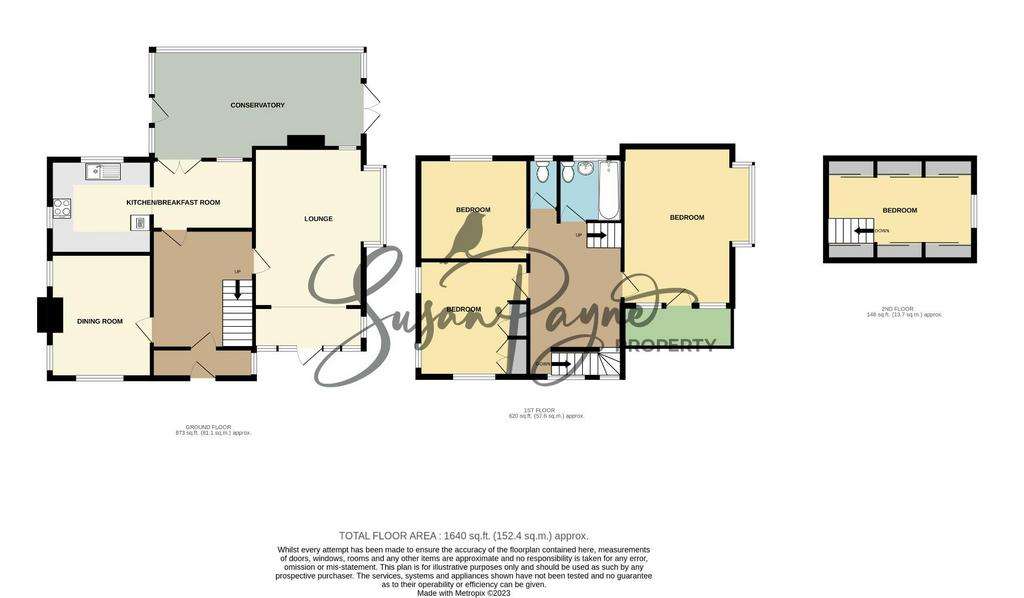
Property photos

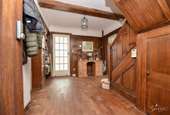
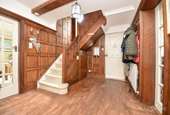
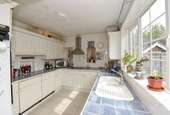
+31
Property description
Tucked away in a secluded garden setting within this enviable location, this characterful detached property boasts spacious accommodation and comes complete with a self-contained one-bedroom annex.
Dating back to 1930 and owned by the same family since 1974, Gable End offers an exciting opportunity to acquire a unique spacious home with plenty of potential for the new owners to modernise and upgrade to their own specifications. Additionally, the property comes complete with a charming one-bedroom annex, providing a fantastic investment opportunity as a holiday let or a perfect solution for a multi-generational household seeking independent living arrangements.
Set within secluded wrap-around gardens, Gable End is perched on an elevated, gated plot and exhibits plenty of characterful charm with its mock Tudor facade, leaded glass windows, and attractive balconies with spindle balustrades. With its traditional timber features and original fireplaces, internally the sense of traditional character continues and there is huge potential for the new owners to modernise and upgrade to their own specifications. The ground floor accommodation is spacious and offers two versatile reception rooms comprising a sitting room and a lounge-diner, plus a light and airy kitchen-breakfast room. Continuing from the kitchen is a large conservatory to the rear of the home which would benefit from being replaced or could provide a fantastic opportunity to create a substantial sunroom. The first floor boasts three double-sized bedrooms, a family bathroom adjacent to a separate cloakroom, and a ladder staircase ascending to a versatile attic room which could be utilised for multiple purposes such as a home office, a games room, or a snug.
Located adjacent to the main home, the one-bedroom annex provides a self-contained, single-story dwelling complete with a kitchen as well as a utility room, a living room, and a shower room. The annex is well-presented throughout and also benefits from its own fully enclosed private garden.
Situated within this highly-desirable rural village location, Gable End is very well-connected to surrounding rural footpaths and is just a short walk to the village which provides a well-stocked general store, a doctors surgery, a pharmacy, a primary school and a post office which incorporates a bar and restaurant. There are also two highly regarded village pubs - The White Lion and The historic Buddle Inn, favoured by smugglers in years gone by. The nearby Southern coastline of the island is truly spectacular, appealing to those who want to enjoy the surfing and paragliding on offer, as well as outstanding walking terrain from the historic St. Catherine's Lighthouse with the Buddle Inn providing a perfect spot for relaxing after exploring the rugged landscape. Located within a ten-minute drive from the property is the bustling seaside resort of Ventnor which provides a whole range of amenities including boutique shops, fine eateries and supermarkets. Ventnor is renowned for its unique microclimate, golden beach and bustling arts scene with the award-winning Ventnor Fringe Festival that takes place every summer and Ventnor Botanical Gardens which contains rare, subtropical plants and trees which thrive on this sunny south coast of the island.
Welcome To Gable End - From Barrack Shute, a stone boundary wall gives way to a set of double timber gates and a coordinating pedestrian gate which open to a spacious driveway sheltered by a well-established Cedar tree. Retaining stone walls flank either side of the drive and a wooden pergola provides a walk-through to the garden. The driveway provides an approach to the main home as well as the detached, self-contained annex.
Entrance Hall - 3.68m x 2.82m (12'01 x 9'03) - From a glazed entrance porch with a tiled floor, a solid timber door opens to the hallway presented with traditional wooden wall panelling, parquet flooring, and an exposed ceiling beam. Warmed by a radiator, this space has a panelled staircase ascending to the first floor with an elongated window on the midway landing allowing for natural light. There is also an under-stair cupboard, a pendant light fitting, and a Hive central heating control. Multi-pane doors lead to the sitting room, lounge-diner, and kitchen-breakfast room.
Sitting Room - 3.48m x 3.33m (11'05 x 10'11) - Featuring an open red brick fireplace, this delightful sitting room has two charming windows to the side and a window to the front aspect with a radiator beneath. With a serving hatch to the kitchen, the walls are neutrally decorated and the floor has an oak finish. A round ceiling light is also located here.
Lounge-Diner - 6.17m into bay x 4.11m into bay (20'03 into bay x - Providing plenty of space to accommodate a lounge and dining area, this room is filled with natural light from multiple windows comprising a large bay window to the side, a bay with French doors to the front patio, and two small windows to the rear. Neutrally decorated, this room is fitted with a carpet and also features a fireplace with a glass door and a stone hearth. This space is also fitted with two radiators and matching wall lights.
Kitchen-Breakfast Room - 6.53m max x 2.87m max (21'05 max x 9'05 max) - With charming arch-topped glazed doors to the conservatory, this room has a breakfast area with an internal window to the rear with a radiator beneath and an open squared walk-through which proceeds to the kitchen area. There are a range of neutral base and wall cabinets and a tiled countertop which incorporates an electric hob beneath a cooker hood, plus a composite 1.5 sink and drainer beneath a window to the rear aspect. The countertop also provides space beneath for a dishwasher and washing machine. Complete with an integrated electric double oven, this room is finished with neutral floor and wall tiling and includes an oil-fired boiler, an electrical consumer unit, and a serving hatch to the sitting room. Featuring an additional small window to the side, the room is filled with natural light and is also lit by two ceiling lights.
Conservatory - 6.86m x 3.33m max (22'06 x 10'11 max) - This large lean-to conservatory has a tiled floor, arch-framed glazing to the rear and a side-glazed door to the rear garden.
First Floor Landing - Continuing with the soft neutral carpet from the staircase and the timber wall panelling from the entrance hall, the landing enjoys natural light from a window to the front aspect and has a series of panel doors leading to three bedrooms, a bathroom, and a cloakroom. A ceiling hatch gives access to a boarded loft space with lighting and a carpeted ladder staircase ascends to the attic room.
Bedroom One - 4.85m max x 4.24m into bay (15'11 max x 13'11 into - This light and airy double bedroom boasts a large bay window to the side, a small window to the rear, and windows on either side of a glazed door which opens to a front balcony, offering a private outdoor spot to relax and admire the garden surroundings. Featuring a charming cast iron feature fireplace and a decorative ceiling rose, this room is decorated with floral wallpaper and a cosy neutral carpet which continues throughout the bedrooms. A radiator is also located here.
Bedroom Two - 3.48m x 3.33m max (11'05 x 10'11 max) - Featuring two small windows to the side and a window to the front, this neutrally decorated double bedroom is warmed by a radiator and benefits from a large set of built-in wardrobes. There is also a pendant light fitting and traditional picture rail.
Bedroom Three - 3.33m x 2.87m (10'11 x 9'05) - This third double bedroom features decorative coving combined with a white wall decor and has a window to the rear aspect with a radiator beneath. A circular ceiling light is also located here.
Bathroom - 2.39m max x 1.91m max (7'10 max x 6'03 max) - With a wooden floor and light green wall tiles, the bathroom enjoys natural light from an opaque glazed window to the rear and has a wood-panelled bath with a vintage-style mixer tap plus shower attachment and an electric shower unit on the wall above. Fitted with a round flush ceiling light and a white heated towel rail, this room also has a matching suite comprising a low-level w.c. and a pedestal hand basin.
Cloakroom - This space replicates the decor from the adjacent bathroom and provides an additional w.c. for the household. Also located here is an opaque glazed window to the rear aspect and a round flush ceiling light.
Attic Room - 4.85m x 2.03m (15'11 x 6'08) - With a window to the side aspect and a sloped ceiling, this naturally light space offers plenty of storage space within the eaves and has a neutral decor including the carpet from the ladder staircase.
The Annex - To the side of the property, a detached single-storey annex is well-presented with fresh neutral interiors throughout and has electric heating. A private garden has been created for the annex and comprises a side patio and a lawned garden to the rear enclosed by fencing.
Annex Living Room - Bathed in natural light from two windows to the side aspect, this room is presented with wooden flooring and exposed timber beams and benefits from a built-in cupboard plus matching wall lights. With an external UPVC door opening to the garden patio, the room also has internal doors on opposite sides of the room leading to the kitchen and shower room.
Annex Shower Room - This room provides a matching white suite comprising a dual flush w.c. and a pedestal hand basin beneath an opaque glazed window. Mid-height white wall tiling continues to a shower cubicle with a folding glazed screen and there is a chrome heated towel rail.
Annex Kitchen - Featuring a skylight allowing for natural light, this room is fitted with modern, white base cabinets complete with a stainless steel sink and drainer and white splashback tiling. Benefiting from a built-in cupboard and space for a breakfast table, this room also has a round ceiling light, a door to the bedroom, and a door to the utility room.
Annex Utility Room - Fitted with neutral floor tiling which continues from the kitchen, this spacious utility room has a UPVC front entrance door and is fitted with a white base cabinet providing space for a washing machine beneath a countertop. With a door to the bedroom, this room also includes an internal window to the kitchen and a window to the front aspect.
Annex Bedroom - Well-presented with a grey, wood-effect laminate floor, this double bedroom enjoys plenty of natural from dual aspect windows to the front and rear. This room can be accessed via the kitchen and utility room.
Garden - Wrapping around the property, the lawned garden provides a secluded setting provided by a variety of mature shrubs and trees including a well-established Cedar and beautiful magnolia trees. To the front of the home, a paved terrace connects from the lounge-diner and offers a wonderful spot to arrange loungers and outdoor dining furniture. Beneath the Cedar tree, a hardstanding area is home to two storage sheds and there are two additional large sheds to the rear of the garden offering plenty of storage space. Featuring a pear tree, the rear garden area has previously been used for growing vegetables and there is a raised pond with water lilies on a patio area with a gated side path leading to the front of the property.
Parking - A gated driveway to the front of the property provides off-road parking for several vehicles.
This unique 1930s home is full of unexpected surprises, from its flexible accommodation with plenty of traditional character to the self-contained one-bedroom annex and secluded wrap-around gardens. The surrounding countryside and nearby coastline are arguably some of the best scenic spots that this beautiful Island has to offer. An early viewing is highly recommended with the sole agent Susan Payne Property.
Additional Details - Tenure: Freehold
Council Tax Band: F
Services: Mains water and drainage, electricity, oil-fired central heating.
Agent Notes:
The information provided about this property does not constitute or form part of an offer or contract, nor may it be regarded as representations. All interested parties must verify accuracy and your solicitor must verify tenure/lease information, fixtures and fittings and, where the property has been extended/converted, planning/building regulation consents. All dimensions are approximate and quoted for guidance only and their accuracy cannot be confirmed. Reference to appliances and/or services does not imply that they are necessarily in working order or fit for the purpose. Susan Payne Property Ltd. Company no. 10753879.
Dating back to 1930 and owned by the same family since 1974, Gable End offers an exciting opportunity to acquire a unique spacious home with plenty of potential for the new owners to modernise and upgrade to their own specifications. Additionally, the property comes complete with a charming one-bedroom annex, providing a fantastic investment opportunity as a holiday let or a perfect solution for a multi-generational household seeking independent living arrangements.
Set within secluded wrap-around gardens, Gable End is perched on an elevated, gated plot and exhibits plenty of characterful charm with its mock Tudor facade, leaded glass windows, and attractive balconies with spindle balustrades. With its traditional timber features and original fireplaces, internally the sense of traditional character continues and there is huge potential for the new owners to modernise and upgrade to their own specifications. The ground floor accommodation is spacious and offers two versatile reception rooms comprising a sitting room and a lounge-diner, plus a light and airy kitchen-breakfast room. Continuing from the kitchen is a large conservatory to the rear of the home which would benefit from being replaced or could provide a fantastic opportunity to create a substantial sunroom. The first floor boasts three double-sized bedrooms, a family bathroom adjacent to a separate cloakroom, and a ladder staircase ascending to a versatile attic room which could be utilised for multiple purposes such as a home office, a games room, or a snug.
Located adjacent to the main home, the one-bedroom annex provides a self-contained, single-story dwelling complete with a kitchen as well as a utility room, a living room, and a shower room. The annex is well-presented throughout and also benefits from its own fully enclosed private garden.
Situated within this highly-desirable rural village location, Gable End is very well-connected to surrounding rural footpaths and is just a short walk to the village which provides a well-stocked general store, a doctors surgery, a pharmacy, a primary school and a post office which incorporates a bar and restaurant. There are also two highly regarded village pubs - The White Lion and The historic Buddle Inn, favoured by smugglers in years gone by. The nearby Southern coastline of the island is truly spectacular, appealing to those who want to enjoy the surfing and paragliding on offer, as well as outstanding walking terrain from the historic St. Catherine's Lighthouse with the Buddle Inn providing a perfect spot for relaxing after exploring the rugged landscape. Located within a ten-minute drive from the property is the bustling seaside resort of Ventnor which provides a whole range of amenities including boutique shops, fine eateries and supermarkets. Ventnor is renowned for its unique microclimate, golden beach and bustling arts scene with the award-winning Ventnor Fringe Festival that takes place every summer and Ventnor Botanical Gardens which contains rare, subtropical plants and trees which thrive on this sunny south coast of the island.
Welcome To Gable End - From Barrack Shute, a stone boundary wall gives way to a set of double timber gates and a coordinating pedestrian gate which open to a spacious driveway sheltered by a well-established Cedar tree. Retaining stone walls flank either side of the drive and a wooden pergola provides a walk-through to the garden. The driveway provides an approach to the main home as well as the detached, self-contained annex.
Entrance Hall - 3.68m x 2.82m (12'01 x 9'03) - From a glazed entrance porch with a tiled floor, a solid timber door opens to the hallway presented with traditional wooden wall panelling, parquet flooring, and an exposed ceiling beam. Warmed by a radiator, this space has a panelled staircase ascending to the first floor with an elongated window on the midway landing allowing for natural light. There is also an under-stair cupboard, a pendant light fitting, and a Hive central heating control. Multi-pane doors lead to the sitting room, lounge-diner, and kitchen-breakfast room.
Sitting Room - 3.48m x 3.33m (11'05 x 10'11) - Featuring an open red brick fireplace, this delightful sitting room has two charming windows to the side and a window to the front aspect with a radiator beneath. With a serving hatch to the kitchen, the walls are neutrally decorated and the floor has an oak finish. A round ceiling light is also located here.
Lounge-Diner - 6.17m into bay x 4.11m into bay (20'03 into bay x - Providing plenty of space to accommodate a lounge and dining area, this room is filled with natural light from multiple windows comprising a large bay window to the side, a bay with French doors to the front patio, and two small windows to the rear. Neutrally decorated, this room is fitted with a carpet and also features a fireplace with a glass door and a stone hearth. This space is also fitted with two radiators and matching wall lights.
Kitchen-Breakfast Room - 6.53m max x 2.87m max (21'05 max x 9'05 max) - With charming arch-topped glazed doors to the conservatory, this room has a breakfast area with an internal window to the rear with a radiator beneath and an open squared walk-through which proceeds to the kitchen area. There are a range of neutral base and wall cabinets and a tiled countertop which incorporates an electric hob beneath a cooker hood, plus a composite 1.5 sink and drainer beneath a window to the rear aspect. The countertop also provides space beneath for a dishwasher and washing machine. Complete with an integrated electric double oven, this room is finished with neutral floor and wall tiling and includes an oil-fired boiler, an electrical consumer unit, and a serving hatch to the sitting room. Featuring an additional small window to the side, the room is filled with natural light and is also lit by two ceiling lights.
Conservatory - 6.86m x 3.33m max (22'06 x 10'11 max) - This large lean-to conservatory has a tiled floor, arch-framed glazing to the rear and a side-glazed door to the rear garden.
First Floor Landing - Continuing with the soft neutral carpet from the staircase and the timber wall panelling from the entrance hall, the landing enjoys natural light from a window to the front aspect and has a series of panel doors leading to three bedrooms, a bathroom, and a cloakroom. A ceiling hatch gives access to a boarded loft space with lighting and a carpeted ladder staircase ascends to the attic room.
Bedroom One - 4.85m max x 4.24m into bay (15'11 max x 13'11 into - This light and airy double bedroom boasts a large bay window to the side, a small window to the rear, and windows on either side of a glazed door which opens to a front balcony, offering a private outdoor spot to relax and admire the garden surroundings. Featuring a charming cast iron feature fireplace and a decorative ceiling rose, this room is decorated with floral wallpaper and a cosy neutral carpet which continues throughout the bedrooms. A radiator is also located here.
Bedroom Two - 3.48m x 3.33m max (11'05 x 10'11 max) - Featuring two small windows to the side and a window to the front, this neutrally decorated double bedroom is warmed by a radiator and benefits from a large set of built-in wardrobes. There is also a pendant light fitting and traditional picture rail.
Bedroom Three - 3.33m x 2.87m (10'11 x 9'05) - This third double bedroom features decorative coving combined with a white wall decor and has a window to the rear aspect with a radiator beneath. A circular ceiling light is also located here.
Bathroom - 2.39m max x 1.91m max (7'10 max x 6'03 max) - With a wooden floor and light green wall tiles, the bathroom enjoys natural light from an opaque glazed window to the rear and has a wood-panelled bath with a vintage-style mixer tap plus shower attachment and an electric shower unit on the wall above. Fitted with a round flush ceiling light and a white heated towel rail, this room also has a matching suite comprising a low-level w.c. and a pedestal hand basin.
Cloakroom - This space replicates the decor from the adjacent bathroom and provides an additional w.c. for the household. Also located here is an opaque glazed window to the rear aspect and a round flush ceiling light.
Attic Room - 4.85m x 2.03m (15'11 x 6'08) - With a window to the side aspect and a sloped ceiling, this naturally light space offers plenty of storage space within the eaves and has a neutral decor including the carpet from the ladder staircase.
The Annex - To the side of the property, a detached single-storey annex is well-presented with fresh neutral interiors throughout and has electric heating. A private garden has been created for the annex and comprises a side patio and a lawned garden to the rear enclosed by fencing.
Annex Living Room - Bathed in natural light from two windows to the side aspect, this room is presented with wooden flooring and exposed timber beams and benefits from a built-in cupboard plus matching wall lights. With an external UPVC door opening to the garden patio, the room also has internal doors on opposite sides of the room leading to the kitchen and shower room.
Annex Shower Room - This room provides a matching white suite comprising a dual flush w.c. and a pedestal hand basin beneath an opaque glazed window. Mid-height white wall tiling continues to a shower cubicle with a folding glazed screen and there is a chrome heated towel rail.
Annex Kitchen - Featuring a skylight allowing for natural light, this room is fitted with modern, white base cabinets complete with a stainless steel sink and drainer and white splashback tiling. Benefiting from a built-in cupboard and space for a breakfast table, this room also has a round ceiling light, a door to the bedroom, and a door to the utility room.
Annex Utility Room - Fitted with neutral floor tiling which continues from the kitchen, this spacious utility room has a UPVC front entrance door and is fitted with a white base cabinet providing space for a washing machine beneath a countertop. With a door to the bedroom, this room also includes an internal window to the kitchen and a window to the front aspect.
Annex Bedroom - Well-presented with a grey, wood-effect laminate floor, this double bedroom enjoys plenty of natural from dual aspect windows to the front and rear. This room can be accessed via the kitchen and utility room.
Garden - Wrapping around the property, the lawned garden provides a secluded setting provided by a variety of mature shrubs and trees including a well-established Cedar and beautiful magnolia trees. To the front of the home, a paved terrace connects from the lounge-diner and offers a wonderful spot to arrange loungers and outdoor dining furniture. Beneath the Cedar tree, a hardstanding area is home to two storage sheds and there are two additional large sheds to the rear of the garden offering plenty of storage space. Featuring a pear tree, the rear garden area has previously been used for growing vegetables and there is a raised pond with water lilies on a patio area with a gated side path leading to the front of the property.
Parking - A gated driveway to the front of the property provides off-road parking for several vehicles.
This unique 1930s home is full of unexpected surprises, from its flexible accommodation with plenty of traditional character to the self-contained one-bedroom annex and secluded wrap-around gardens. The surrounding countryside and nearby coastline are arguably some of the best scenic spots that this beautiful Island has to offer. An early viewing is highly recommended with the sole agent Susan Payne Property.
Additional Details - Tenure: Freehold
Council Tax Band: F
Services: Mains water and drainage, electricity, oil-fired central heating.
Agent Notes:
The information provided about this property does not constitute or form part of an offer or contract, nor may it be regarded as representations. All interested parties must verify accuracy and your solicitor must verify tenure/lease information, fixtures and fittings and, where the property has been extended/converted, planning/building regulation consents. All dimensions are approximate and quoted for guidance only and their accuracy cannot be confirmed. Reference to appliances and/or services does not imply that they are necessarily in working order or fit for the purpose. Susan Payne Property Ltd. Company no. 10753879.
Interested in this property?
Council tax
First listed
Over a month agoEnergy Performance Certificate
Niton, Ventnor
Marketed by
Susan Payne Property - Wootton The Black Building, East Quay Wootton Bridge, Isle Of Wight PO33 4LAPlacebuzz mortgage repayment calculator
Monthly repayment
The Est. Mortgage is for a 25 years repayment mortgage based on a 10% deposit and a 5.5% annual interest. It is only intended as a guide. Make sure you obtain accurate figures from your lender before committing to any mortgage. Your home may be repossessed if you do not keep up repayments on a mortgage.
Niton, Ventnor - Streetview
DISCLAIMER: Property descriptions and related information displayed on this page are marketing materials provided by Susan Payne Property - Wootton. Placebuzz does not warrant or accept any responsibility for the accuracy or completeness of the property descriptions or related information provided here and they do not constitute property particulars. Please contact Susan Payne Property - Wootton for full details and further information.





