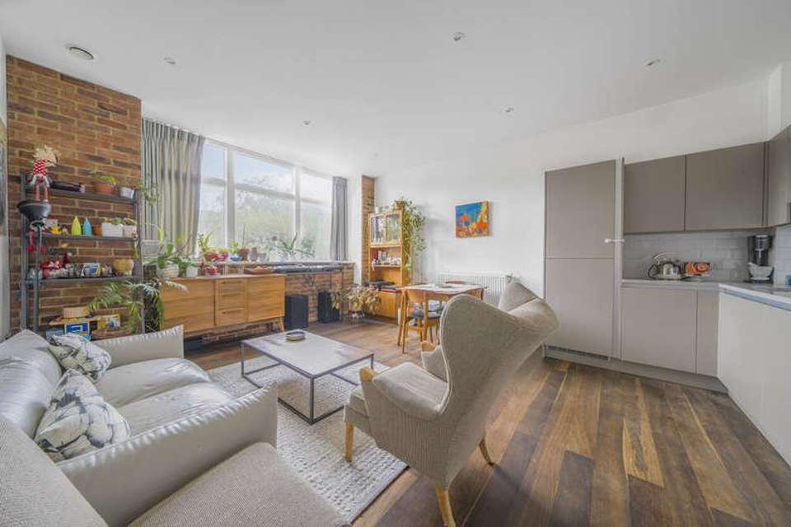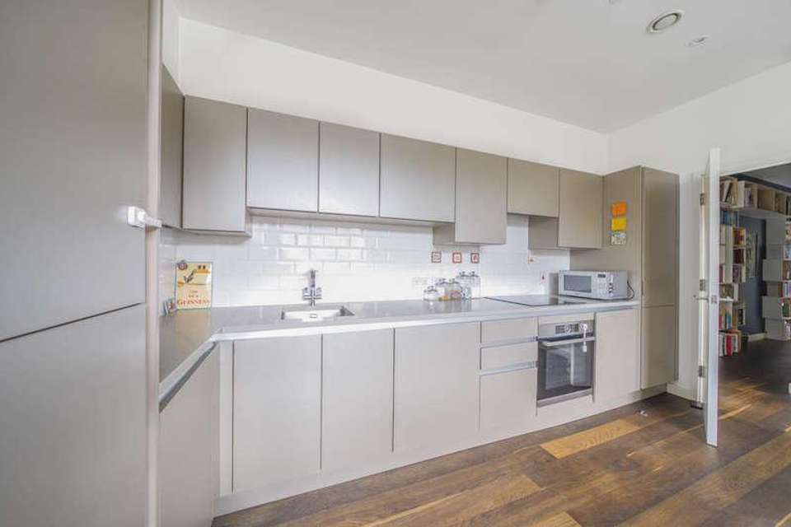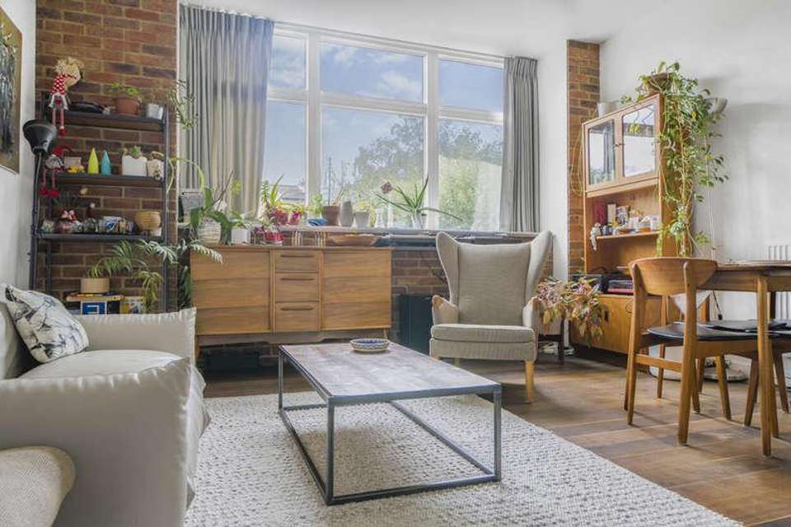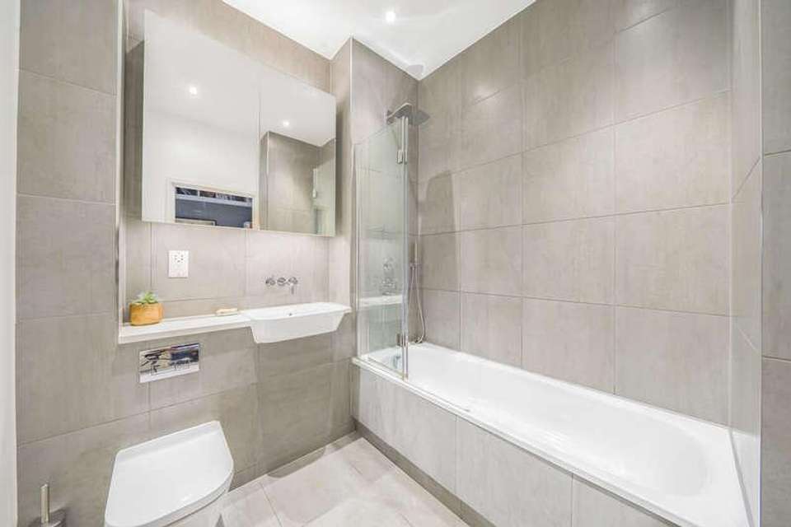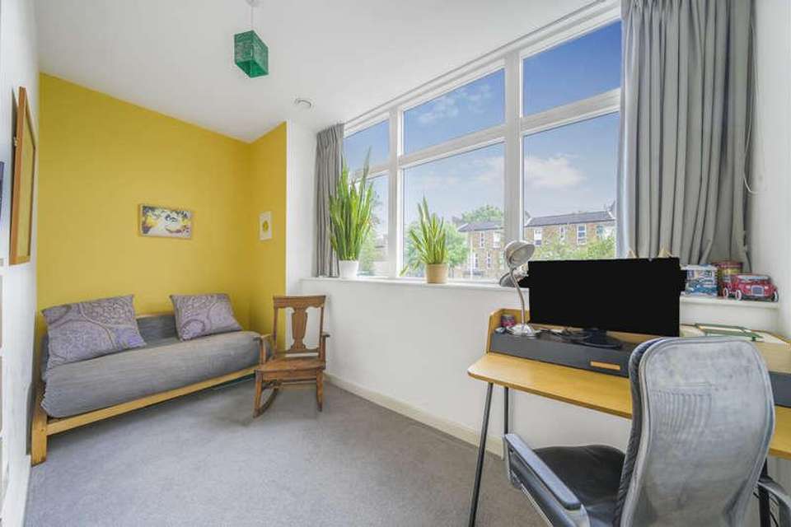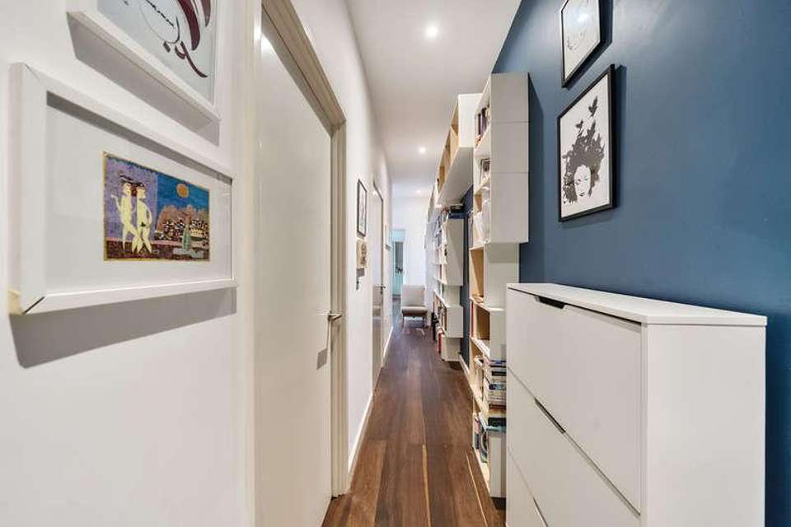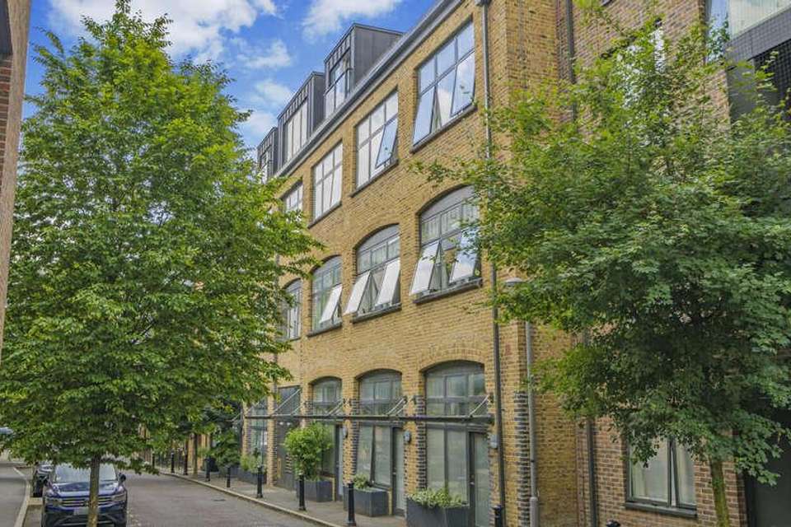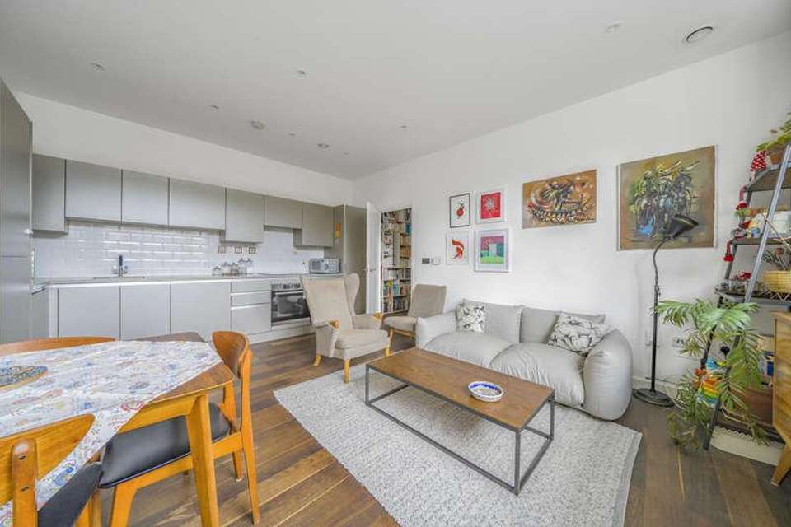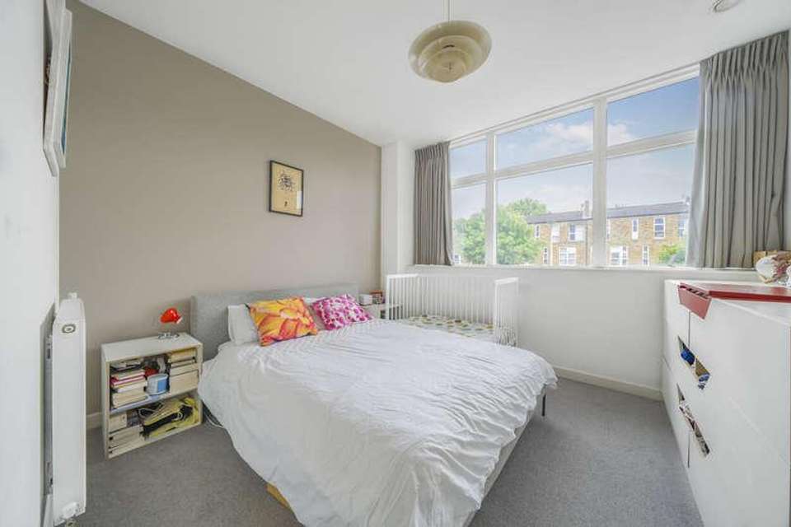£575,000
Est. Mortgage £2,623 per month*
2 bedroom flat for sale
Charles Street, N19Property description
Set within a stylish converted warehouse development, this is a spacious and naturally lit 1st floor apartment of over 769 sq.ft /71.4 sqm. It comprises a large dual aspect, open plan kitchen/reception room with high ceilings, an exposed reclaimed brick feature wall and solid wooden flooring.This elegant 2 bedroom property benefits from a master bedroom with built-in double wardrobe, a brightly lit second bedroom and contemporary fitted bathroom. Additional storage is integrated and there is a shared ground floor bike storage room.Hardy Court is part of the popular Charles Street Development. It is serviced by lift and lies within a short walk of Elthorne Park and a selection of amenities on Hornsey Road, with the excellent shops of Crouch End also within easy reach. Archway tube station is within walking distance.EPC Rating BIslington Council Tax Band D
Property photos
Council tax
First listed
Over a month agoCharles Street, N19
Placebuzz mortgage repayment calculator
Monthly repayment
£2,623
We think you can borrowAdd your household income
Based on a 30 year mortgage, with a 10% deposit and a 4.50% interest rate. These results are estimates and are only intended as a guide. Make sure you obtain accurate figures from your lender before committing to any mortgage. Your home may be repossessed if you do not keep up repayments on a mortgage.
Charles Street, N19 - Streetview
DISCLAIMER: Property descriptions and related information displayed on this page are marketing materials provided by JTM Homes. Placebuzz does not warrant or accept any responsibility for the accuracy or completeness of the property descriptions or related information provided here and they do not constitute property particulars. Please contact JTM Homes for full details and further information.
