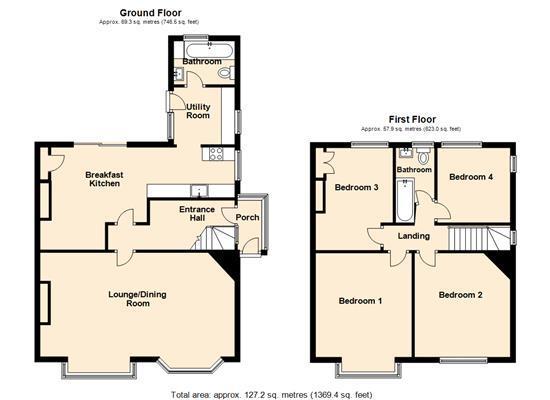4 bedroom semi-detached house for sale
Hornsea, HU18semi-detached house
bedrooms

Property photos




+21
Property description
A stunning, traditional styled four bedroomed semi-detached home which simply must be viewed! The property features a 23ft lounge and dining room, modern dining kitchen, utility room, two bathrooms and sits in a large plot with excellent parking to the front, single garage and a well secluded generous garden to the rear with a westerly aspect. Beautifully appointed throughout - Must be viewedLOCATIONThis property fronts onto Rolston Road, which leads off Southgate on the Southern side of the town.Hornsea is a small East Yorkshire coastal town which has a resident population of a little over 8,000. The town offers a good range of local amenities including a range of shops, bistros and restaurants, schooling for all ages and a host of recreational facilities including sailing and fishing on Hornsea Mere, as well as the beach and seaside amenities, a leisure centre refurbished in 2020 and an 18 hole golf course. The town is also well known for the Hornsea Freeport, a large out of town retail shopping village and leisure park. The town lies within 18 miles drive of the city of Hull, 13 miles of the market town of Beverley and about 25 miles from the M62.ACCOMMODATIONThe accommodation has mains gas central heating via hot water radiators, with recently fitted UPVC windows to the front elevation, UPVC double glazing to the remainder, (except to one window and the rear patio doors which are double glazed with aluminium frames) and is briefly arranged on two floors as follows:SIDE ENTRANCE PORCHWith UPVC external door and inner door leading to:ENTRANCE HALL1.80m x 4.70m (5'11 x 15'5 )With stairs leading off incorporating a cupboard under and one central heating radiator.THROUGH LOUNGE AND DINING ROOM7.26m x 3.91m (23'10 x 12'10 )With two bay windows, a log burning stove set on a tiled hearth, open archway to the dining area which has fitted cupboards and display shelves to either side of the chimney breast, and three central heating radiators.DINING KITCHEN3.81m narrowing to 1.88m x 6.76m overall (12'6 naWith with base and wall units incorporating contrasting worksurfaces with an inset stainless steel sink, a double oven and split level induction hob with cooker hood over, integrated fridge and freezer, strip wooden flooring, wood burning stove set on a tiled hearth, sliding patio door leading onto the rear terrace and two central heating radiators.UTILITY ROOM2.26m x 2.11m (7'5 x 6'11 )With fitted base and wall units incorporating work surfaces, plumbing for an automatic washing machine, integrated dishwasher, ceramic tile floor covering, UPVC rear entrance door and one central heating radiator.BATHROOM/W.C.2.24m x 1.63m (7'4 x 5'4 )With a modern suite comprising of a twin ended bath with shower over and rain shower above, vanity unit housing the wash hand basin, low level W.C., ceramic tile floor covering and a ladder style towel radiator.FIRST FLOORLANDINGWith an access hatch to the roof space, one central heating radiator and doorways to:BEDROOM 1 (FRONT)3.58m x 3.91m deepening to 4.88m in the bay windowWith one central heating radiator.BEDROOM 2 (FRONT)3.56m x 3.91m (11'8 x 12'10 )With one central heating radiator.BEDROOM 3 (REAR)2.67m x 2.84m (8'9 x 9'4 )With one central heating radiator.BEDROOM 4 (REAR)2.49m narrowing to 2.31m x 3.84m (8'2 narrowing tWith fitted wardrobes to either side of the chimney breast, an ornamental fireplace and one central heating radiator.BATHROOM/W.C.1.45m x 2.74m (4'9 x 9')With a modern white suite comprising of a panelled bath with electric instant shower over, vanity unit housing the wash hand basin, low level W.C., full height tiling to the walls and one central heating radiator.OUTSIDEThe property enjoys an elevated position with a generous gravelled parking court and driveway, a fenced frontage with shrubs and an ornamental trees, the driveway leads past the property to a concrete sectional garage (8' x 21'10 ) with up and over main door, side personal door, power and light laid on. To the rear is a particularly attractive garden which enjoys a great deal of privacy along with a Westerly aspect and incorporates a large decked terrace with seating area, a raised bed and steps lead down to a a generous lawn with gravelled pathways, a number of mature shrubs, trees, a pond, and a large summerhouse with double doors to both the front and side.COUNCIL TAX BANDThe council tax band for the property is band C.
Interested in this property?
Council tax
First listed
Last weekHornsea, HU18
Marketed by
Quick & Clarke 2 Market Place,Hornsea,Humberside,HU18 1AWCall agent on 01964 537123
Placebuzz mortgage repayment calculator
Monthly repayment
The Est. Mortgage is for a 25 years repayment mortgage based on a 10% deposit and a 5.5% annual interest. It is only intended as a guide. Make sure you obtain accurate figures from your lender before committing to any mortgage. Your home may be repossessed if you do not keep up repayments on a mortgage.
Hornsea, HU18 - Streetview
DISCLAIMER: Property descriptions and related information displayed on this page are marketing materials provided by Quick & Clarke. Placebuzz does not warrant or accept any responsibility for the accuracy or completeness of the property descriptions or related information provided here and they do not constitute property particulars. Please contact Quick & Clarke for full details and further information.

























