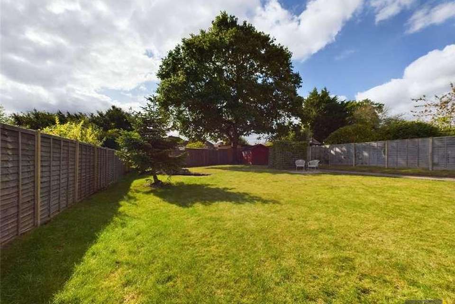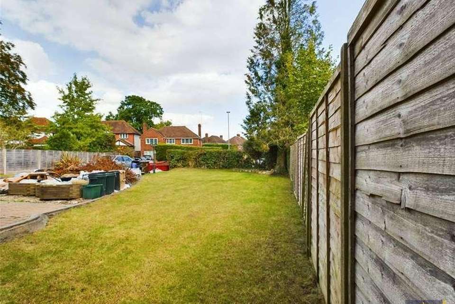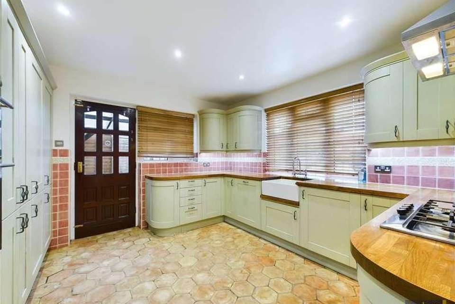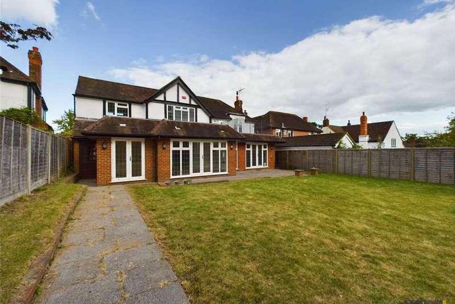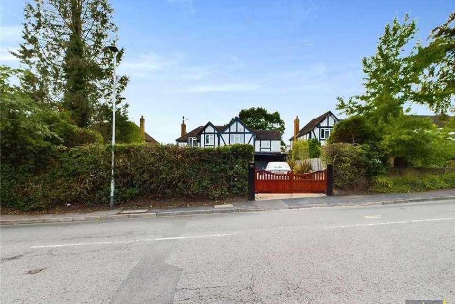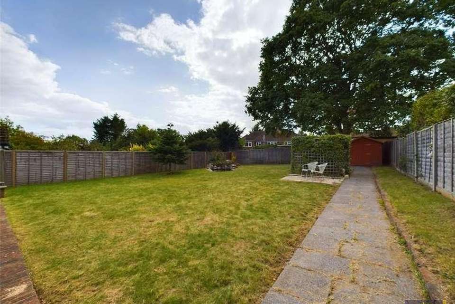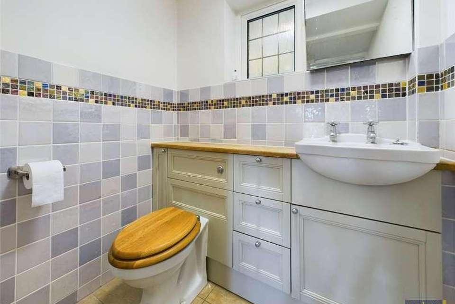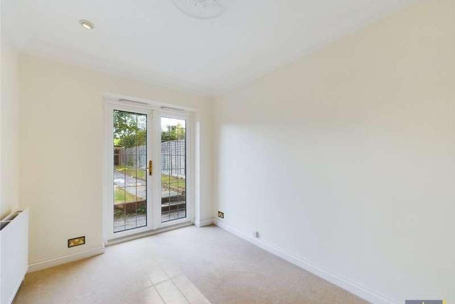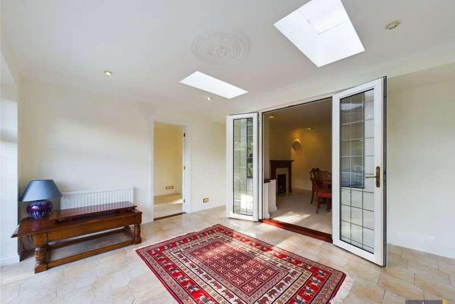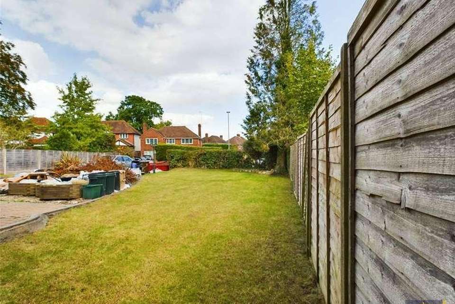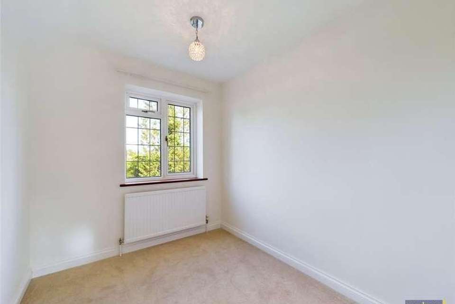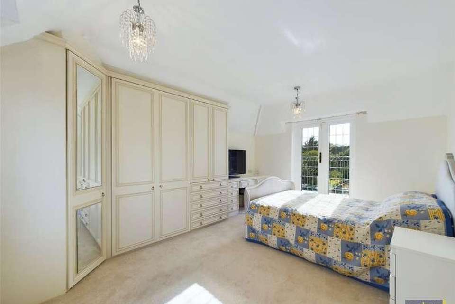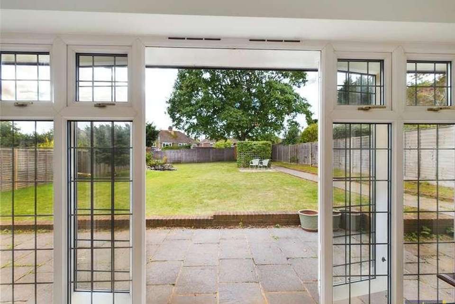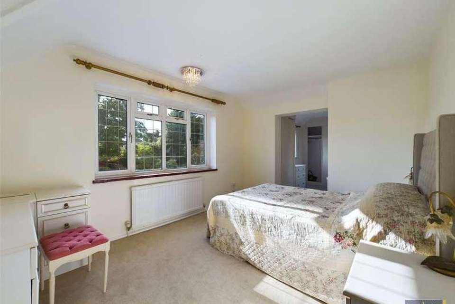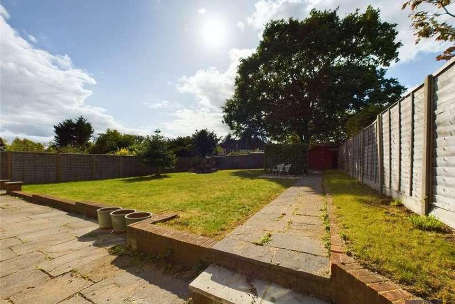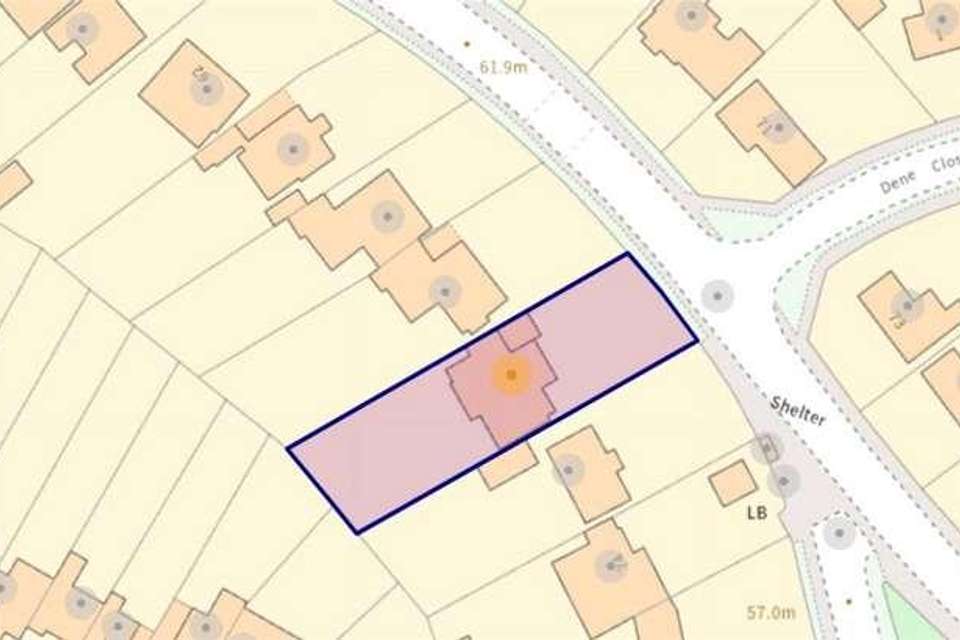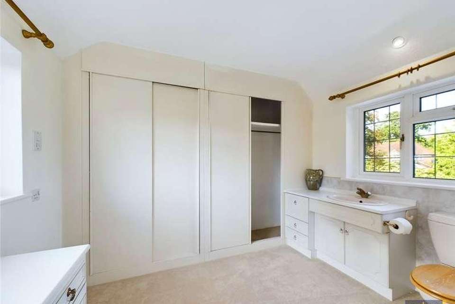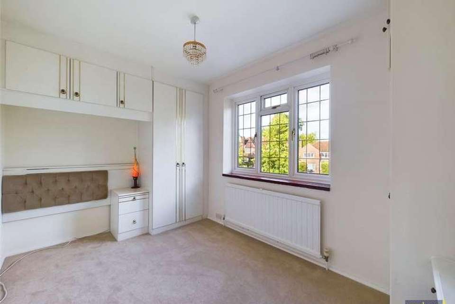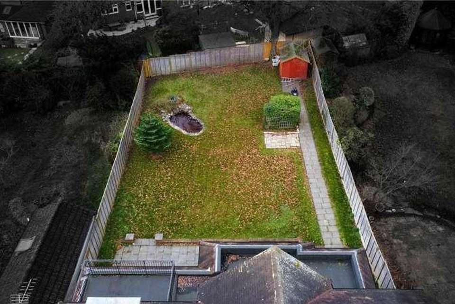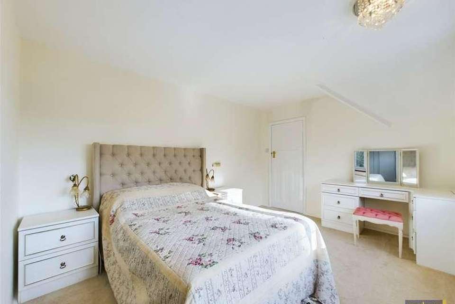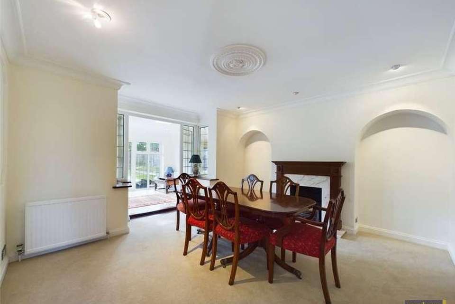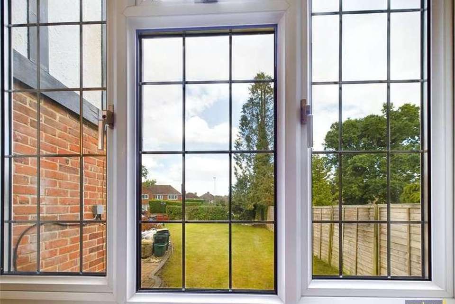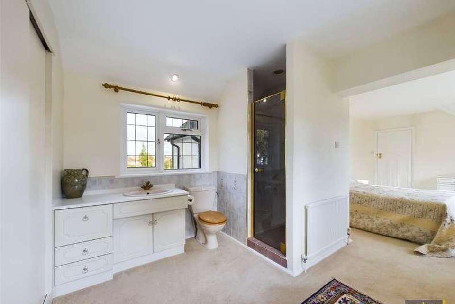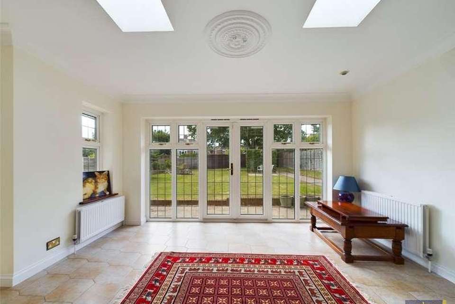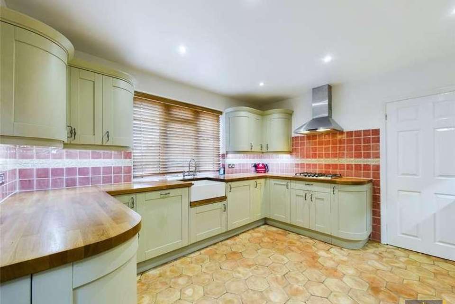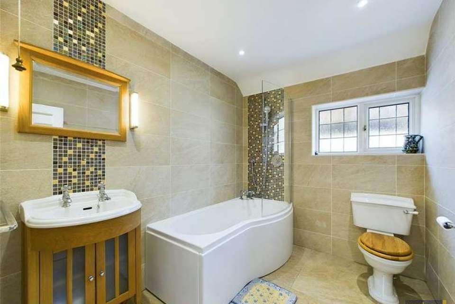4 bedroom property for sale
Berkshire, RG6property
bedrooms
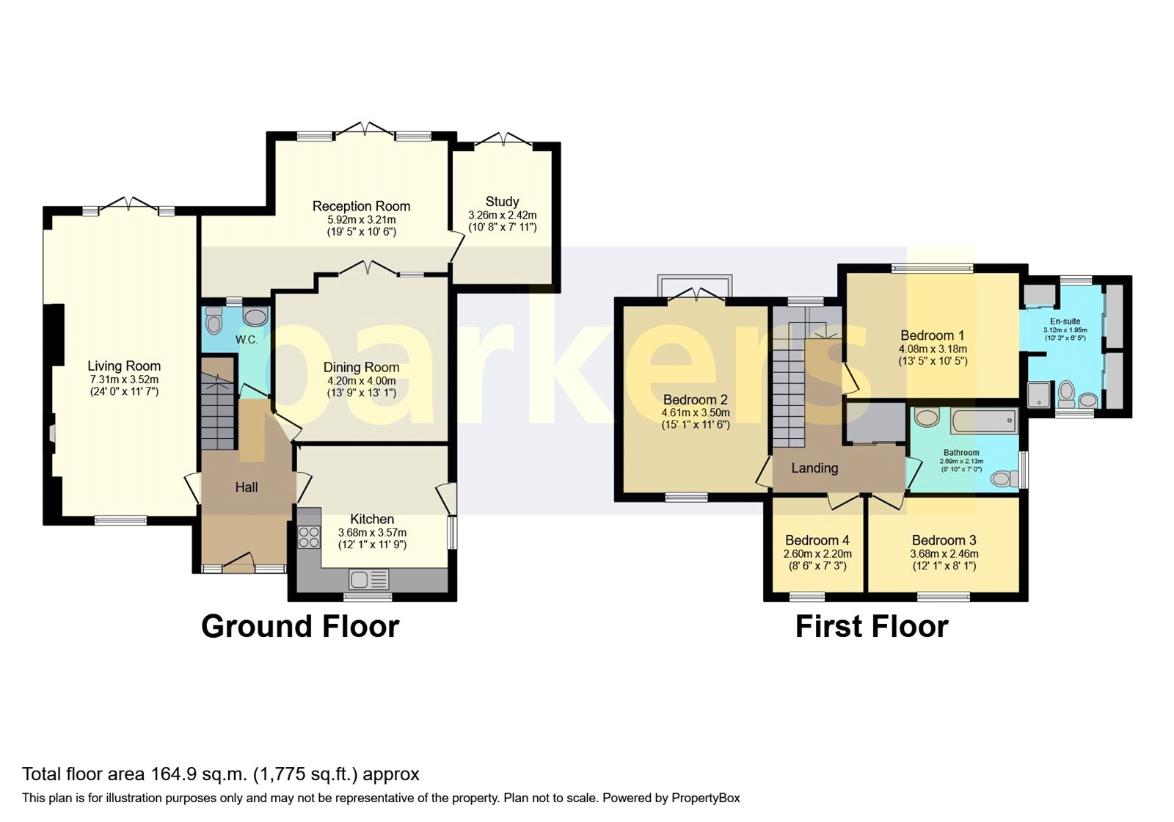
Property photos

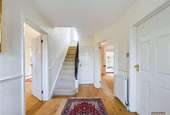
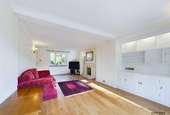
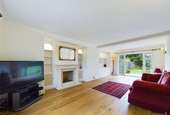
+26
Property description
This is a stunning chain-free, character house in excellent external and internal condition and in an ideal location, everything you could want from a most beautiful and comfortable family home. It is a detached house featuring large gardens with mature trees, 4 bedrooms, a dressing room, 3 reception areas, and a study, ample parking and a large plot with lots of potential. In fact, Move Market, the property valuation experts, have rated it as a most distinctive house in Beech Lane and a 5-star Investment. The property offers spacious and flexible accommodation and is close to the centre of bustling Reading yet having immediate access to Maiden Erlegh Lake and Nature Reserve (100 yards away), with excellent views, running tracks, sports fields and children play areas. It is close to the two Earley Shopping Centres, leisure centre, the local library and amenities and within the catchment of best schools (e.g., the much sought-after Maiden Erlegh School and several independent schools). This prime location is also a couple of minutes walk away from the green-space award-winning Park Campus of the University of Reading featuring the Harris Garden, woodland and a lake. The lounge and bedrooms include spacious and stylish built-in wardrobes and cupboards; floor areas are either of high standard wood flooring or designer tiles or new carpets in impeccable condition throughout. The front garden features a gated Italian Rose gravelled driveway, a lawn area with a mature fern tree and shrubs, garage and carport with additional parking space for several cars. The front door opens to the entrance hall leading onto a modern country-style kitchen, a cloakroom, three large reception rooms and a study. The cloakroom features handmade Marlborough tiles, wash basin, cabinets and a stainless-steel radiator. The kitchen is beautiful and well-equipped with plenty of storage and workspace. It has an attractive country-style design, with oak worktops, oak blinds and hand-made hexagonal terracotta flooring tiles. It provides an integral gas hob and programmable double oven, concealed appliances and many overhead and lower-level cabinets. A secure door provides side-access from the kitchen to the carport and the large garage which has an upper level for additional storage space. Next to the garage there is a separate door providing side access to the back garden through the rear door of the garage area. The lounge features a log-effect gas fire as well as two large radiators. It has double aspect windows overlooking the front garden through a large window and the back garden through double French windows opening onto a wide patio area. The dining room focal point is a handsome marble and wood framed fireplace flanked by alcoves on either side. This room has stucco-like moulded wall and ceiling design features, and its patio doors open to a large sunroom. The sunroom incorporates two ceiling windows and double French windows opening onto the wide patio and the large garden. The sunroom serves as an ideal place to relax and unwind overlooking the beautiful garden with the majestic mature oak tree next to a wooden shed. There are additional, paved areas within the garden next to the green house and the pond for outside dining and seating. The sunroom side door leads to the study, which also has French windows opening onto the wide patio area. The staircase to the second floor features a decorative wrought iron balustrade extending right round to the second-floor landing area. The second-floor landing leads to four bedrooms, a dressing room, the bathroom and a spacious airing cupboard containing a gas-fired combo boiler, serving radiators in every living space in the house. The master bedroom comprises a bedroom extending to the dressing room, incorporating the spacious built-in wardrobe and dressing table, a discreet en suite toilet, a hand-basin area and shower enclosure with Italian Bisazza mosaic wall tiles. The master bedroom and dressing room feature double aspect windows overlooking the front and back gardens. Bedroom number two also features an extensive built-in wardrobe and integral cupboards and dressing table and has double aspect windows overlooking both the front and rear gardens; this through French windows opening to a large balcony overlooking the rear garden. Bedroom three, similarly features built-in wardrobes and a dressing table. All four Bedrooms and the dressing room incorporate windows overlooking the front garden. The modern bathroom also features an Italian Bisazza mosaic wall tiles design, a stainless-steel radiator and the third toilet and hand basin units in the house. Front and back CCTVs and movement-sensitive lighting and a lantern offer 24-hour monitoring with a 28-day recording cycle and instant security alerting and video monitoring via mobile phone. The house is on bus routes connecting to Reading Town Centre and Station (a 6-minutes drive to either the Station or M4). Reading Station is a hub connecting to all parts of UK, and via frequent Cross Rail Underground and Trains, to Central London (in around 25 minutes) and within easy reach of all London Airports.
Council tax
First listed
3 weeks agoBerkshire, RG6
Placebuzz mortgage repayment calculator
Monthly repayment
The Est. Mortgage is for a 25 years repayment mortgage based on a 10% deposit and a 5.5% annual interest. It is only intended as a guide. Make sure you obtain accurate figures from your lender before committing to any mortgage. Your home may be repossessed if you do not keep up repayments on a mortgage.
Berkshire, RG6 - Streetview
DISCLAIMER: Property descriptions and related information displayed on this page are marketing materials provided by Parkers. Placebuzz does not warrant or accept any responsibility for the accuracy or completeness of the property descriptions or related information provided here and they do not constitute property particulars. Please contact Parkers for full details and further information.





