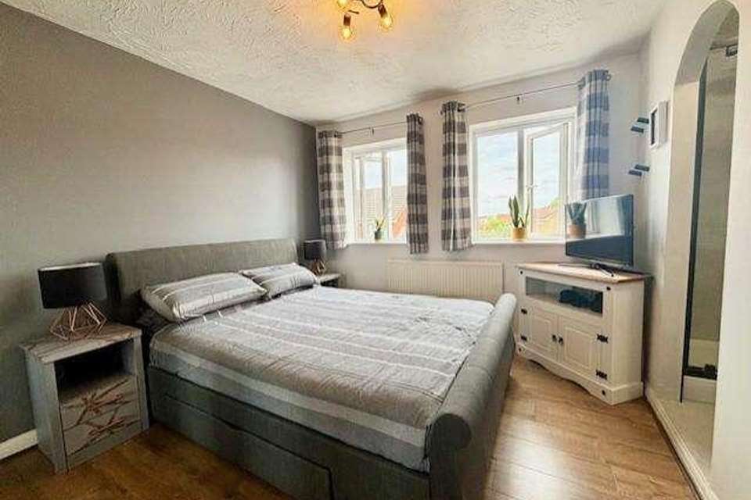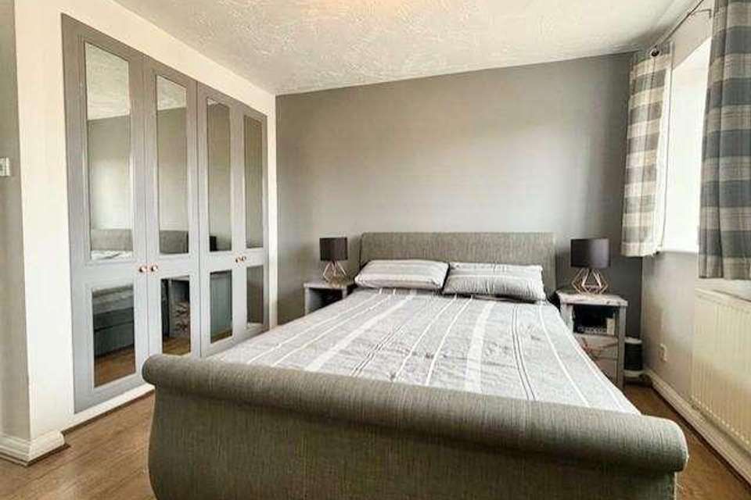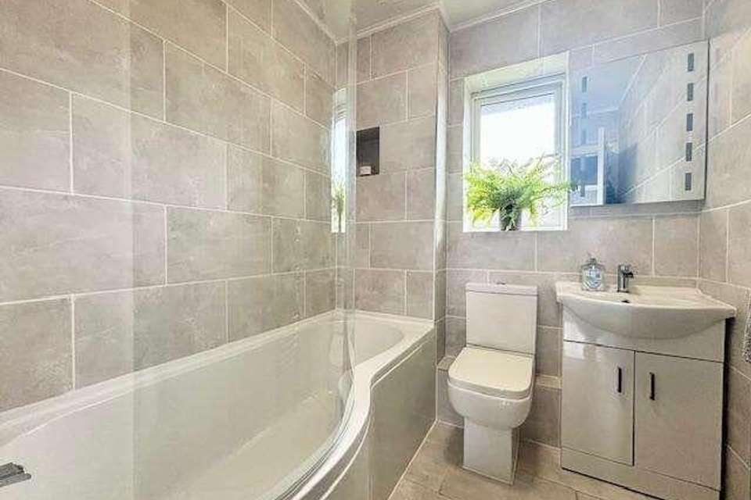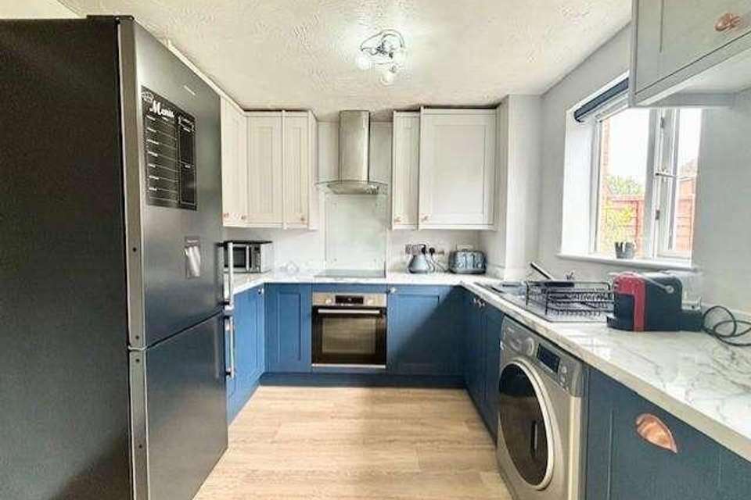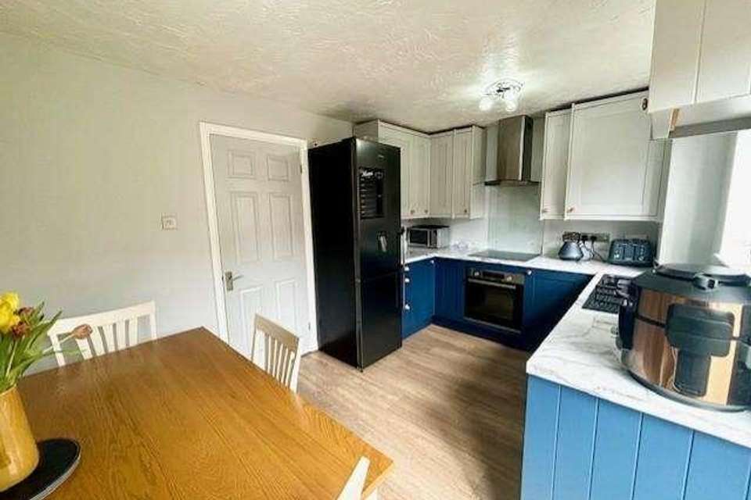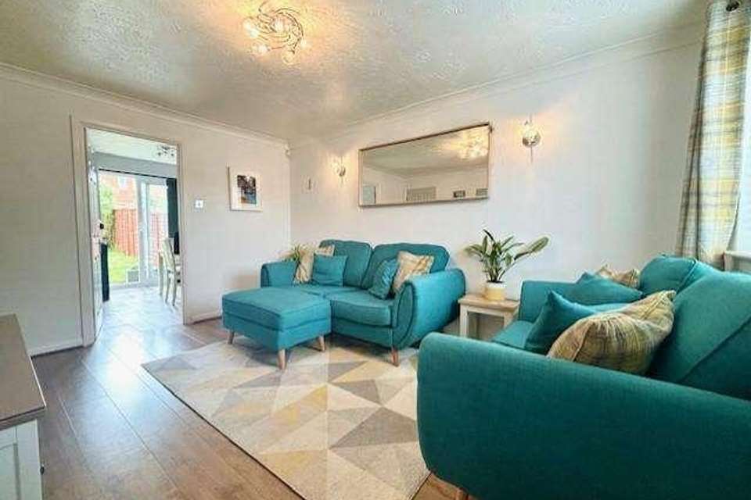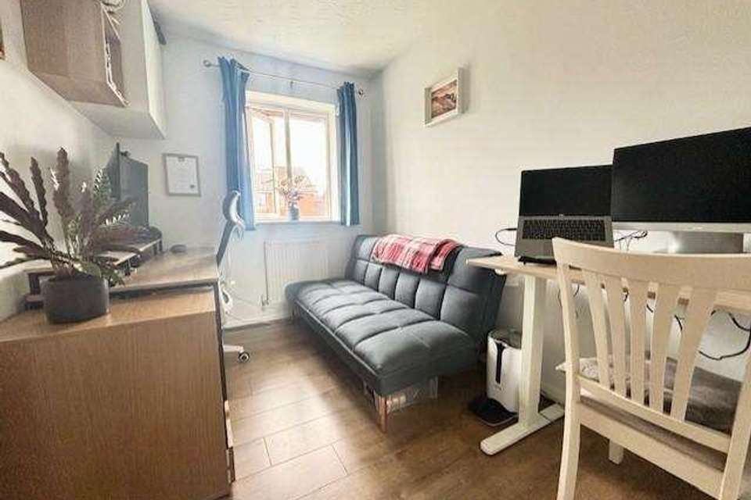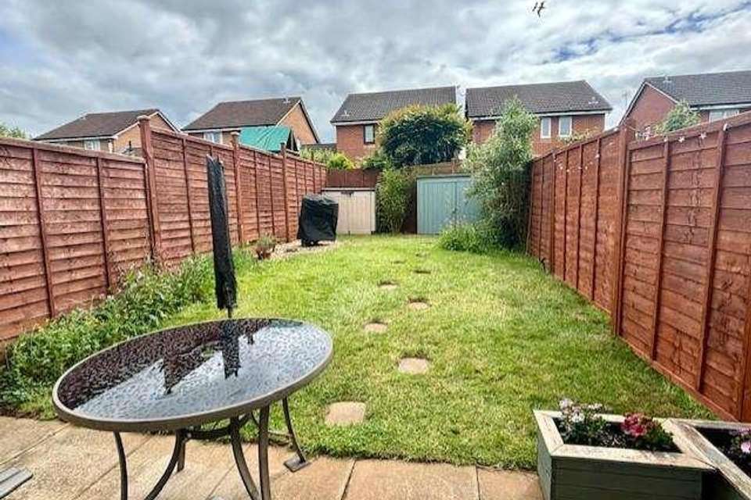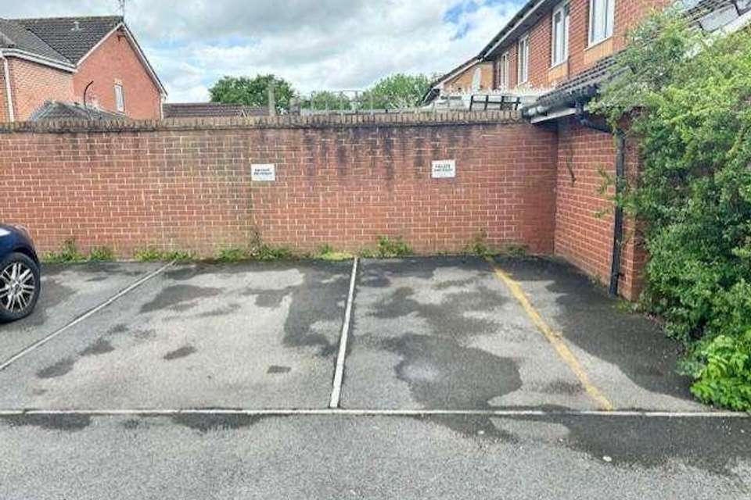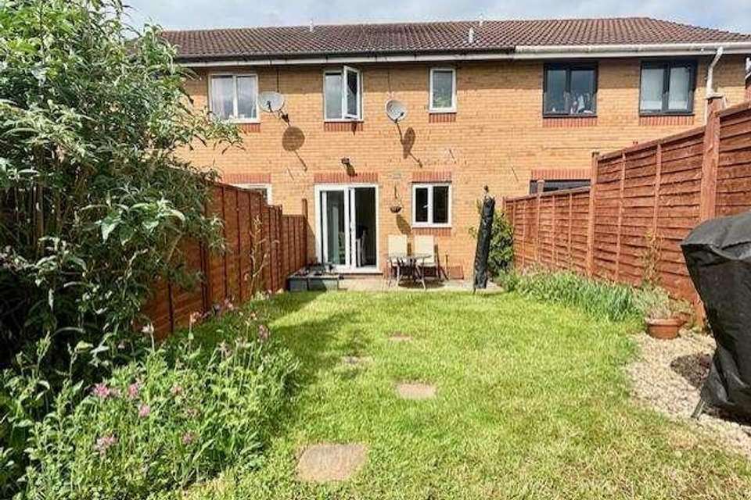2 bedroom property for sale
Bristol, BS16property
bedrooms
Property photos
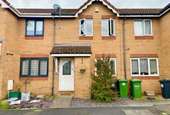
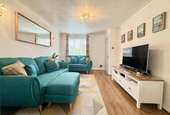
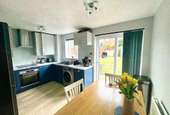
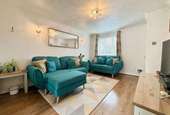
+10
Property description
Michael Nicholas Estate Agents are delighted to offer to the market this very well presented and highly practical mid terraced home. The property is located within a cul-de-sac, close to amenities, schools and shops and in brief offers the following accommodation.Upon entry you will find an entrance hallway, lounge and a good size re-fitted kitchen/dining room which offers access to the rear garden.To the first floor can be found 2 bedrooms (master with re-fitted en-suite shower) and a modern 3 piece family bathroom.Externally there is a rear garden which is mainly laid to lawn and fully enclosed. To the front is a small open plan area and off street parking for 2 cars.The property further benefits from gas central heating and double glazing.Properties of this style and location tend to sell quickly, so to avoid disappointment call now on 0117 9574000 to arrange your viewing.From Emersons Way turn right into Guest Avenue, follow the road until you reach Emet Grove on the right hand side. Once at the t- junction turn right and follow the road around to the right where the property is located at the top of the cul-de-sac.Entrance Entrance via part double glazed door into entrance hallway.Entrance Hallway Stairs rising to first floor, radiator, wood effect laminate floor, door to lounge.Lounge14' 0'' x 10' 5'' (4.28m x 3.2m) Double glazed window to front, matching wood effect laminate floor, under stairs storage cupboard, radiator, TV point, coved ceiling, door to kitchen/dining room.Kitchen/Dining Room13' 6'' x 8' 11'' (4.14m x 2.74m) Double glazed window to rear, double glazed sliding door to rear garden, radiator. The kitchen is fitted with a range of wall and base units with matching worktop surfaces over, cupboard housing boiler, space for washing machine, space for upright fridge/freezer, built in oven, hob & extractor, 1 1/2 bowl sink drainer unit with mixer tap, glass splashback, extractor fan.Landing Loft access via a pull down ladder, airing cupboard, doors to:Bedroom 110' 5'' x 10' 2'' (3.19m x 3.1m) Twin double glazed windows to front, radiator, matching wood effect laminate floor, range of built in wardrobes, TV point, phone point, archway to en-suite shower room.En-SuiteRe-fitted 2 Piece suite comprising of tiled shower cubicle, oval wash hand basin with mixer tap filler and cupboard below, part tiled walls, extractor fan.Bedroom 210' 8'' x 7' 2'' (3.27m x 2.19m) Double glazed window to rear, matching wood effect laminate floor, radiator.Bathroom Obscure double glazed window to rear, radiator, tiled floor, tiled walls.Three piece suite comprising of bath with shower system over, low level WC, wash hand basin with cupboards beneath, heated towel rail, heated mirror with lighting, shaver point & Bluetooth radio.Rear Garden Paved patio area leading to lawn, various shrubs & bushes, further area of stone chippings, timber shed, enclosed by timber fencing, outside tap, outside light.Front Garden Laid to plum slate chippings, pathway to entrance, storage cupboard for recycling.
Council tax
First listed
3 weeks agoBristol, BS16
Placebuzz mortgage repayment calculator
Monthly repayment
The Est. Mortgage is for a 25 years repayment mortgage based on a 10% deposit and a 5.5% annual interest. It is only intended as a guide. Make sure you obtain accurate figures from your lender before committing to any mortgage. Your home may be repossessed if you do not keep up repayments on a mortgage.
Bristol, BS16 - Streetview
DISCLAIMER: Property descriptions and related information displayed on this page are marketing materials provided by Michael Nicholas Estate Agents. Placebuzz does not warrant or accept any responsibility for the accuracy or completeness of the property descriptions or related information provided here and they do not constitute property particulars. Please contact Michael Nicholas Estate Agents for full details and further information.





