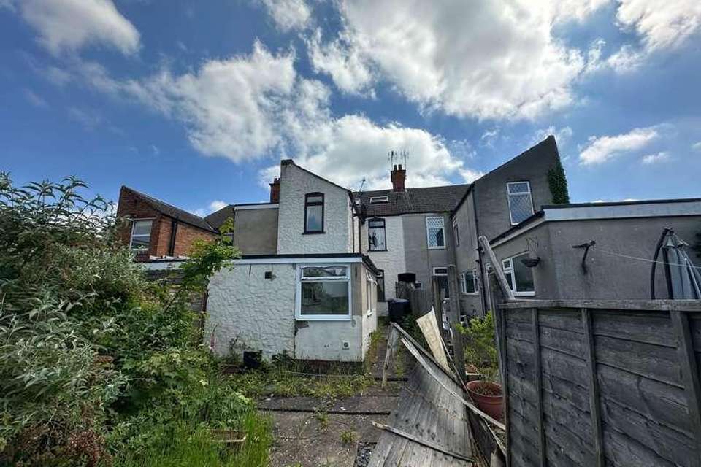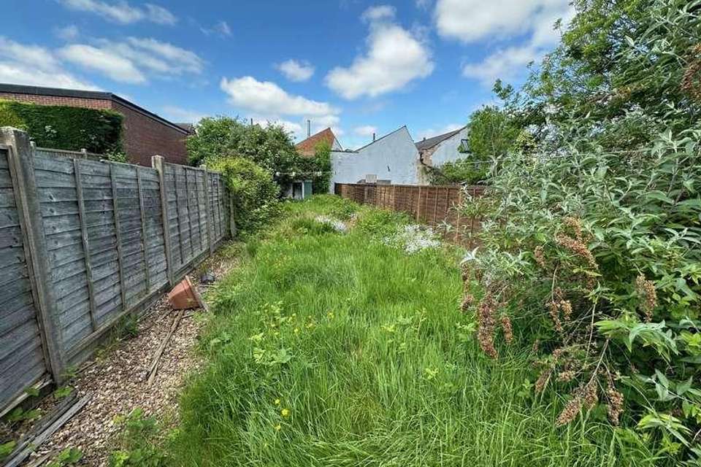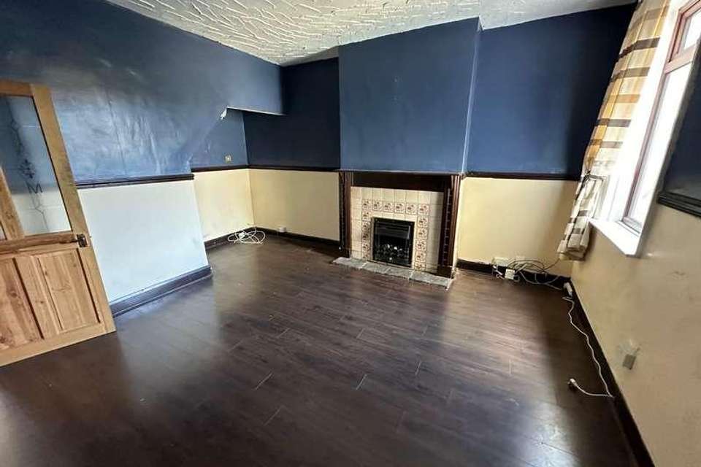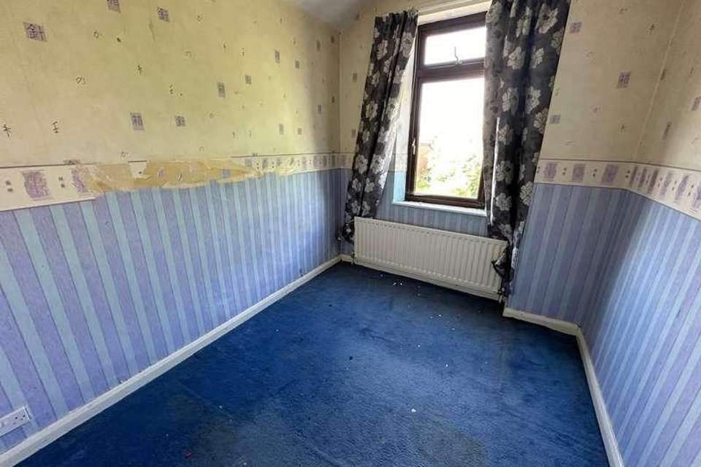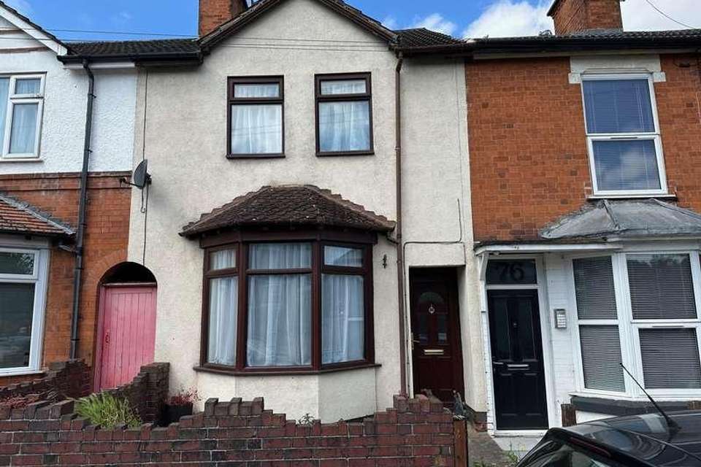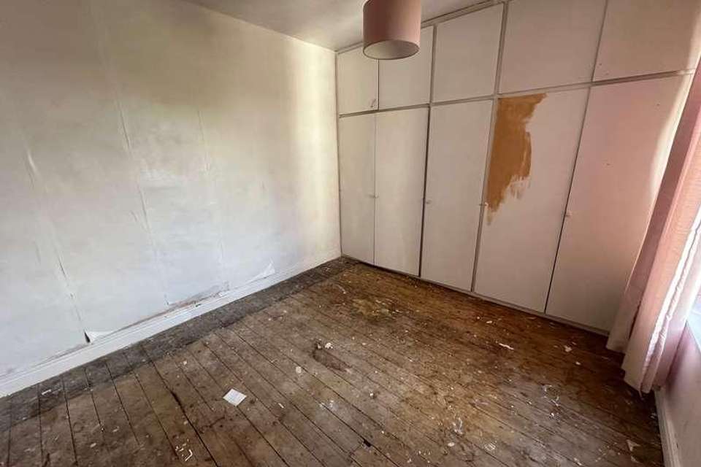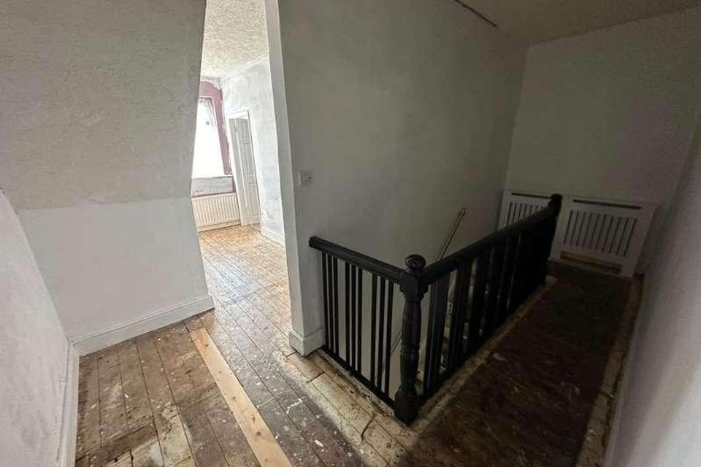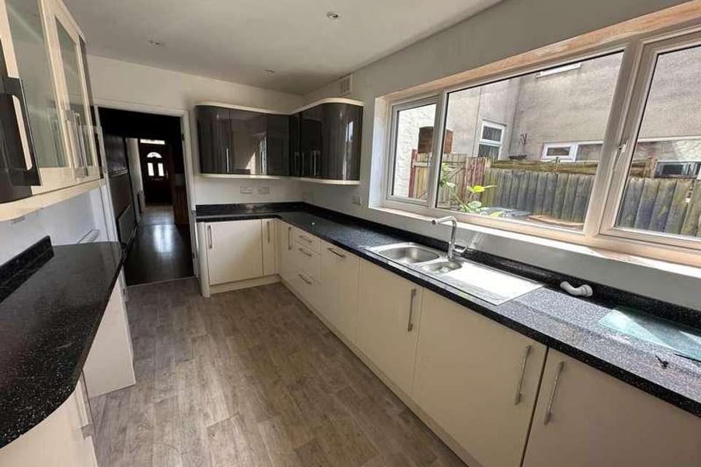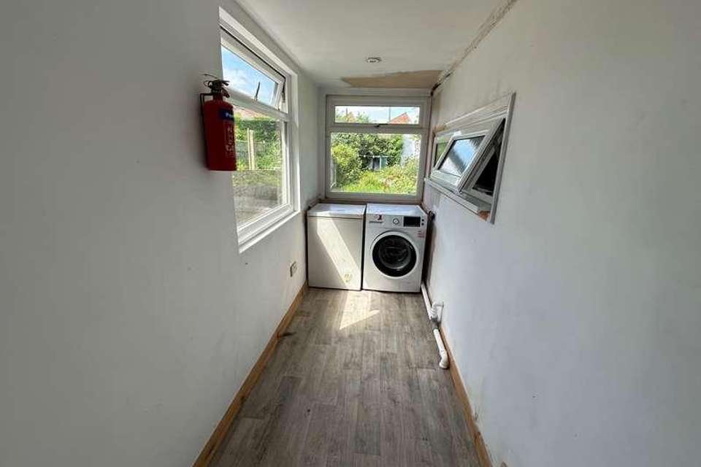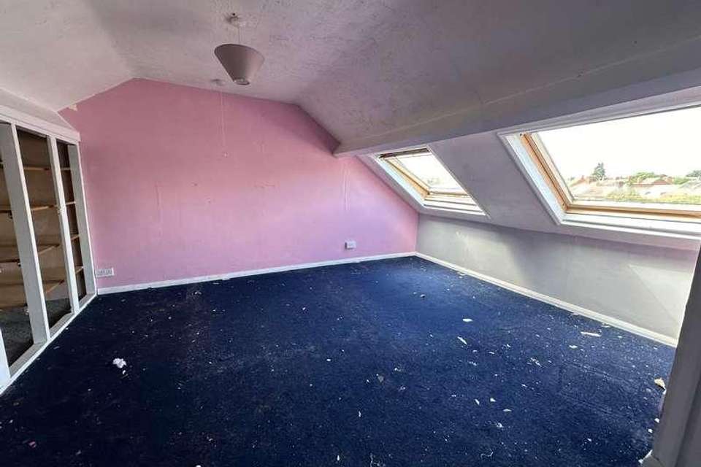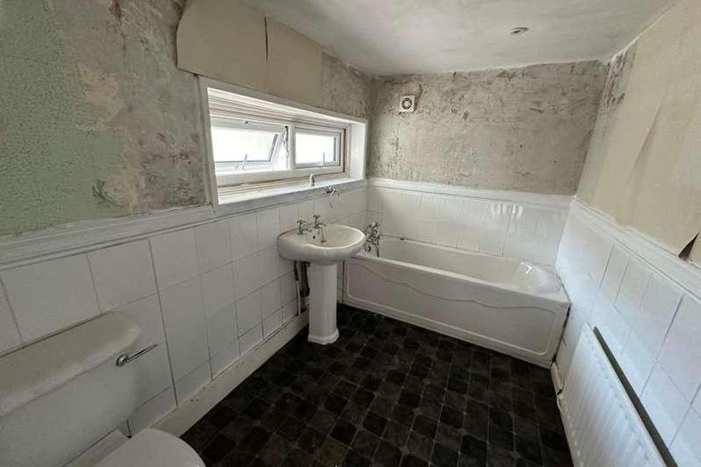4 bedroom terraced house for sale
Earl Shilton, LE9terraced house
bedrooms
Property photos
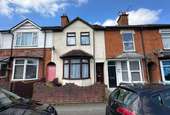
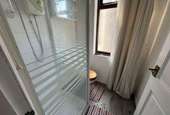
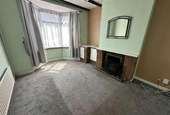
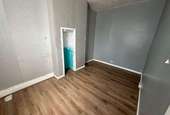
+11
Property description
Council tax band: B.Wright & Wright are pleased to be able to offer for sale this vacant four bedroom terraced property in need of a degree of refurbishment. uPVC double glazing and gas central heating. Entrance hall, lounge, separate dining room, refitted kitchen, rear lobby/utility, ground floor bathroom. Three bedrooms and shower room to first floor, fourth bedroom to second floor. Garden to rear. No upward chain. Ideal family home or investment opportunity.Property additional infoEntrance Hall:having light, radiator and laminate wood.Lounge: 3.80m x 3.30m (12' 6" x 10' 10")having uPVC double glazed window to front, ceiling light point, radiator, television aerial point, open fireplace with tiled hearth.Dining Room:having uPVC double glazed window to rear, ceiling light point, dado rail, radiator, laminate wood, tiled fireplace with gas fire.Refitted Kitchen: 4.50m x 2.36m (14' 9" x 7' 9")uPVC double glazed window to side, six ceiling spot lights, radiator, range of matching wall and base units with work surfaces over, 1 1/4 bowl drainer sink unit, built in oven, gas hob and extractor.Utility Room: 4.10m x 1.30m (13' 5" x 4' 3")having uPVC double glazed windows to side and rear, three spot lights, plumbing for automatic washing machine and part glazed door to side.Ground Floor Bathroom: 3.10m x 1.84m (10' 2" x 6' )having window to side, three spot lights, radiator, three piece suite comprising low level flush wc, wash hand basin and side panelled bath.First Floor Landing:having uPVC double glazed window to front, three light points, three radiators.Bedroom 1: 3.30m x 3.17m (10' 10" x 10' 5") plus robeshaving uPVC double glazed window to rear, ceiling light point, radiator and built in wardrobes.Bedroom 2: 3.80m x 2.38m (12' 6" x 7' 10")having uPVC double glazed window to front, ceiling light point and radiator.Bedroom 3: 2.90m x 2.38m (9' 6" x 7' 10")having uPVC double glazed window to rear, ceiling light point and radiator.Shower Room: 1.50m x 1.40m (4' 11" x 4' 7")having uPVC double glazed opaque window to side, ceiling light point, two piece suite shower cubicle and wc.2nd Floor Bedroom 4: 4.70m x 4.56m (15' 5" x 15' ) maxhaving to skylights to rear, light point, power and storage units.Outside:having lawned garden to rear with private access.Status:NO CHAIN
Interested in this property?
Council tax
First listed
3 weeks agoEarl Shilton, LE9
Marketed by
Wright & Wright 100 Castle Street,Hinckley,Leicestershire,LE10 1DDCall agent on 01455 250088
Placebuzz mortgage repayment calculator
Monthly repayment
The Est. Mortgage is for a 25 years repayment mortgage based on a 10% deposit and a 5.5% annual interest. It is only intended as a guide. Make sure you obtain accurate figures from your lender before committing to any mortgage. Your home may be repossessed if you do not keep up repayments on a mortgage.
Earl Shilton, LE9 - Streetview
DISCLAIMER: Property descriptions and related information displayed on this page are marketing materials provided by Wright & Wright. Placebuzz does not warrant or accept any responsibility for the accuracy or completeness of the property descriptions or related information provided here and they do not constitute property particulars. Please contact Wright & Wright for full details and further information.





