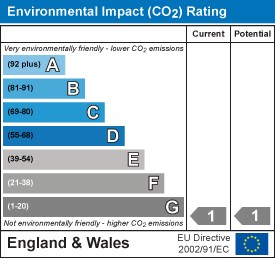3 bedroom terraced house for sale
Cory Street, Neathterraced house
bedrooms

Property photos




+10
Property description
Situated on a level location within the village of Resolven, affording easy access for the A465, an opportunity to acquire a mid-terraced property in need of a programme of modernisation and improvement, however, offering good size accommodation, which benefits from gas central heating and double glazing, comprising entrance porch, hallway, 2 reception rooms, kitchen and shower room to the ground floor and 2 double bedrooms and 1 single bedroom to the first floor. Outside, there is a good size garden to the rear with hardstanding for parking or the erection of a single garage.
Front Double Glazed Entrance Door Into: -
Entrance Porch - 1.07m x 0.86m (3'6" x 2'9") - With glazed inner door into:
Entrance Hallway - 5.80m x 0.87m (19'0" x 2'10") - With radiator, stairs to first floor.
Front Room - 3.67m x 3.03m (12'0" x 9'11") - With tiled open fireplace, radiator, double glazed window to front.
Rear Reception Room - 3.71m x 3.35m (12'2" x 10'11") - With tiled fireplace, radiator, understairs storage cupboard, double glazed window to kitchen,
Kitchen - 3.53m x 2.40m (11'6" x 7'10") - With fitted base and wall units in Walnut effect with black marble effect work surfaces, stainless steel sink unit5, space for washing machine and fridge/freezer, built-in electric oven, separate gas hob, tiled floor, part tiled walls, double glazed window and door to rear.
Shower Room - 3.91m x 1.18m (12'9" x 3'10") - With 3 piece suite comprising w.c., wash hand basin, shower cubicle, respatex to walls, tiled floor, radiator.
First Floor -
Landing Area - 3.76m x 1.62m (12'4" x 5'3") - With double glazed window to rear.
Bedroom One - 3.82m x 2.42m (12'6" x 7'11") - With double glazed window to front, radiator.
Bedroom Two - 2.96m x 2.80m (9'8" x 9'2") - With cupboard housing gas central heating boiler, double glazed window to rear.
Bedroom Three - 2.83m x 2.19m (9'3" x 7'2") - With double glazed window to front, small access to attic space.
Outside - Enclosed good size garden to rear which is in need of cultivation. There are double access gates from rear lane to a concrete hardstanding providing off-road parking.
Agents Note - Council Tax Band A with an annual payment of £1521
Agents Note - Mobile Coverage
EE
Vodafone
Three
O2
Broadband
Basic
17 Mbps
Superfast
80 Mbps
Satellite / Fibre TV Availability
BT
Sky
Virgin
Front Double Glazed Entrance Door Into: -
Entrance Porch - 1.07m x 0.86m (3'6" x 2'9") - With glazed inner door into:
Entrance Hallway - 5.80m x 0.87m (19'0" x 2'10") - With radiator, stairs to first floor.
Front Room - 3.67m x 3.03m (12'0" x 9'11") - With tiled open fireplace, radiator, double glazed window to front.
Rear Reception Room - 3.71m x 3.35m (12'2" x 10'11") - With tiled fireplace, radiator, understairs storage cupboard, double glazed window to kitchen,
Kitchen - 3.53m x 2.40m (11'6" x 7'10") - With fitted base and wall units in Walnut effect with black marble effect work surfaces, stainless steel sink unit5, space for washing machine and fridge/freezer, built-in electric oven, separate gas hob, tiled floor, part tiled walls, double glazed window and door to rear.
Shower Room - 3.91m x 1.18m (12'9" x 3'10") - With 3 piece suite comprising w.c., wash hand basin, shower cubicle, respatex to walls, tiled floor, radiator.
First Floor -
Landing Area - 3.76m x 1.62m (12'4" x 5'3") - With double glazed window to rear.
Bedroom One - 3.82m x 2.42m (12'6" x 7'11") - With double glazed window to front, radiator.
Bedroom Two - 2.96m x 2.80m (9'8" x 9'2") - With cupboard housing gas central heating boiler, double glazed window to rear.
Bedroom Three - 2.83m x 2.19m (9'3" x 7'2") - With double glazed window to front, small access to attic space.
Outside - Enclosed good size garden to rear which is in need of cultivation. There are double access gates from rear lane to a concrete hardstanding providing off-road parking.
Agents Note - Council Tax Band A with an annual payment of £1521
Agents Note - Mobile Coverage
EE
Vodafone
Three
O2
Broadband
Basic
17 Mbps
Superfast
80 Mbps
Satellite / Fibre TV Availability
BT
Sky
Virgin
Interested in this property?
Council tax
First listed
Last weekEnergy Performance Certificate
Cory Street, Neath
Marketed by
Astleys - Neath 35 Alfred Street Neath SA11 1EHPlacebuzz mortgage repayment calculator
Monthly repayment
The Est. Mortgage is for a 25 years repayment mortgage based on a 10% deposit and a 5.5% annual interest. It is only intended as a guide. Make sure you obtain accurate figures from your lender before committing to any mortgage. Your home may be repossessed if you do not keep up repayments on a mortgage.
Cory Street, Neath - Streetview
DISCLAIMER: Property descriptions and related information displayed on this page are marketing materials provided by Astleys - Neath. Placebuzz does not warrant or accept any responsibility for the accuracy or completeness of the property descriptions or related information provided here and they do not constitute property particulars. Please contact Astleys - Neath for full details and further information.















