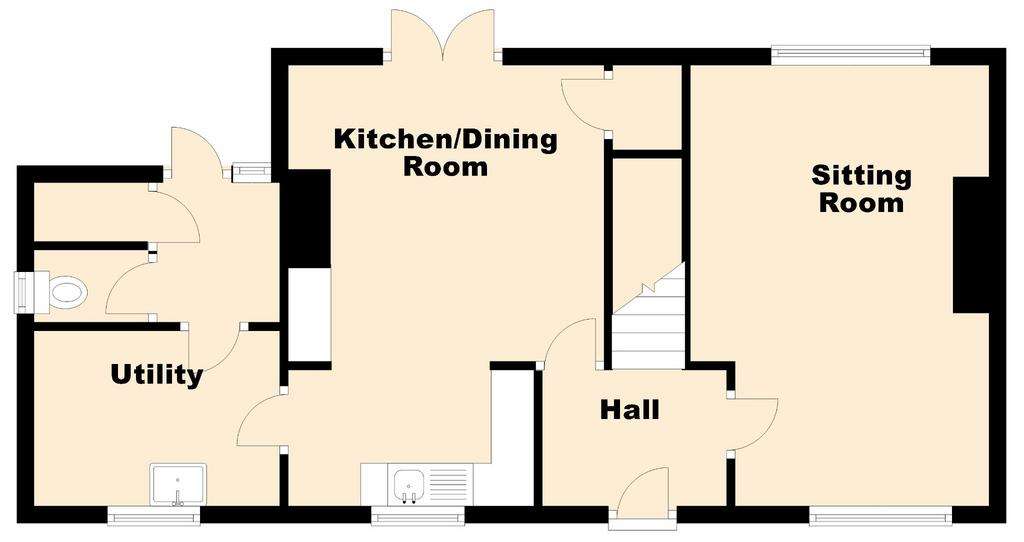3 bedroom semi-detached house for sale
Porton, SP4 0LEsemi-detached house
bedrooms

Property photos




+23
Property description
A semi-detached house situated within a small cul-de-sac offering spacious and flexible accommodation heated by gas fired central heating and in need of modernisation. The accommodation includes hallway, sitting room, kitchen, dining room, storage area/utilty, rear lobby, W.C., three bedrooms and bathroom. The front of the property is mainly laid to lawn while the very good size rear garden is also laid to lawn with flower and shrub borders. A viewing is highly recommended. The village of Porton provides a convenience store with post office, doctors surgery, takeaway, aquatic centre and public house. Salisbury is approximately 5 miles to the south and offers an excellent range of recreational, leisure and shopping facilities. Mainline railway stations can be found in Grateley as well as Salisbury, offering direct lines to London Waterloo. Nearby Amesbury or Cholderton provide access to the A303.
Hall
Stairs rising to the first floor.
Sitting Room
17'3" (5.26m) x 11'3" (3.43m)
Dual aspect windows to the front and rear elevation, feature fireplace, two radiators.
Kitchen
9'9 (2.97m) x 5'9 (1.75m)
Window to the front elevation, base and wall units with preparation work surfaces, single sink unit with mixer tap, door leading to the storage area/utility and opening to the dining room.
Dining Room
13' (3.96m) x 11' (3.54m)
French doors leading to the rear garden, radiator,
Storage Area/Utility
11'5 (3.47m) x 6'1 (1.85m)
Window to the front elevation, plumbing for washing machine.
Rear lobby
5'7 (1.70m) x 5'5 (1.65m)
Window and door to the rear elevation, storage cupboard.
W.C.
W.C., window.
Landing
Window to the rear elevation, radiator.
Bedroom
13'1 (3.99m) x 9'8 (2.94m)
Window to the front elevation, radiator, storage cupboard, radiator, gas fired boiler.
Bedroom
11'2 (3.40m) x 11'2 (3.40m)
Window to the front elevation, storage cupboard, radiator.
Bedroom
10' (3.05m) x 7'3 (2.21m)
Window to the rear elevation.
Bathroom
Comprising of panelled bath with mixer tap and shower attachment, wash hand basin, W.C., radiator, window, access to loft space.
Outside
To the front of the house the open plan garden offers lawn and path leading to the front door. The good size rear garden is mainly laid to lawn with flower and shrub borders, garden shed and side pedestrian access.
Agents Note
Tenure: Freehold
Council tax band C
Hall
Stairs rising to the first floor.
Sitting Room
17'3" (5.26m) x 11'3" (3.43m)
Dual aspect windows to the front and rear elevation, feature fireplace, two radiators.
Kitchen
9'9 (2.97m) x 5'9 (1.75m)
Window to the front elevation, base and wall units with preparation work surfaces, single sink unit with mixer tap, door leading to the storage area/utility and opening to the dining room.
Dining Room
13' (3.96m) x 11' (3.54m)
French doors leading to the rear garden, radiator,
Storage Area/Utility
11'5 (3.47m) x 6'1 (1.85m)
Window to the front elevation, plumbing for washing machine.
Rear lobby
5'7 (1.70m) x 5'5 (1.65m)
Window and door to the rear elevation, storage cupboard.
W.C.
W.C., window.
Landing
Window to the rear elevation, radiator.
Bedroom
13'1 (3.99m) x 9'8 (2.94m)
Window to the front elevation, radiator, storage cupboard, radiator, gas fired boiler.
Bedroom
11'2 (3.40m) x 11'2 (3.40m)
Window to the front elevation, storage cupboard, radiator.
Bedroom
10' (3.05m) x 7'3 (2.21m)
Window to the rear elevation.
Bathroom
Comprising of panelled bath with mixer tap and shower attachment, wash hand basin, W.C., radiator, window, access to loft space.
Outside
To the front of the house the open plan garden offers lawn and path leading to the front door. The good size rear garden is mainly laid to lawn with flower and shrub borders, garden shed and side pedestrian access.
Agents Note
Tenure: Freehold
Council tax band C
Council tax
First listed
2 weeks agoEnergy Performance Certificate
Porton, SP4 0LE
Placebuzz mortgage repayment calculator
Monthly repayment
The Est. Mortgage is for a 25 years repayment mortgage based on a 10% deposit and a 5.5% annual interest. It is only intended as a guide. Make sure you obtain accurate figures from your lender before committing to any mortgage. Your home may be repossessed if you do not keep up repayments on a mortgage.
Porton, SP4 0LE - Streetview
DISCLAIMER: Property descriptions and related information displayed on this page are marketing materials provided by Simon Colligan Estate Agents - Amesbury. Placebuzz does not warrant or accept any responsibility for the accuracy or completeness of the property descriptions or related information provided here and they do not constitute property particulars. Please contact Simon Colligan Estate Agents - Amesbury for full details and further information.




























