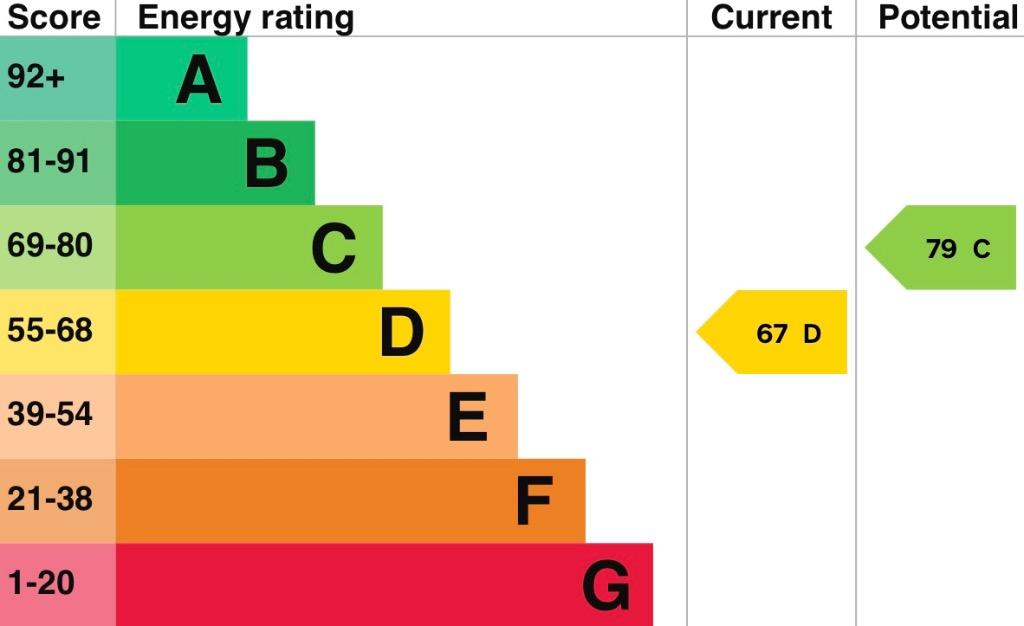2 bedroom semi-detached house for sale
Carmarthenshire, SA14semi-detached house
bedrooms
Property photos




+27
Property description
Nestled in the serene cul-de-sac of Clos Plas Isaf, Llangennech, this gorgeous two-bedroom semi-detached home is a stunning first-time buy. Nestled in the serene cul-de-sac of Clos Plas Isaf, Llangennech, this gorgeous two-bedroom semi-detached home is a stunning first-time buy.
Boasting a modern interior with neutral and bright décor, the property exudes a welcoming and airy atmosphere.
The highlight is the massive conservatory, perfect for enjoying the beautiful views of the lush greenery surrounding the home.
The stunning gardens offer a tranquil outdoor retreat, ideal for relaxation and entertaining.
A contemporary kitchen and bathroom add to the home's appeal, while a driveway with a front lawn provides ample parking.
Enjoy peace and privacy in this quiet, sought-after location.
EntranceEntered via uPVC composite front door into:
Lounge 3.93m x 4.67m Wooden effect laminate flooring underfoot, coving to ceiling, stairs to first floor accommodation, uPVC double glazed bay window to front, radiator, understairs storage cupboard, door into:
Kitchen 3.92m x 2.43mFitted with a modern range of cream wall and base units with complimentary work surface over, eye level oven and grill, ceramic hob with extractor fan over, sink with drainer and mixer tap, integrated dishwasher, wine fridge, space for washing machine, space for fridge/freezer, under counter lighting, part tiled splash back, tiled flooring, uPVC double glazed window, spotlights to ceiling, opening through into:
Conservatory 4.19m x 4.55muPVC double glazed windows, uPVC double glazed patio doors to rear, wooden effect laminate flooring, radiator.
LandingAccess to airing cupboard housing has combination boiler, access to lift, doors into:
Bedroom One 3.30 x 2.53m uPVC double glazed window to rear, radiator, mirrored sliding wardrobes.
Bathroom 1.92m x 1.97mFitted with a modern three piece white suite comprising of W/C, wash hand basin set in vanity unit, panelled bath with waterfall shower over and glass modesty screen, tiled walls, tiled flooring, polished chrome heated towel rail, built in shelving, spotlights to ceiling, uPVC double glazed frosted window to side, extractor fan.
Bedroom Two 2.93m x 2.99muPVC double glazed window to front elevation, radiator, built in storage cupboard.
ExternalTo the front this gorgeous home has a large front lawn with driveway to the side for a few vehicles. There is gated side pedestrian access leading to the rear garden which is laid to lawn, decked areas and decorative stone. With no further properties behind and a beautiful outlook. This is the perfect property for those seeking a low maintenance, chilled lifestyle.
Boasting a modern interior with neutral and bright décor, the property exudes a welcoming and airy atmosphere.
The highlight is the massive conservatory, perfect for enjoying the beautiful views of the lush greenery surrounding the home.
The stunning gardens offer a tranquil outdoor retreat, ideal for relaxation and entertaining.
A contemporary kitchen and bathroom add to the home's appeal, while a driveway with a front lawn provides ample parking.
Enjoy peace and privacy in this quiet, sought-after location.
EntranceEntered via uPVC composite front door into:
Lounge 3.93m x 4.67m Wooden effect laminate flooring underfoot, coving to ceiling, stairs to first floor accommodation, uPVC double glazed bay window to front, radiator, understairs storage cupboard, door into:
Kitchen 3.92m x 2.43mFitted with a modern range of cream wall and base units with complimentary work surface over, eye level oven and grill, ceramic hob with extractor fan over, sink with drainer and mixer tap, integrated dishwasher, wine fridge, space for washing machine, space for fridge/freezer, under counter lighting, part tiled splash back, tiled flooring, uPVC double glazed window, spotlights to ceiling, opening through into:
Conservatory 4.19m x 4.55muPVC double glazed windows, uPVC double glazed patio doors to rear, wooden effect laminate flooring, radiator.
LandingAccess to airing cupboard housing has combination boiler, access to lift, doors into:
Bedroom One 3.30 x 2.53m uPVC double glazed window to rear, radiator, mirrored sliding wardrobes.
Bathroom 1.92m x 1.97mFitted with a modern three piece white suite comprising of W/C, wash hand basin set in vanity unit, panelled bath with waterfall shower over and glass modesty screen, tiled walls, tiled flooring, polished chrome heated towel rail, built in shelving, spotlights to ceiling, uPVC double glazed frosted window to side, extractor fan.
Bedroom Two 2.93m x 2.99muPVC double glazed window to front elevation, radiator, built in storage cupboard.
ExternalTo the front this gorgeous home has a large front lawn with driveway to the side for a few vehicles. There is gated side pedestrian access leading to the rear garden which is laid to lawn, decked areas and decorative stone. With no further properties behind and a beautiful outlook. This is the perfect property for those seeking a low maintenance, chilled lifestyle.
Interested in this property?
Council tax
First listed
2 weeks agoEnergy Performance Certificate
Carmarthenshire, SA14
Marketed by
No. 86 Estate Agency - Pontarddulais 39 St Teilo Street Pontarddulais, Swansea SA4 8SYPlacebuzz mortgage repayment calculator
Monthly repayment
The Est. Mortgage is for a 25 years repayment mortgage based on a 10% deposit and a 5.5% annual interest. It is only intended as a guide. Make sure you obtain accurate figures from your lender before committing to any mortgage. Your home may be repossessed if you do not keep up repayments on a mortgage.
Carmarthenshire, SA14 - Streetview
DISCLAIMER: Property descriptions and related information displayed on this page are marketing materials provided by No. 86 Estate Agency - Pontarddulais. Placebuzz does not warrant or accept any responsibility for the accuracy or completeness of the property descriptions or related information provided here and they do not constitute property particulars. Please contact No. 86 Estate Agency - Pontarddulais for full details and further information.
































