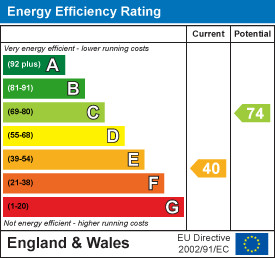3 bedroom semi-detached house for sale
Littleborough, OL15 8NXsemi-detached house
bedrooms

Property photos




+14
Property description
Hunters are delighted to offer to the market this rare opportunity to purchase one of only a few of these semi detached properties on the ever popular Bents Farm development. Having been lovingly maintained by the current owner since it was built, this property is an ideal family home, with a wonderful private garden in a sought after location. The accommodation briefly comprises entrance hall, lounge, dining kitchen, three bedrooms and a family bathroom. Externally there is off road parking for two cars and well maintained gardens to both front and rear. The location is ideal for those looking for convenient access to the local amenities Littleborough has to offer which includes local schools, shops, restaurants and the main line train station for Leeds and Manchester. Gas central heating and double glazed. A viewing is highly recommended, call now to arrange a viewing.
Entrance Hall - A useful space to be able to hang coats and store shoes before entering the main living accommodation, with the stairs that lead up to the first floor.
Lounge - 4.64 x 3.92 (15'2" x 12'10") - A light room with plenty of space for furniture with a bay window to the front aspect. A door leads through to the dining kitchen.
Dining Kitchen - 4.89 x 2.77 (16'0" x 9'1") - A range of base and wall units with space and plumbing for a washing machine and further space for appliances. A sink and drainer set at the window which overlooks the rear garden. Useful storage cupboard under the stairs. Doors open out into the garden.
Landing - 2.76 x 1.99 (9'0" x 6'6") - Storage cupboard housing the boiler.
Bedroom 1 - 4.18 x 2.80 (13'8" x 9'2") - A light and airy double bedroom with a window to the front aspect.
Bedroom 2 - 3.23 x 2.80 (10'7" x 9'2") - A lovely aspect double bedroom overlooking the rear garden.
Bedroom 3 - 2.79 x 1.99 (9'1" x 6'6") - Single bedroom, ideal for a child or a home office. with a storage cupboard and a window to the front aspect.
Shower Room - 1.99 x 1.76 (6'6" x 5'9") - Three piece suite comprising of a low level WC, wash hand basin and shower. Window to the rear aspect.
Gardens & Parking - to the front there is off road parking for two cars with a lawn front garden. To the rear is a generous enclosed garden ideal for children to play and to sit out and enjoy in the warmer months.
Material Information - Littleborough - Tenure Type; FREEHOLD
Council Tax Banding; ROCHDALE COUNCIL BAND C.
Entrance Hall - A useful space to be able to hang coats and store shoes before entering the main living accommodation, with the stairs that lead up to the first floor.
Lounge - 4.64 x 3.92 (15'2" x 12'10") - A light room with plenty of space for furniture with a bay window to the front aspect. A door leads through to the dining kitchen.
Dining Kitchen - 4.89 x 2.77 (16'0" x 9'1") - A range of base and wall units with space and plumbing for a washing machine and further space for appliances. A sink and drainer set at the window which overlooks the rear garden. Useful storage cupboard under the stairs. Doors open out into the garden.
Landing - 2.76 x 1.99 (9'0" x 6'6") - Storage cupboard housing the boiler.
Bedroom 1 - 4.18 x 2.80 (13'8" x 9'2") - A light and airy double bedroom with a window to the front aspect.
Bedroom 2 - 3.23 x 2.80 (10'7" x 9'2") - A lovely aspect double bedroom overlooking the rear garden.
Bedroom 3 - 2.79 x 1.99 (9'1" x 6'6") - Single bedroom, ideal for a child or a home office. with a storage cupboard and a window to the front aspect.
Shower Room - 1.99 x 1.76 (6'6" x 5'9") - Three piece suite comprising of a low level WC, wash hand basin and shower. Window to the rear aspect.
Gardens & Parking - to the front there is off road parking for two cars with a lawn front garden. To the rear is a generous enclosed garden ideal for children to play and to sit out and enjoy in the warmer months.
Material Information - Littleborough - Tenure Type; FREEHOLD
Council Tax Banding; ROCHDALE COUNCIL BAND C.
Interested in this property?
Council tax
First listed
2 weeks agoEnergy Performance Certificate
Littleborough, OL15 8NX
Marketed by
Hunters - Littleborough 19 Hare Hill Road Littleborough OL15 9ADCall agent on 01706 390500
Placebuzz mortgage repayment calculator
Monthly repayment
The Est. Mortgage is for a 25 years repayment mortgage based on a 10% deposit and a 5.5% annual interest. It is only intended as a guide. Make sure you obtain accurate figures from your lender before committing to any mortgage. Your home may be repossessed if you do not keep up repayments on a mortgage.
Littleborough, OL15 8NX - Streetview
DISCLAIMER: Property descriptions and related information displayed on this page are marketing materials provided by Hunters - Littleborough. Placebuzz does not warrant or accept any responsibility for the accuracy or completeness of the property descriptions or related information provided here and they do not constitute property particulars. Please contact Hunters - Littleborough for full details and further information.



















