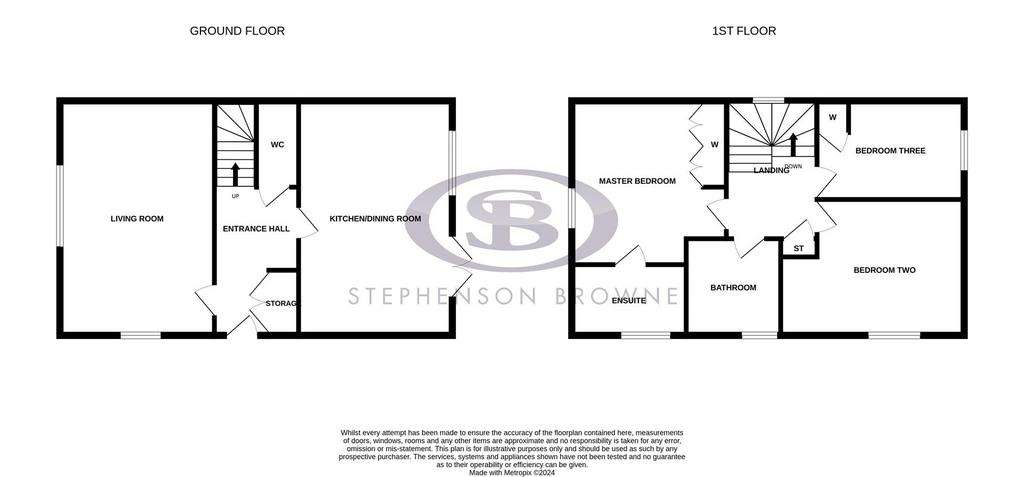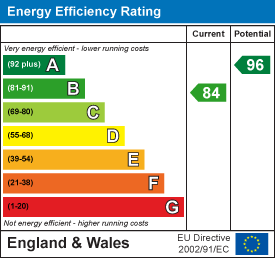3 bedroom semi-detached house for sale
Somerford, Congletonsemi-detached house
bedrooms

Property photos




+14
Property description
Offered for sale on the Cheshire East Council 'Discounted for sale scheme', this fantastic property is available to purchase at 70% of the market value, meaning you own 100% of the property and do not pay any rent on the remainder. This is a brilliant scheme that enables buyers to acquire great homes at an affordable price. Conditions apply and further information can be found at Cheshire East's website or by contacting our office!
This stunning home is situated on a sought after residential development built by the popular Barratt homes. Having only been built three years ago you have all the benefits of a new build home including being covered by the NHBC. Another huge bonus with this property is the corner position, with off road parking.
As well as having shops and local amenities close by at West Heath Shopping Precinct, you are also within walking distance of great schools at both primary and secondary level and surrounding countryside walks. This location is also perfect for commuters with the new Bypass close by with great links to numerous towns/cities.
Immaculately presented throughout, the current vendors have made this a stunning home with thoughtful and tasteful interiors meaning you could just move straight in! Comprising of entrance hall with access to the WC and storage cupboard, open plan kitchen/dining room with double doors onto the garden and living room. To the first floor you have a landing providing access to three bedrooms, the master with en suite and the family bathroom.
Externally, you are surrounded by well kept lawns and a range of shrubs and bushes with paved path to the front door. The garden space is accessed from the kitchen/dining room and is mostly laid to lawn with patio area, the perfect space for entertaining in summer months! The garden is bordered by a fence to one side and a wall to the other, adding extra privacy. There is a tarmac'd driveway at the bottom of the garden providing off road parking for multiple vehicles.
Entrance Hall - UPVC entrance door with double glazed glass panel, storage cupboard, wood effect flooring, access to all ground floor and stairs to the first floor.
Living Room - 4.72m x 3.23m (15'6" x 10'7") - UPVC double glazed windows to the side and front elevation and radiator.
Kitchen/Dining Room - 4.72m x 2.69m (15'6" x 8'10") - Modern fitted kitchen comprising wall and base units with work surface over, built in oven and hob with extractor over, fridge/freezer, washing machine and dishwasher, stainless steel sink with drainer and mixer tap over, wood effect flooring, space for dining table, UPVC double glazed windows to the side and front elevation, UPVC double glazed double doors onto the rear garden and radiator.
Downstairs Wc - 1.88m x 0.94m (6'2" x 3'1") - Two piece suite comprising pedestal hand wash basin and low level WC, tiled splash back, wood effect flooring and radiator.
Landing - Access to all first floor bedrooms.
Bedroom One - 3.33m x 3.30m (10'11" x 10'10") - UPVC double glazed window to the side elevation, built in wardrobes and radiator.
En Suite - 2.31m x 1.40m (7'7" x 4'7") - Fitted with a three piece suite comprising low level WC, hand wash basin and double shower, part tiled walls, tiled flooring, UPVC double glazed opaque window to the front elevation and radiator.
Bedroom Two - 2.67m x 3.61m ( 8'9" x 11'10") - UPVC double glazed window to the front elevation and radiator.
Bedroom Three - 2.69m x 1.96m (8'10" x 6'5") - UPVC double glazed window to the side elevation, built in wardrobe and radiator.
Bathroom - 2.11m x 1.68m (6'11" x 5'6") - Fitted with a three piece suite comprising low level WC, hand wash basin and bath, part tiled walls, tiled flooring, UPVC double glazed opaque window to the front elevation and radiator.
Externally - Externally, you are surrounded by well kept lawns and a range of shrubs and bushes with paved path to the front door. The garden space is accessed from the kitchen/dining room and is mostly laid to lawn with patio area, the perfect space for entertaining in summer months! The garden is bordered by a fence to one side and a wall to the other, adding extra privacy. There is a tarmac'd driveway at the bottom of the garden providing off road parking for multiple vehicles.
Tenure - We understand from the vendor that the property is freehold. We would however recommend that your solicitor check the tenure prior to exchange of contracts.
Need To Sell? - For a FREE valuation please call or e-mail and we will be happy to assist.
This stunning home is situated on a sought after residential development built by the popular Barratt homes. Having only been built three years ago you have all the benefits of a new build home including being covered by the NHBC. Another huge bonus with this property is the corner position, with off road parking.
As well as having shops and local amenities close by at West Heath Shopping Precinct, you are also within walking distance of great schools at both primary and secondary level and surrounding countryside walks. This location is also perfect for commuters with the new Bypass close by with great links to numerous towns/cities.
Immaculately presented throughout, the current vendors have made this a stunning home with thoughtful and tasteful interiors meaning you could just move straight in! Comprising of entrance hall with access to the WC and storage cupboard, open plan kitchen/dining room with double doors onto the garden and living room. To the first floor you have a landing providing access to three bedrooms, the master with en suite and the family bathroom.
Externally, you are surrounded by well kept lawns and a range of shrubs and bushes with paved path to the front door. The garden space is accessed from the kitchen/dining room and is mostly laid to lawn with patio area, the perfect space for entertaining in summer months! The garden is bordered by a fence to one side and a wall to the other, adding extra privacy. There is a tarmac'd driveway at the bottom of the garden providing off road parking for multiple vehicles.
Entrance Hall - UPVC entrance door with double glazed glass panel, storage cupboard, wood effect flooring, access to all ground floor and stairs to the first floor.
Living Room - 4.72m x 3.23m (15'6" x 10'7") - UPVC double glazed windows to the side and front elevation and radiator.
Kitchen/Dining Room - 4.72m x 2.69m (15'6" x 8'10") - Modern fitted kitchen comprising wall and base units with work surface over, built in oven and hob with extractor over, fridge/freezer, washing machine and dishwasher, stainless steel sink with drainer and mixer tap over, wood effect flooring, space for dining table, UPVC double glazed windows to the side and front elevation, UPVC double glazed double doors onto the rear garden and radiator.
Downstairs Wc - 1.88m x 0.94m (6'2" x 3'1") - Two piece suite comprising pedestal hand wash basin and low level WC, tiled splash back, wood effect flooring and radiator.
Landing - Access to all first floor bedrooms.
Bedroom One - 3.33m x 3.30m (10'11" x 10'10") - UPVC double glazed window to the side elevation, built in wardrobes and radiator.
En Suite - 2.31m x 1.40m (7'7" x 4'7") - Fitted with a three piece suite comprising low level WC, hand wash basin and double shower, part tiled walls, tiled flooring, UPVC double glazed opaque window to the front elevation and radiator.
Bedroom Two - 2.67m x 3.61m ( 8'9" x 11'10") - UPVC double glazed window to the front elevation and radiator.
Bedroom Three - 2.69m x 1.96m (8'10" x 6'5") - UPVC double glazed window to the side elevation, built in wardrobe and radiator.
Bathroom - 2.11m x 1.68m (6'11" x 5'6") - Fitted with a three piece suite comprising low level WC, hand wash basin and bath, part tiled walls, tiled flooring, UPVC double glazed opaque window to the front elevation and radiator.
Externally - Externally, you are surrounded by well kept lawns and a range of shrubs and bushes with paved path to the front door. The garden space is accessed from the kitchen/dining room and is mostly laid to lawn with patio area, the perfect space for entertaining in summer months! The garden is bordered by a fence to one side and a wall to the other, adding extra privacy. There is a tarmac'd driveway at the bottom of the garden providing off road parking for multiple vehicles.
Tenure - We understand from the vendor that the property is freehold. We would however recommend that your solicitor check the tenure prior to exchange of contracts.
Need To Sell? - For a FREE valuation please call or e-mail and we will be happy to assist.
Interested in this property?
Council tax
First listed
3 weeks agoEnergy Performance Certificate
Somerford, Congleton
Marketed by
Stephenson Browne - Congleton 21 High Street Congleton, Cheshire CW12 1BJPlacebuzz mortgage repayment calculator
Monthly repayment
The Est. Mortgage is for a 25 years repayment mortgage based on a 10% deposit and a 5.5% annual interest. It is only intended as a guide. Make sure you obtain accurate figures from your lender before committing to any mortgage. Your home may be repossessed if you do not keep up repayments on a mortgage.
Somerford, Congleton - Streetview
DISCLAIMER: Property descriptions and related information displayed on this page are marketing materials provided by Stephenson Browne - Congleton. Placebuzz does not warrant or accept any responsibility for the accuracy or completeness of the property descriptions or related information provided here and they do not constitute property particulars. Please contact Stephenson Browne - Congleton for full details and further information.



















