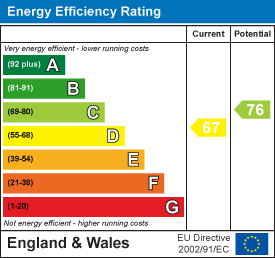2 bedroom flat for sale
Heron Hill, Kendalflat
bedrooms

Property photos




+20
Property description
Conveniently situated ground floor accommodation within the sought-after residential area of Heron Hill, benefiting from off road parking, front/rear gardens and a spacious ground floor layout.
The single storey ground floor accommodation consists of the following; an inner entrance hallway, plenty of storage throughout, two double bedrooms, wet room and a spacious kitchen diner with a handy pantry storeroom and outside access to the garden with two terraces, pleasant open views to the back and an outhouse. The living room features a bay fronted window, ideal for dining and centers a modern stone inset fireplace. The property is heated via a gas combination boiler and benefits from double glazing throughout.
The ideal retirement property offers single storey accommodation across one spacious floor. Benefits from pleasant views to the rear, an enclosed garden with an outhouse and off road parking for one vehicle.
Within 10 minutes walk to Kendal town centre, close to supermarkets, shops, regular local routes, the leisure centre and Helme Chase Medical practice.
Living Room - 4.22m 4.70m (13'10" 15'5") - Spacious room with large bay front windows, inset marble fireplace. Neutral décor, carpets and ceiling mounted lighting.
Kitchen Diner - 3.56m x 3.43m (11'8" x 11'3") - Sizable room, wooden style fitted units, marble effect worktops, attractive tiled splashback. freestanding grill oven with hob. extractor fan. Large windows over looking the garden, neutral décor, fitted wall storage. tiled flooring ceiling mounted lighting. Outside access and access to a handy pantry/ store.
Bedroom One - 3.61m x 2.79m (11'10" x 9'2") - double in size, space for wardrobes inbuilt storage. Front facing windows, neutral décor, carpets and pendant lighting.
Bedroom Two - 3.53m x 2.77m (11'7" x 9'1") - Double in size, neutral décor and carpets, inbuilt storage and space for wardrobes. Rear garden views and pendant lighting.
Wet Room - 1.93m x 1.70m (6'4" x 5'7") - Tiled walls with mosaic bordering. Wet room flooring with drainage. Wall mounted shower. W.C and hand basin. Rear obscured window, radiator and hand rail with ceiling mounted lighting.
Property Information - The property owns the freehold of number 42 and 44 Heron Hill. (NO.44 is a separately owned leasehold property) Currently there is an agreement that both properties have allocated driveway parking, all maintenance is agreed on a shared basis, and there are current rights of access for number 44 to access the top outhouse via the rear gate.
Probate was raised on this property within the week commencing the 6th of May 24.
The single storey ground floor accommodation consists of the following; an inner entrance hallway, plenty of storage throughout, two double bedrooms, wet room and a spacious kitchen diner with a handy pantry storeroom and outside access to the garden with two terraces, pleasant open views to the back and an outhouse. The living room features a bay fronted window, ideal for dining and centers a modern stone inset fireplace. The property is heated via a gas combination boiler and benefits from double glazing throughout.
The ideal retirement property offers single storey accommodation across one spacious floor. Benefits from pleasant views to the rear, an enclosed garden with an outhouse and off road parking for one vehicle.
Within 10 minutes walk to Kendal town centre, close to supermarkets, shops, regular local routes, the leisure centre and Helme Chase Medical practice.
Living Room - 4.22m 4.70m (13'10" 15'5") - Spacious room with large bay front windows, inset marble fireplace. Neutral décor, carpets and ceiling mounted lighting.
Kitchen Diner - 3.56m x 3.43m (11'8" x 11'3") - Sizable room, wooden style fitted units, marble effect worktops, attractive tiled splashback. freestanding grill oven with hob. extractor fan. Large windows over looking the garden, neutral décor, fitted wall storage. tiled flooring ceiling mounted lighting. Outside access and access to a handy pantry/ store.
Bedroom One - 3.61m x 2.79m (11'10" x 9'2") - double in size, space for wardrobes inbuilt storage. Front facing windows, neutral décor, carpets and pendant lighting.
Bedroom Two - 3.53m x 2.77m (11'7" x 9'1") - Double in size, neutral décor and carpets, inbuilt storage and space for wardrobes. Rear garden views and pendant lighting.
Wet Room - 1.93m x 1.70m (6'4" x 5'7") - Tiled walls with mosaic bordering. Wet room flooring with drainage. Wall mounted shower. W.C and hand basin. Rear obscured window, radiator and hand rail with ceiling mounted lighting.
Property Information - The property owns the freehold of number 42 and 44 Heron Hill. (NO.44 is a separately owned leasehold property) Currently there is an agreement that both properties have allocated driveway parking, all maintenance is agreed on a shared basis, and there are current rights of access for number 44 to access the top outhouse via the rear gate.
Probate was raised on this property within the week commencing the 6th of May 24.
Interested in this property?
Council tax
First listed
2 weeks agoEnergy Performance Certificate
Heron Hill, Kendal
Marketed by
Hunters - Cumbria & South Lakes 86 Highgate Kendal LA9 4HECall agent on 01539 816399
Placebuzz mortgage repayment calculator
Monthly repayment
The Est. Mortgage is for a 25 years repayment mortgage based on a 10% deposit and a 5.5% annual interest. It is only intended as a guide. Make sure you obtain accurate figures from your lender before committing to any mortgage. Your home may be repossessed if you do not keep up repayments on a mortgage.
Heron Hill, Kendal - Streetview
DISCLAIMER: Property descriptions and related information displayed on this page are marketing materials provided by Hunters - Cumbria & South Lakes. Placebuzz does not warrant or accept any responsibility for the accuracy or completeness of the property descriptions or related information provided here and they do not constitute property particulars. Please contact Hunters - Cumbria & South Lakes for full details and further information.

























