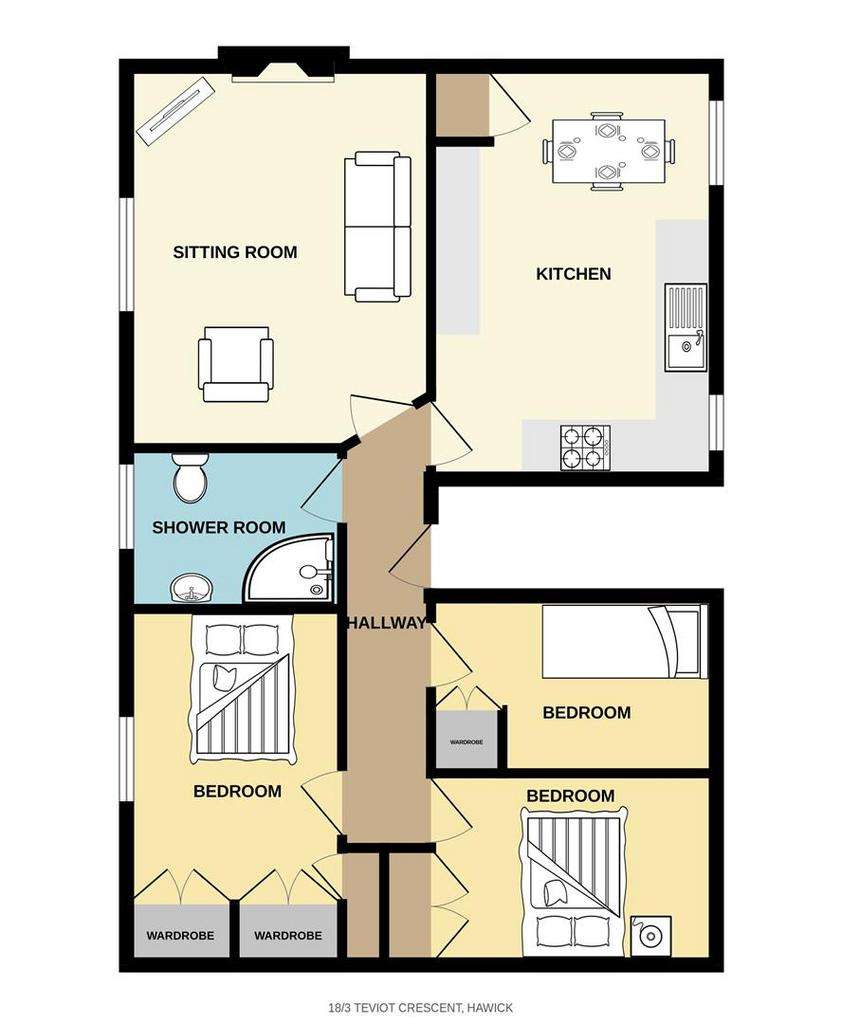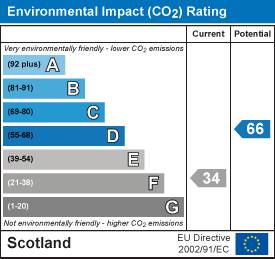3 bedroom flat for sale
Teviot Crescent, Hawickflat
bedrooms

Property photos




+23
Property description
Viewing comes highly recommended of this first floor 3 bedroom flat in the heart of the town, close to all local amenities. Offered for sale in good order but would benefit from a degree of cosmetic upgrading scope allowing any purchaser to put their own stamp on the property. Spacious in size, the property benefits from a dining kitchen, living room, three bedrooms and shower room. A very well maintained communal garden to the rear is a great advantage.
The Town - Known for many years as The Queen of the Borders, and situated at the confluence of the Rivers Slitrig and Teviot, Hawick is the largest of the Border towns. Frequent winners of national floral awards, and famous world-wide for it's quality knitwear, Hawick is part of The Cashmere Trail and is the major centre for the industry in the Borders. There is a good range of shops, primary and secondary schooling. Hawick boasts the award winning Wilton Lodge Park which lies on the River Teviot, extending to some 107 acres, with many walks, recreational facilities, walled garden, Hawick Museum and Scott Gallery. The town is also famous for rugby, and has the benefit of a range of sporting and Leisure Centre facilities including many fine golf courses throughout the area. Many events are held in the town during the year, including the annual Common Riding.
Travel - Selkirk 12 miles, Jedburgh 14 miles, Kelso 21 miles, Galashiels 18 miles, Melrose 19 miles, Newtown St Boswells 19 miles, Carlisle 44 miles, Edinburgh 55 miles, Newcastle 60 miles
The A7 provides a through-route to Edinburgh and south to Carlisle and the M6. Rail links are available at Berwick-Upon-Tweed, Carlisle, Tweedbank and Edinburgh. The nearest International Airports are located in Edinburgh and Newcastle.
The Property - From street level a timber door leads into the well maintained communal hallway with staircase leading up to the first floor landing. A solid timber door with glazed panel opens into the hallway with access to all accommodation. The sitting room is to the front and is a good sized room which is lovely and bright with large double glazed window allowing in lots of natural light and offering lovely views out over the new Hawick Project area and river. Decorated in neutral tones with carpet to floor, the main focal point of the room is the white timber fire surround with electric fire inset. Attractive ceiling light fitting, electric heater. The kitchen has two double glazed windows looking out over the beautiful rear garden and has ample space for dining furniture. Decorated in neutral tones with vinyl to floor. Good range of floor and wall mounted units in timber with laminate work surfaces and tile to splash back areas. Space for free standing cooker, fridge freezer and tumble dryer and space and plumbing for washing machine. Single bowl stainless steel sink and drainer with mixer tap over. Hot water tank is located in a tower unit in the kitchen. Ceiling light, smoke alarm and electric heater.
The property benefits from three bedrooms with built in wardrobes in each room, all decorated in neutral tones with laminate floor. Two of the bedrooms are to the rear looking over the garden and the other bedroom is to the front with lovely views over the river and town. The shower room is also to the front and comprises of shower enclosure with electric shower inset, wash hand basin; set in vanity furniture with mirror above, and WC. A tall medicine cabinet provides good storage. Decorated in neutral tones with vinyl to floor. Shower boarding to bathing area makes for easy cleaning.
Room Sizes - Sitting Room 4.55 x 3.62
Dining Kitchen 4.54 x 3.11
Bedroom 3.77 x 2.29
Bedroom 3.18 x 2.56
Bedroom 1.88 x 3.16
Shower Room 1.89 x 2.26
Externally - To the rear of the property is a beautifully maintained communal garden which is generous in size, well tended and low maintenance.
Directions - From the roundabout at Mart Street, take the exit for Bourtree Place and continue forward. Take a right onto North Bridge Street and first left on to Croft Road. Follow the road down and around to the left onto Teviot Crescent and the property lies on the left hand side.
Sales And Other Information -
Fixtures And Fittings - All carpets, floor coverings and light fittings included in the sale.
Services - Mains drainage, water, gas and electricity.
The Town - Known for many years as The Queen of the Borders, and situated at the confluence of the Rivers Slitrig and Teviot, Hawick is the largest of the Border towns. Frequent winners of national floral awards, and famous world-wide for it's quality knitwear, Hawick is part of The Cashmere Trail and is the major centre for the industry in the Borders. There is a good range of shops, primary and secondary schooling. Hawick boasts the award winning Wilton Lodge Park which lies on the River Teviot, extending to some 107 acres, with many walks, recreational facilities, walled garden, Hawick Museum and Scott Gallery. The town is also famous for rugby, and has the benefit of a range of sporting and Leisure Centre facilities including many fine golf courses throughout the area. Many events are held in the town during the year, including the annual Common Riding.
Travel - Selkirk 12 miles, Jedburgh 14 miles, Kelso 21 miles, Galashiels 18 miles, Melrose 19 miles, Newtown St Boswells 19 miles, Carlisle 44 miles, Edinburgh 55 miles, Newcastle 60 miles
The A7 provides a through-route to Edinburgh and south to Carlisle and the M6. Rail links are available at Berwick-Upon-Tweed, Carlisle, Tweedbank and Edinburgh. The nearest International Airports are located in Edinburgh and Newcastle.
The Property - From street level a timber door leads into the well maintained communal hallway with staircase leading up to the first floor landing. A solid timber door with glazed panel opens into the hallway with access to all accommodation. The sitting room is to the front and is a good sized room which is lovely and bright with large double glazed window allowing in lots of natural light and offering lovely views out over the new Hawick Project area and river. Decorated in neutral tones with carpet to floor, the main focal point of the room is the white timber fire surround with electric fire inset. Attractive ceiling light fitting, electric heater. The kitchen has two double glazed windows looking out over the beautiful rear garden and has ample space for dining furniture. Decorated in neutral tones with vinyl to floor. Good range of floor and wall mounted units in timber with laminate work surfaces and tile to splash back areas. Space for free standing cooker, fridge freezer and tumble dryer and space and plumbing for washing machine. Single bowl stainless steel sink and drainer with mixer tap over. Hot water tank is located in a tower unit in the kitchen. Ceiling light, smoke alarm and electric heater.
The property benefits from three bedrooms with built in wardrobes in each room, all decorated in neutral tones with laminate floor. Two of the bedrooms are to the rear looking over the garden and the other bedroom is to the front with lovely views over the river and town. The shower room is also to the front and comprises of shower enclosure with electric shower inset, wash hand basin; set in vanity furniture with mirror above, and WC. A tall medicine cabinet provides good storage. Decorated in neutral tones with vinyl to floor. Shower boarding to bathing area makes for easy cleaning.
Room Sizes - Sitting Room 4.55 x 3.62
Dining Kitchen 4.54 x 3.11
Bedroom 3.77 x 2.29
Bedroom 3.18 x 2.56
Bedroom 1.88 x 3.16
Shower Room 1.89 x 2.26
Externally - To the rear of the property is a beautifully maintained communal garden which is generous in size, well tended and low maintenance.
Directions - From the roundabout at Mart Street, take the exit for Bourtree Place and continue forward. Take a right onto North Bridge Street and first left on to Croft Road. Follow the road down and around to the left onto Teviot Crescent and the property lies on the left hand side.
Sales And Other Information -
Fixtures And Fittings - All carpets, floor coverings and light fittings included in the sale.
Services - Mains drainage, water, gas and electricity.
Interested in this property?
Council tax
First listed
2 weeks agoEnergy Performance Certificate
Teviot Crescent, Hawick
Marketed by
Bannerman Burke Properties - Hawick 28 High Street Hawick TD9 9BYPlacebuzz mortgage repayment calculator
Monthly repayment
The Est. Mortgage is for a 25 years repayment mortgage based on a 10% deposit and a 5.5% annual interest. It is only intended as a guide. Make sure you obtain accurate figures from your lender before committing to any mortgage. Your home may be repossessed if you do not keep up repayments on a mortgage.
Teviot Crescent, Hawick - Streetview
DISCLAIMER: Property descriptions and related information displayed on this page are marketing materials provided by Bannerman Burke Properties - Hawick. Placebuzz does not warrant or accept any responsibility for the accuracy or completeness of the property descriptions or related information provided here and they do not constitute property particulars. Please contact Bannerman Burke Properties - Hawick for full details and further information.




























