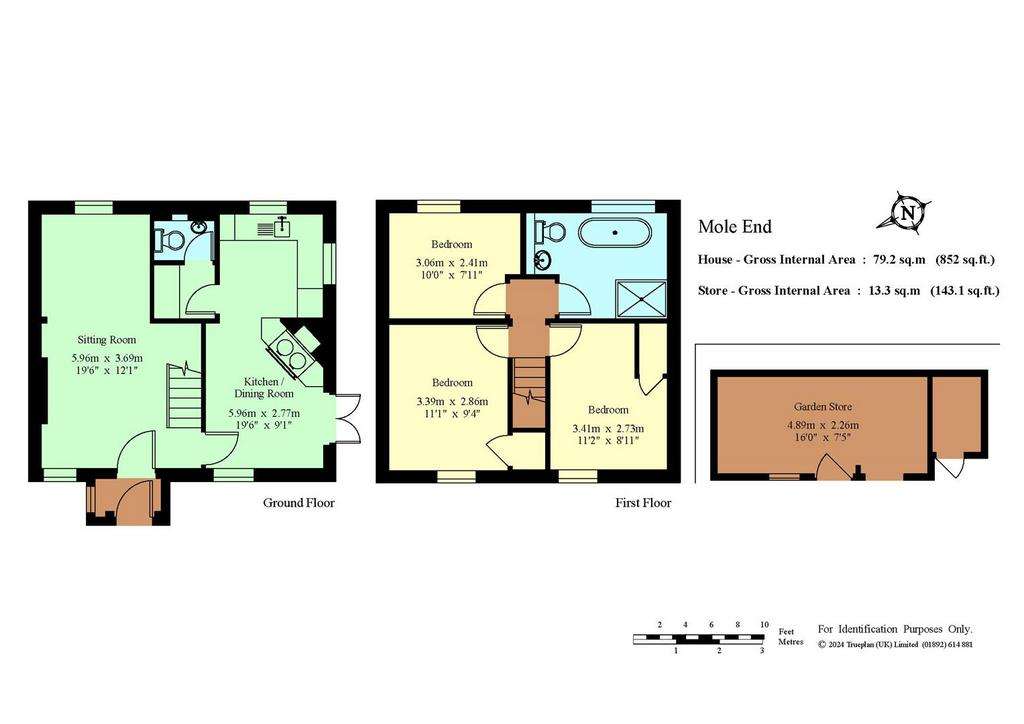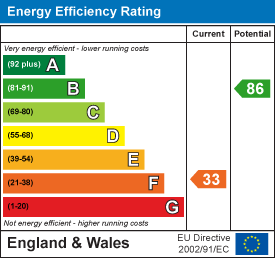3 bedroom detached house for sale
Hill Hoath Road, Chiddingstone TN8detached house
bedrooms

Property photos




+14
Property description
Charming, detached character cottage situated in an enviable rural position at the end of a no through road, in the historic village of Chiddingstone, within walking distance of the highly popular village school. This delightful property has been improved by the current vendors, having been in the same ownership for many years and is presented in lovely order throughout. Surrounded by well stocked cottage gardens and with the potential to further improve/extend subject to planning.
Situation - Chiddingstone
Mole End is located in a conservation area and designated Area of Outstanding Natural Beauty, at the end of a no through road, situated in a stunning countryside position, with numerous country walks from the doorstep. The National Trust Tudor village of Chiddingstone provides Church of England Primary school, Tulip Tree tea rooms, village shop, St Mary the Virgin Church and historic Chiddingstone Castle, as well The Castle Inn, serving locally brewed beer. Several other nearby villages offer a great range of traditional and more modern country pubs. Hever is within walking distance with its famous Castle and prestigious Golf Club. Edenbridge town offers shopping facilities including a Waitrose, Tesco's and shops including a family run butchers, indoor sports centre and railway station. Local railway stations can be found at Hever (47mins London Bridge), Cowden (48mins London Bridge), Hildenborough (40 mins Charing Cross) and Leigh (1Hr 13mins London Victoria) with the towns of Sevenoaks and Tonbridge and Tunbridge Wells providing a full range of both state, grammar and private schools, shopping and recreational facilities. The M25 is available at Godstone or Sevenoaks J5, with Gatwick Airport being 20 miles away.
Accommodation - .The property is approached through a wooden picket gate with brick paved pathway leading to the enclosed entrance porch, added in recent years with reclaimed bricks to match the existing building, solid wooden door to:-
.Sitting room having central chimney breast, Morso multifuel stove set on a brick hearth, exposed brick walls, exposed ceiling and beams, staircase rising to the first floor.
.Country farmhouse style kitchen fitted with a range of solid pine wall mounted cabinets and base units of cupboards and drawers, tiled splashback and woodblock worktops. Dual oven oil fired AGA range cooker which also provides the hot water, fitted to chimney breast with beam, tiled splashback and fitted cupboards to either side with granite tops. Ceramic under mounted sink, integrated dishwasher, integrated fridge/freezer, and full height pull out larder cupboard. Triple aspect with exposed ceiling beams, spot lighting, tiled flooring, and French doors to garden.
.Utility room and cloakroom, accessed via a latch door from the kitchen, utility area having fitted wall cabinets and worktop, space and plumbing for washing machine and tumble dryer, latch door to modern cloakroom comprising close coupled w.c, pedestal basin and meter cupboard.
.First floor landing with access to loft via hatch. Three double bedrooms on the first floor all having electric oil heaters. Two bedrooms to front, one having airing cupboard housing tank with fitted immersion, the other a fitted cupboard over the stair recess. Third bedroom with aspect to rear.
.Family bathroom fitted with a white contemporary suite comprising freestanding roll top bath, with telephone style mixer tap and handheld shower attachment, taking advantage of the view to the rear, close coupled w.c and floating basin. Separate shower cubicle with Aqualisa thermostatic shower, rainfall head and glazed screen. Painted wood panelling to half height, metro wall tiling, inset lighting and stripped painted wooden flooring.
.Gravel driveway accessed by wooden five bar gate providing off road parking for three vehicles and external power sockets.
.Delightful well stocked cottage gardens to either side of the cottage, predominately laid to lawn with deep planted shrub/flower borders, mature hedge, and tree boundaries. Footpaths and bridleways nearby offering walks to Hever, Penshurst and local country pubs.
.Detached brick and Kent peg tile outhouse with w.c and two storage areas, further brick garden store attached to the cottage.
Services & Points of Note: Mains water and electricity. Oil AGA providing hot water. Tank with electric immersion heater. Shared private sewage plant with two other properties under a maintenance agreement costing approx. £300p/a. Electric oil radiators in bathroom and bedrooms. White oak custom made windows and internal doors. Two mains smoke alarms. Exterior sensor security lighting. Sky ultrafast broadband connection.
Council Tax Band: - F - Sevenoaks Borough Council.
EPC: F
Situation - Chiddingstone
Mole End is located in a conservation area and designated Area of Outstanding Natural Beauty, at the end of a no through road, situated in a stunning countryside position, with numerous country walks from the doorstep. The National Trust Tudor village of Chiddingstone provides Church of England Primary school, Tulip Tree tea rooms, village shop, St Mary the Virgin Church and historic Chiddingstone Castle, as well The Castle Inn, serving locally brewed beer. Several other nearby villages offer a great range of traditional and more modern country pubs. Hever is within walking distance with its famous Castle and prestigious Golf Club. Edenbridge town offers shopping facilities including a Waitrose, Tesco's and shops including a family run butchers, indoor sports centre and railway station. Local railway stations can be found at Hever (47mins London Bridge), Cowden (48mins London Bridge), Hildenborough (40 mins Charing Cross) and Leigh (1Hr 13mins London Victoria) with the towns of Sevenoaks and Tonbridge and Tunbridge Wells providing a full range of both state, grammar and private schools, shopping and recreational facilities. The M25 is available at Godstone or Sevenoaks J5, with Gatwick Airport being 20 miles away.
Accommodation - .The property is approached through a wooden picket gate with brick paved pathway leading to the enclosed entrance porch, added in recent years with reclaimed bricks to match the existing building, solid wooden door to:-
.Sitting room having central chimney breast, Morso multifuel stove set on a brick hearth, exposed brick walls, exposed ceiling and beams, staircase rising to the first floor.
.Country farmhouse style kitchen fitted with a range of solid pine wall mounted cabinets and base units of cupboards and drawers, tiled splashback and woodblock worktops. Dual oven oil fired AGA range cooker which also provides the hot water, fitted to chimney breast with beam, tiled splashback and fitted cupboards to either side with granite tops. Ceramic under mounted sink, integrated dishwasher, integrated fridge/freezer, and full height pull out larder cupboard. Triple aspect with exposed ceiling beams, spot lighting, tiled flooring, and French doors to garden.
.Utility room and cloakroom, accessed via a latch door from the kitchen, utility area having fitted wall cabinets and worktop, space and plumbing for washing machine and tumble dryer, latch door to modern cloakroom comprising close coupled w.c, pedestal basin and meter cupboard.
.First floor landing with access to loft via hatch. Three double bedrooms on the first floor all having electric oil heaters. Two bedrooms to front, one having airing cupboard housing tank with fitted immersion, the other a fitted cupboard over the stair recess. Third bedroom with aspect to rear.
.Family bathroom fitted with a white contemporary suite comprising freestanding roll top bath, with telephone style mixer tap and handheld shower attachment, taking advantage of the view to the rear, close coupled w.c and floating basin. Separate shower cubicle with Aqualisa thermostatic shower, rainfall head and glazed screen. Painted wood panelling to half height, metro wall tiling, inset lighting and stripped painted wooden flooring.
.Gravel driveway accessed by wooden five bar gate providing off road parking for three vehicles and external power sockets.
.Delightful well stocked cottage gardens to either side of the cottage, predominately laid to lawn with deep planted shrub/flower borders, mature hedge, and tree boundaries. Footpaths and bridleways nearby offering walks to Hever, Penshurst and local country pubs.
.Detached brick and Kent peg tile outhouse with w.c and two storage areas, further brick garden store attached to the cottage.
Services & Points of Note: Mains water and electricity. Oil AGA providing hot water. Tank with electric immersion heater. Shared private sewage plant with two other properties under a maintenance agreement costing approx. £300p/a. Electric oil radiators in bathroom and bedrooms. White oak custom made windows and internal doors. Two mains smoke alarms. Exterior sensor security lighting. Sky ultrafast broadband connection.
Council Tax Band: - F - Sevenoaks Borough Council.
EPC: F
Council tax
First listed
Last weekEnergy Performance Certificate
Hill Hoath Road, Chiddingstone TN8
Placebuzz mortgage repayment calculator
Monthly repayment
The Est. Mortgage is for a 25 years repayment mortgage based on a 10% deposit and a 5.5% annual interest. It is only intended as a guide. Make sure you obtain accurate figures from your lender before committing to any mortgage. Your home may be repossessed if you do not keep up repayments on a mortgage.
Hill Hoath Road, Chiddingstone TN8 - Streetview
DISCLAIMER: Property descriptions and related information displayed on this page are marketing materials provided by James Millard Estate Agents - Hildenborough. Placebuzz does not warrant or accept any responsibility for the accuracy or completeness of the property descriptions or related information provided here and they do not constitute property particulars. Please contact James Millard Estate Agents - Hildenborough for full details and further information.



















