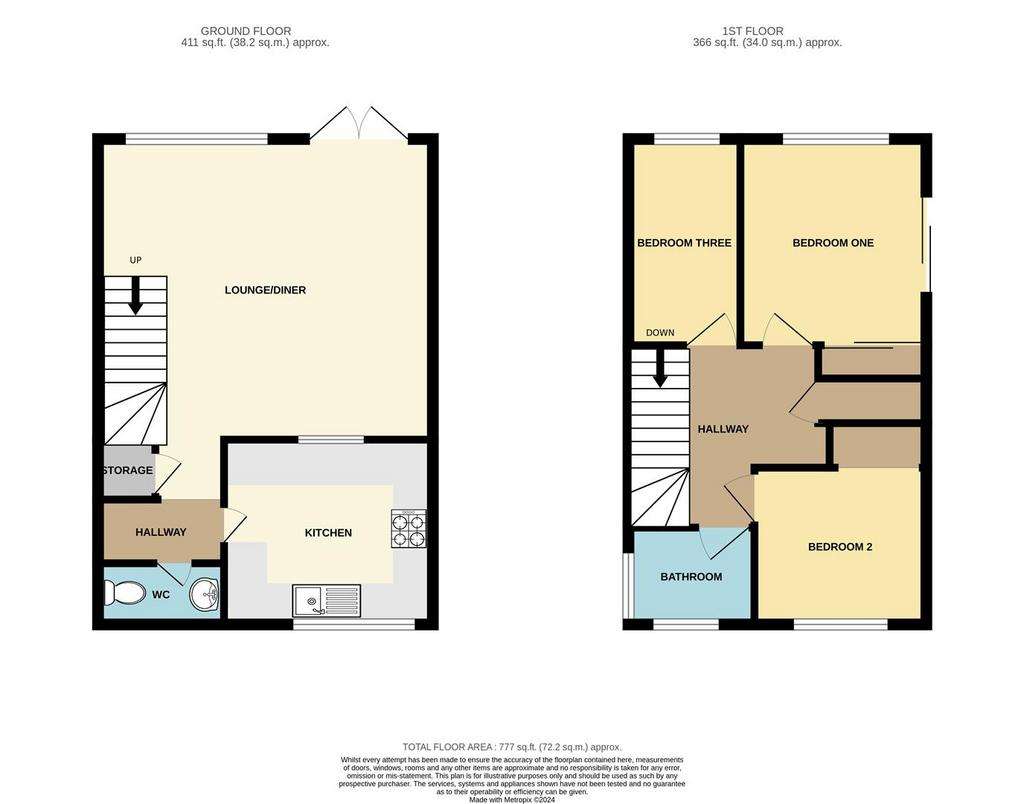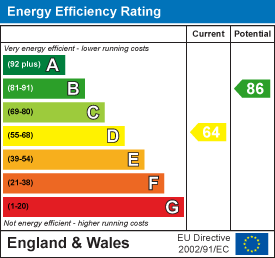3 bedroom detached house for sale
Wallace Close, Hockley SS5detached house
bedrooms

Property photos




+13
Property description
Guide Price- £300,000- £325,000.
Welcome to this charming detached house located in the picturesque Wallace Close, Hullbridge, Hockley. This property boasts a spacious layout with one reception room, perfect for entertaining guests or simply relaxing with your loved ones. With three cosy bedrooms, there is ample space for the whole family to unwind and rest comfortably.
The house features two modern bathrooms, ensuring convenience and privacy for all residents. The detached nature of this property offers a sense of exclusivity and tranquillity, making it a perfect retreat from the hustle and bustle of everyday life.
Nestled in a serene neighbourhood, this house provides a peaceful environment for you to call home. Whether you're looking to enjoy a quiet evening in the garden or explore the nearby amenities, this property offers the best of both worlds.
Don't miss the opportunity to make this delightful house your own and create lasting memories in this wonderful community. Contact us today to arrange a viewing and take the first step towards finding your dream home in Hullbridge, Hockley.
Frontage -
Entrance Hall - Radiator, power points, access into the lounge, kitchen and WC.
Wc - 0.857 x 1.870 (2'9" x 6'1") - Tiled surrounds, wood floors, WC and a sink with a mixer tap.
Kitchen - 2.693 x 3.383 (8'10" x 11'1" ) - Wood effect floors, white top and base units with wood effect worktops, integrated oven, integrated dishwasher, double glazed window to the front aspect, space for a fridge freezer and space for a washer/dryer.
Lounge/Diner - 4.709 x 4.641 (15'5" x 15'2" ) - Wood effect floors, pendant ceiling light, space for dining table, double glazed french doors to the rear, power points and space for storage.
Bedroom One - 2.648 x 3.647 (8'8" x 11'11") - Carpet throughout, integrated wardrobes, space for storage, power points, radiator and double glazed window to the rear aspect.
Bedroom Two - 3.036 x 2.633 (9'11" x 8'7") - Carpet throughout, double glazed window to the front aspect, space for storage, power points and radiator.
Bedroom Three - 1.968 x 3.822 (6'5" x 12'6") - Carpet throughout, double glazed window to the rear aspect, space for storage, power points and radiator.
Bathroom - 2.049 x 1.987 (6'8" x 6'6" ) - A three piece suite comprising of a bath with an above shower attachment, WC, sink with hot and cold tap, tiled floors, tiled surrounds and an obscure double glazed window to the front aspect.
Garden - Mainly laid to lawn, space for storage, and a patio area.
Welcome to this charming detached house located in the picturesque Wallace Close, Hullbridge, Hockley. This property boasts a spacious layout with one reception room, perfect for entertaining guests or simply relaxing with your loved ones. With three cosy bedrooms, there is ample space for the whole family to unwind and rest comfortably.
The house features two modern bathrooms, ensuring convenience and privacy for all residents. The detached nature of this property offers a sense of exclusivity and tranquillity, making it a perfect retreat from the hustle and bustle of everyday life.
Nestled in a serene neighbourhood, this house provides a peaceful environment for you to call home. Whether you're looking to enjoy a quiet evening in the garden or explore the nearby amenities, this property offers the best of both worlds.
Don't miss the opportunity to make this delightful house your own and create lasting memories in this wonderful community. Contact us today to arrange a viewing and take the first step towards finding your dream home in Hullbridge, Hockley.
Frontage -
Entrance Hall - Radiator, power points, access into the lounge, kitchen and WC.
Wc - 0.857 x 1.870 (2'9" x 6'1") - Tiled surrounds, wood floors, WC and a sink with a mixer tap.
Kitchen - 2.693 x 3.383 (8'10" x 11'1" ) - Wood effect floors, white top and base units with wood effect worktops, integrated oven, integrated dishwasher, double glazed window to the front aspect, space for a fridge freezer and space for a washer/dryer.
Lounge/Diner - 4.709 x 4.641 (15'5" x 15'2" ) - Wood effect floors, pendant ceiling light, space for dining table, double glazed french doors to the rear, power points and space for storage.
Bedroom One - 2.648 x 3.647 (8'8" x 11'11") - Carpet throughout, integrated wardrobes, space for storage, power points, radiator and double glazed window to the rear aspect.
Bedroom Two - 3.036 x 2.633 (9'11" x 8'7") - Carpet throughout, double glazed window to the front aspect, space for storage, power points and radiator.
Bedroom Three - 1.968 x 3.822 (6'5" x 12'6") - Carpet throughout, double glazed window to the rear aspect, space for storage, power points and radiator.
Bathroom - 2.049 x 1.987 (6'8" x 6'6" ) - A three piece suite comprising of a bath with an above shower attachment, WC, sink with hot and cold tap, tiled floors, tiled surrounds and an obscure double glazed window to the front aspect.
Garden - Mainly laid to lawn, space for storage, and a patio area.
Council tax
First listed
2 weeks agoEnergy Performance Certificate
Wallace Close, Hockley SS5
Placebuzz mortgage repayment calculator
Monthly repayment
The Est. Mortgage is for a 25 years repayment mortgage based on a 10% deposit and a 5.5% annual interest. It is only intended as a guide. Make sure you obtain accurate figures from your lender before committing to any mortgage. Your home may be repossessed if you do not keep up repayments on a mortgage.
Wallace Close, Hockley SS5 - Streetview
DISCLAIMER: Property descriptions and related information displayed on this page are marketing materials provided by Bear Estate Agents - Hockley. Placebuzz does not warrant or accept any responsibility for the accuracy or completeness of the property descriptions or related information provided here and they do not constitute property particulars. Please contact Bear Estate Agents - Hockley for full details and further information.


















