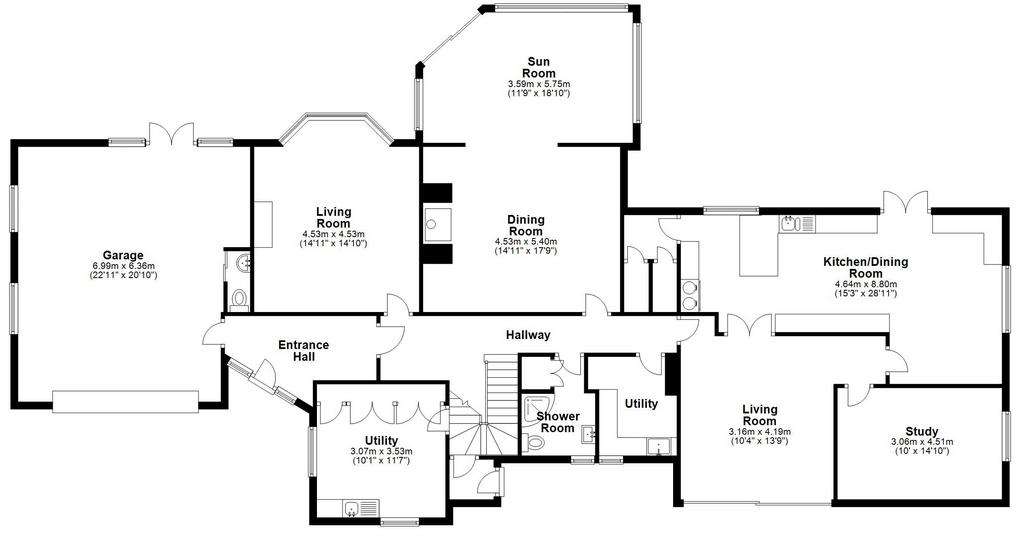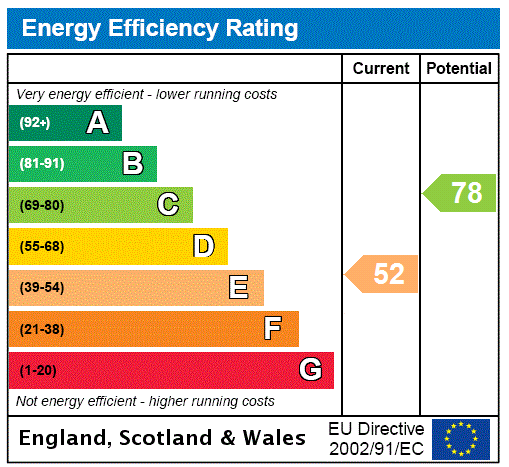6 bedroom detached house for sale
Cornwall, PL15detached house
bedrooms

Property photos




+26
Property description
Sheers Barton House is as substantial six bedroom farmhouse with just over 1.75 acres of mature, colourful and secluded informal and woodland gardens.
Our client has enjoyed 40 years at this highly individual home, and loved every minute, but it is time to move on to pastures new. Any new buyer will be very lucky to have the opportunity to live in such a special home.
It is the spacious, light, practical and characterful ground floor space that’s one of the major benefits of the house. The living room enjoys a southerly aspect through a magnificent bay window, featuring UPVC double glazed sash windows, high ceilings, a dado rail and an open fire, with a York Minster composite fireplace creating a lovely focal point.
The formal dining room has an impressive stone fireplace (the wood burning stove is not included) and opens beautifully into the sun room. This light and airy space has access to the sun trap patio and stunning 180 degree views over the gardens to the countryside beyond.
The kitchen/dining room benefits from an oil fired Aga, which is used for domestic cooking and warmth through the winter, with a range of matching wall and base units, work surfaces and built in appliances including a microwave, oven, warming drawer, dishwasher and fridge. There is plenty of space for a dining table and French doors lead out to a freshly renewed deck area, which is a great place for al-fresco dining. The second living room is a more informal reception space with patio doors opening onto the slate patio in the front courtyard garden, with the spacious study situated off. Completing the ground floor accommodation is the shower room/WC. There is a useful pantry which can accommodate a double fridge freezer, it has wall and floor standing units with sink. Also, there is a utility room which houses the gas fired boiler, which supplies the hot water and central heating throughout the house. It has floor and wall mounted cupboards with sink unit - ideal for laundry storage.
Upstairs, on the first floor, there are four well-proportioned bedrooms, one with a feature fireplace, complemented by the modern bathroom, with a separate shower cubicle. The dual aspect master bedroom has built in furniture and a lovely en-suite. The second floor comprises of two double bedrooms.
Outside, there is very large barn. This has a variety of potential uses; it could be used for a commercial enterprise, similar to the neighbouring buildings, for storing classic cars or motorbikes, wood turning, any number of hobbies and also has a very useful first floor room which would be an ideal home office. There is ample parking in front of the barn, which also has separate gated access from the roadside with this area of garden featuring numerous Magnolias, mature trees and flowering shrubs. A gate from here leads into the walled front courtyard garden, with lawns, mature shrubs, a slate path and a slate flagstone patio which catches the late afternoon sunshine.
The integral garage is accessed off of the main drive to the property, which also provides further parking. There is a path around the side of the house, to the much larger rear garden. The sweeping lawn is bounded by mature shrubs and perennials and has a view to the south over farmland. This leads in to the woodland garden, with colourful Azaleas and Rhododendrons, further lawns and a variety of mature trees.
There is a summerhouse tucked away in the grounds with the most sociable place being the undercover barbecue area, which has a generous patio and a granite table, ideal for al-fresco dining. A path from here leads through a rose covered Arbour, bounded by the orchard, back towards the house. The deck and the patio are secluded and offer useable, outside space much closer to the property and there is such a wide variety of planting throughout the garden including Acers, Roses, Magnolias, Azaleas and many, many more.
All in all, the 1.75 acres of garden are stunning, and along with the house, are well worthy of a viewing.
Launceston Town is located approximately 2 miles away and boasts a range of shopping, recreational, educational and commercial facilities and lies adjacent to the A30 trunk road giving access to Exeter in one direction and Truro and West Cornwall in the other. The property is about a 5 minute drive from the town, so there is very easy access to Tesco's, medical centre and hospital and the primary and secondary schools of the town to include the excellent rated St Joseph’s private day-school for girls and boys from 4 to 16 years.
The West Devon Stannary Town of Tavistock is approximately 10 miles distant with similar levels of amenities having the beauty and rugged landscape of Dartmoor National Park close to hand. From there, there are good commuting links to the continental ferry port in the City of Plymouth offering a wider range of facilities as well as Exeter. Both cities have excellent transport links to other areas of the country.
Closer to hand, located within a few miles are the Villages of Milton Abbott and Lawhitton which collectively have parish churches. There is also a Primary School at Milton Abbott and a mobile Post Office service which visits Lawhitton.
From Launceston proceed south on the A388 towards Callington/Plymouth. After approximately one mile take the left turn towards Tavistock on the B3362. After a short distance, the entrance to Sheers Barton House will be found on the right hand side.
what3words.com - ///believer.steams.lollipop
Our client has enjoyed 40 years at this highly individual home, and loved every minute, but it is time to move on to pastures new. Any new buyer will be very lucky to have the opportunity to live in such a special home.
It is the spacious, light, practical and characterful ground floor space that’s one of the major benefits of the house. The living room enjoys a southerly aspect through a magnificent bay window, featuring UPVC double glazed sash windows, high ceilings, a dado rail and an open fire, with a York Minster composite fireplace creating a lovely focal point.
The formal dining room has an impressive stone fireplace (the wood burning stove is not included) and opens beautifully into the sun room. This light and airy space has access to the sun trap patio and stunning 180 degree views over the gardens to the countryside beyond.
The kitchen/dining room benefits from an oil fired Aga, which is used for domestic cooking and warmth through the winter, with a range of matching wall and base units, work surfaces and built in appliances including a microwave, oven, warming drawer, dishwasher and fridge. There is plenty of space for a dining table and French doors lead out to a freshly renewed deck area, which is a great place for al-fresco dining. The second living room is a more informal reception space with patio doors opening onto the slate patio in the front courtyard garden, with the spacious study situated off. Completing the ground floor accommodation is the shower room/WC. There is a useful pantry which can accommodate a double fridge freezer, it has wall and floor standing units with sink. Also, there is a utility room which houses the gas fired boiler, which supplies the hot water and central heating throughout the house. It has floor and wall mounted cupboards with sink unit - ideal for laundry storage.
Upstairs, on the first floor, there are four well-proportioned bedrooms, one with a feature fireplace, complemented by the modern bathroom, with a separate shower cubicle. The dual aspect master bedroom has built in furniture and a lovely en-suite. The second floor comprises of two double bedrooms.
Outside, there is very large barn. This has a variety of potential uses; it could be used for a commercial enterprise, similar to the neighbouring buildings, for storing classic cars or motorbikes, wood turning, any number of hobbies and also has a very useful first floor room which would be an ideal home office. There is ample parking in front of the barn, which also has separate gated access from the roadside with this area of garden featuring numerous Magnolias, mature trees and flowering shrubs. A gate from here leads into the walled front courtyard garden, with lawns, mature shrubs, a slate path and a slate flagstone patio which catches the late afternoon sunshine.
The integral garage is accessed off of the main drive to the property, which also provides further parking. There is a path around the side of the house, to the much larger rear garden. The sweeping lawn is bounded by mature shrubs and perennials and has a view to the south over farmland. This leads in to the woodland garden, with colourful Azaleas and Rhododendrons, further lawns and a variety of mature trees.
There is a summerhouse tucked away in the grounds with the most sociable place being the undercover barbecue area, which has a generous patio and a granite table, ideal for al-fresco dining. A path from here leads through a rose covered Arbour, bounded by the orchard, back towards the house. The deck and the patio are secluded and offer useable, outside space much closer to the property and there is such a wide variety of planting throughout the garden including Acers, Roses, Magnolias, Azaleas and many, many more.
All in all, the 1.75 acres of garden are stunning, and along with the house, are well worthy of a viewing.
Launceston Town is located approximately 2 miles away and boasts a range of shopping, recreational, educational and commercial facilities and lies adjacent to the A30 trunk road giving access to Exeter in one direction and Truro and West Cornwall in the other. The property is about a 5 minute drive from the town, so there is very easy access to Tesco's, medical centre and hospital and the primary and secondary schools of the town to include the excellent rated St Joseph’s private day-school for girls and boys from 4 to 16 years.
The West Devon Stannary Town of Tavistock is approximately 10 miles distant with similar levels of amenities having the beauty and rugged landscape of Dartmoor National Park close to hand. From there, there are good commuting links to the continental ferry port in the City of Plymouth offering a wider range of facilities as well as Exeter. Both cities have excellent transport links to other areas of the country.
Closer to hand, located within a few miles are the Villages of Milton Abbott and Lawhitton which collectively have parish churches. There is also a Primary School at Milton Abbott and a mobile Post Office service which visits Lawhitton.
From Launceston proceed south on the A388 towards Callington/Plymouth. After approximately one mile take the left turn towards Tavistock on the B3362. After a short distance, the entrance to Sheers Barton House will be found on the right hand side.
what3words.com - ///believer.steams.lollipop
Interested in this property?
Council tax
First listed
Last weekEnergy Performance Certificate
Cornwall, PL15
Marketed by
Fine & Country - Launceston 10a Broad Street Launceston Cornwall PL15 8ADPlacebuzz mortgage repayment calculator
Monthly repayment
The Est. Mortgage is for a 25 years repayment mortgage based on a 10% deposit and a 5.5% annual interest. It is only intended as a guide. Make sure you obtain accurate figures from your lender before committing to any mortgage. Your home may be repossessed if you do not keep up repayments on a mortgage.
Cornwall, PL15 - Streetview
DISCLAIMER: Property descriptions and related information displayed on this page are marketing materials provided by Fine & Country - Launceston. Placebuzz does not warrant or accept any responsibility for the accuracy or completeness of the property descriptions or related information provided here and they do not constitute property particulars. Please contact Fine & Country - Launceston for full details and further information.































