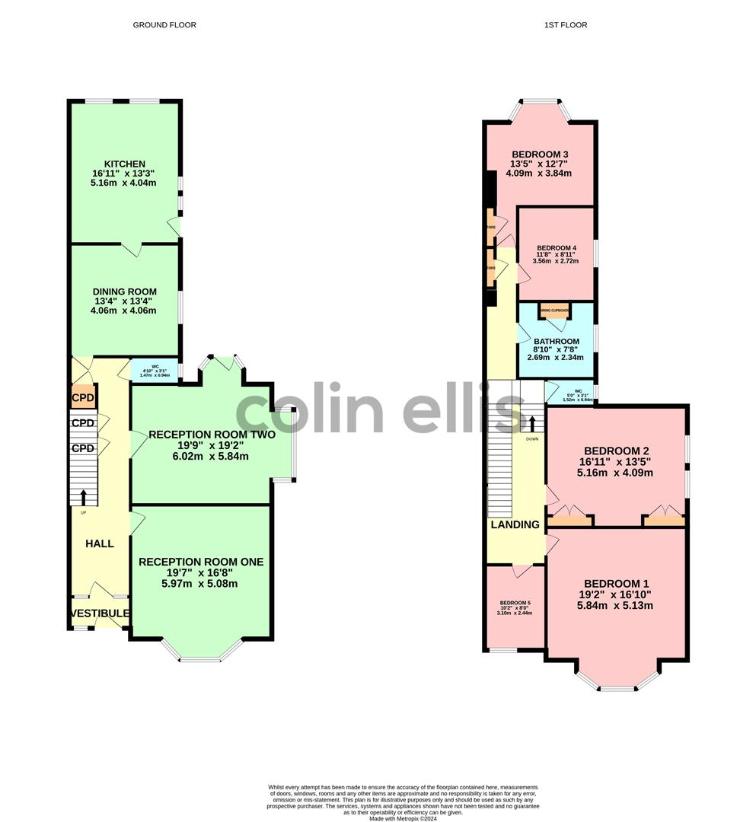5 bedroom semi-detached house for sale
Scarborough, YO12semi-detached house
bedrooms

Property photos




+31
Property description
Stepney Road is home to this stunning FIVE BEDROOM semi-detached house that boasts PERIOD FEATURES and ample space for a large family. The SPACIOUS ROOMS throughout the house provide a sense of openness and the period features add CHARACTER and CHARM to the property, creating a warm and inviting atmosphere. One of the highlights of this property is the STUNNING GARDEN where you can escape and relax. Located in a popular area and convenient location, you'll have easy access to local amenities, schools, and transport links, making it a practical choice for families. Don't miss out on the opportunity to make this beautiful house your new home.ENTRANCEFront door into vestibule with coving, picture rail, stain glass window, ceiling light and door into entrance hall. Entrance hall with picture rail, coving, ceiling light, radiator, stairs to first floor, understairs storage cupboards and inset ceiling spotlights.RECEPTION ROOM ONE5.99 x 5.09 (19'7 x 16'8 )Modern log burner, fire surround, cornicing, radiator, bay sash window and ceiling light.RECEPTION ROOM TWO6.02 x 5.86 (19'9 x 19'2 )Box bay stained glass sash window, radiator, built in book cases, picture rail, cornicing, open fire and door out onto rear garden.DINING ROOM4.07 x 4.08 (13'4 x 13'4 )Sash window, radiator, modern log burner with surround and storage alcove cupboard.KITCHEN5.16 x 4.06 (16'11 x 13'3 )Four sash windows, barn door to garden, radiator, fitted kitchen with range of cupboards and drawers, space for American style fridge freezer, integrated double oven, integrated dishwasher, integrated washing machine, two stainless steel sinks, coving and inset ceiling spotlights.WC1.48 x 0.95 (4'10 x 3'1 )Sash frosted window, WC, hand basin, radiator and ceiling light.FIRST FLOOR LANDINGSky light, cornicing, inset ceiling spotlights, two ceiling lights, storage cupboard and loft access to two good sized loft spaces (one is partially boarded).BEDROOM ONE5.15 x 5.85 (16'10 x 19'2 )Bay sash window, cornicing, ceiling light and radiator.BEDROOM TWO5.17 x 4.11 (16'11 x 13'5 )Two sash windows, built in wardrobes in alcoves, decorative fire surround, radiator, cornicing and ceiling light.BEDROOM THREE3.85 x 4.11 (12'7 x 13'5 )Sash bay window, cornicing, ceiling light, decorative fire surround, radiator and storage cupboard.BEDROOM FOUR3.56 x 2.74 (11'8 x 8'11 )Sash window, radiator, coving and loft access.BEDROOM FIVE/OFFICE3.11 x 2.44 (10'2 x 8'0 )Sash window, cornicing, ceiling light and radiator.BATHROOM2.71 x 2.35 (8'10 x 7'8 )Sash frosted window, tiled walls, bath with shower over, hand basin, two heated towel rails/radiators, storage cupboard, inset ceiling spotlights and extractor fan.WC1.53 x 0.96 (5'0 x 3'1 )WC, radiator, ceiling light, storage cupboard and frosted stained glass window.OUTSIDETo the front is a garden with steps and path leading to the front door and to the side is an access path. To the rear is large patio and lawn area, summer house, covered veranda and five outhouses.
Interested in this property?
Council tax
First listed
2 weeks agoScarborough, YO12
Marketed by
Colin Ellis Property Services 49 Aberdeen Walk,Scarborough,North Yorkshire,YO11 1BDCall agent on 01723 363565
Placebuzz mortgage repayment calculator
Monthly repayment
The Est. Mortgage is for a 25 years repayment mortgage based on a 10% deposit and a 5.5% annual interest. It is only intended as a guide. Make sure you obtain accurate figures from your lender before committing to any mortgage. Your home may be repossessed if you do not keep up repayments on a mortgage.
Scarborough, YO12 - Streetview
DISCLAIMER: Property descriptions and related information displayed on this page are marketing materials provided by Colin Ellis Property Services. Placebuzz does not warrant or accept any responsibility for the accuracy or completeness of the property descriptions or related information provided here and they do not constitute property particulars. Please contact Colin Ellis Property Services for full details and further information.



































