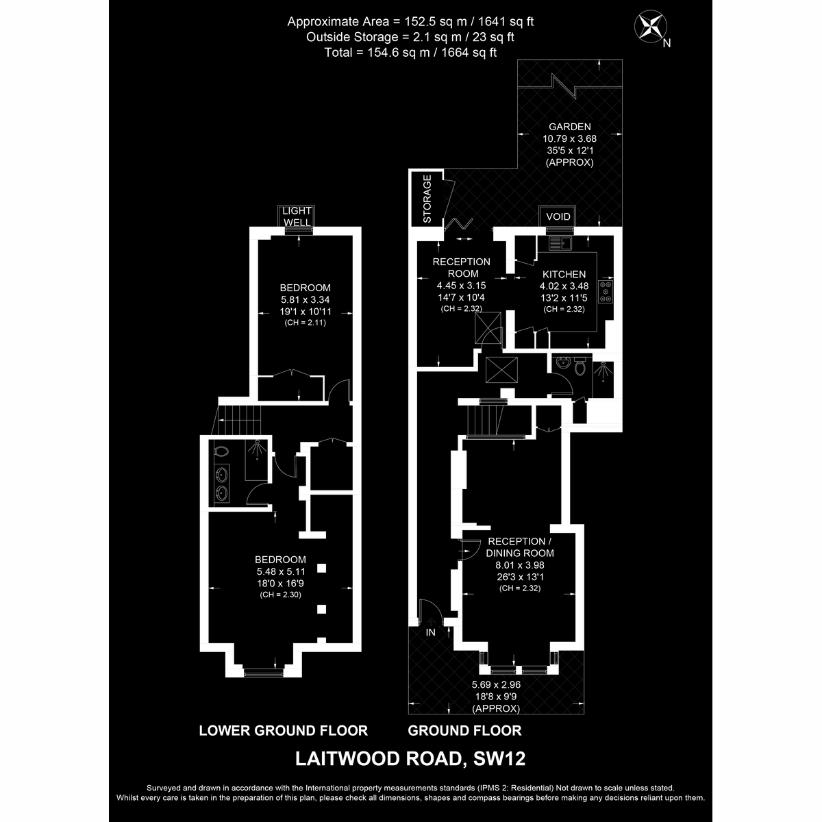2 bedroom flat for sale
London, SW12flat
bedrooms

Property photos




+25
Property description
** Guide Price 1,250,000 - 1,350,000 ** Offering accommodation more commonly associated with a family house, this stylish and beautifully appointed split level maisonette, measuring nearly 1,700 square feet, has extensive entertaining space and a sun trap private rear garden. Set back from the road behind a neat front garden, the property is entered via its own private entrance into a light and wide entrance hall which is tiled in a traditional manner with beautiful heritage tiles. The large double reception room can be sub-divided but lends itself to be a wonderful entertaining space, with a stunning grey marble fireplace and a pair of floor to ceiling period windows. Towards the rear of the property is a further reception space with bi folding doors leading outside plus an opening into a fully fitted kitchen/breakfast room. This room has an extensive range of quality fitted units and integrated appliances, plus an oversized central island which houses further storage plus doubles as a breakfast bar. On the floor below there are two super-sized double bedrooms. The principal bedroom is breath-taking, with a full wall of walk-in storage with bespoke joinery providing shelving and hanging space. In addition, it features an indulgent free-standing bath which adds to the sense of luxury which is evident in the high quality fittings, including the en-suite shower room with twin sinks and a huge walk in shower. The second bedroom, again a huge double has extensive storage and use of a beautifully appointed separate shower room. To the rear is a south westerly facing garden which again is larger than many that houses offer in the area. It enjoys a really open aspect which allows huge amounts of natural light to flood into the garden and into the rear of this stylish apartment and in turn into the rest of the maisonette. The property embraces entertainment and comfort with Sonos speakers that are zoned and integrated in the ceiling, as well as underfloor heating throughout the kitchen, rear lounge, master and en-suite. With a fabulously long 103 years of unexpired lease remaining, this home is very much the complete turn-key solution for the most discerning of buyers. Laitwood Road is super convenient to all that Balham town centre has to offer; tube, train and bus services are a short stroll away. Myriad excellent independent cafes, bars and restaurants are the norm locally, while both Tooting Bec Common and Clapham Common offer extensive recreation space for dog walking and exercising. On that subject, many first-class gyms and social hubs exist for the savvy residents of Balham, who pretty much have it all on your doorstep.
Interested in this property?
Council tax
First listed
Last weekLondon, SW12
Marketed by
Wilfords 186 Northcote Rd,.,London,SW11 6RECall agent on 0207 361 0410
Placebuzz mortgage repayment calculator
Monthly repayment
The Est. Mortgage is for a 25 years repayment mortgage based on a 10% deposit and a 5.5% annual interest. It is only intended as a guide. Make sure you obtain accurate figures from your lender before committing to any mortgage. Your home may be repossessed if you do not keep up repayments on a mortgage.
London, SW12 - Streetview
DISCLAIMER: Property descriptions and related information displayed on this page are marketing materials provided by Wilfords. Placebuzz does not warrant or accept any responsibility for the accuracy or completeness of the property descriptions or related information provided here and they do not constitute property particulars. Please contact Wilfords for full details and further information.





























