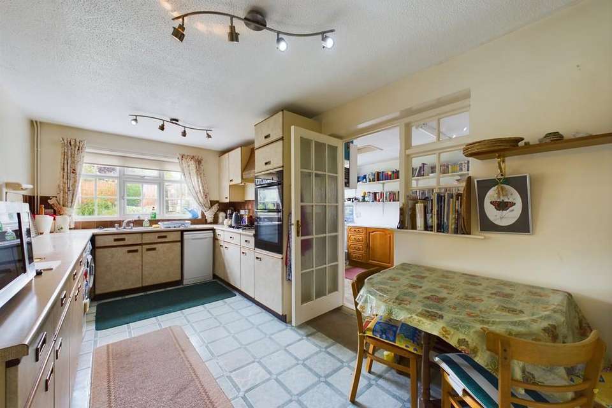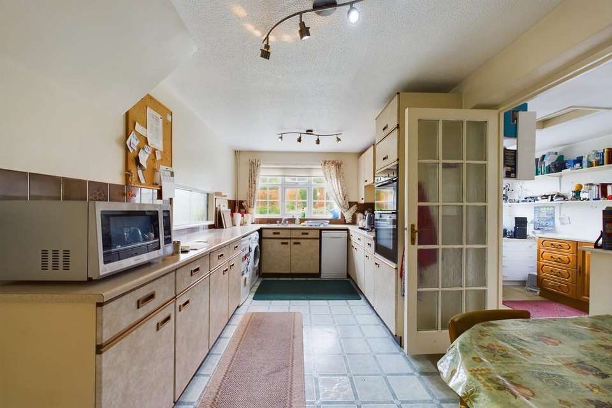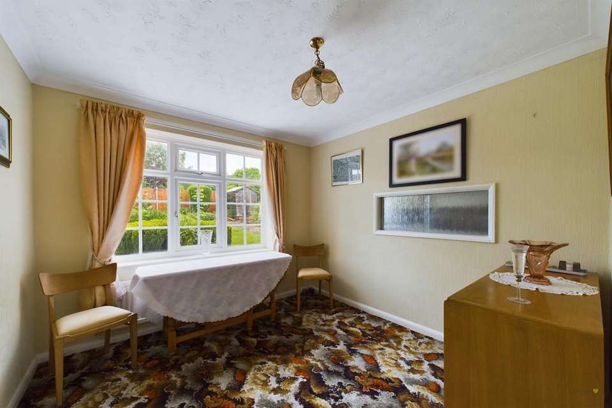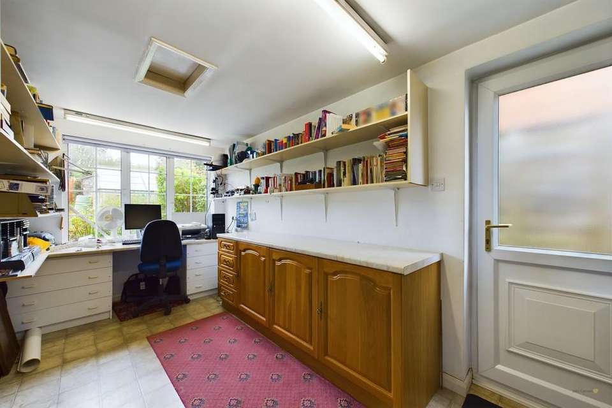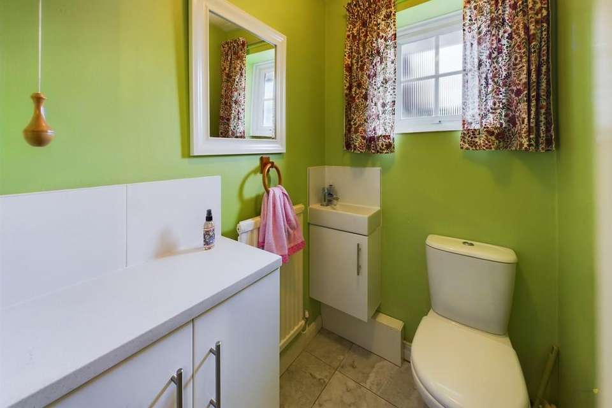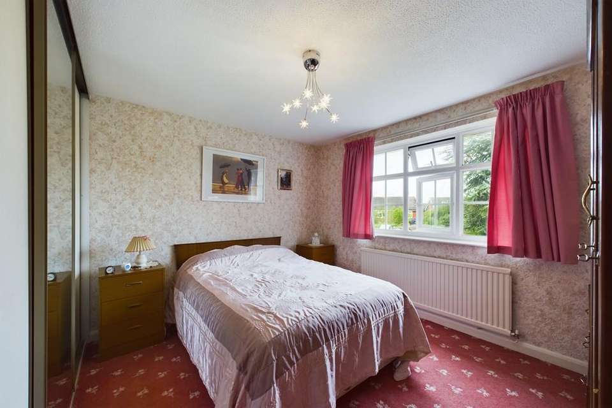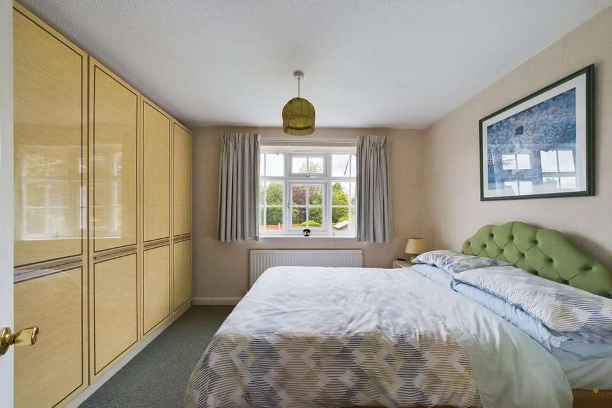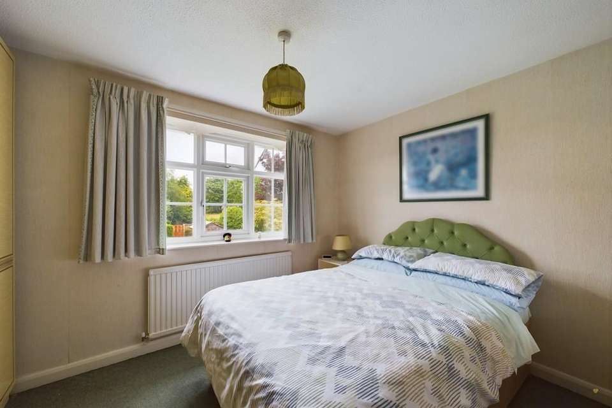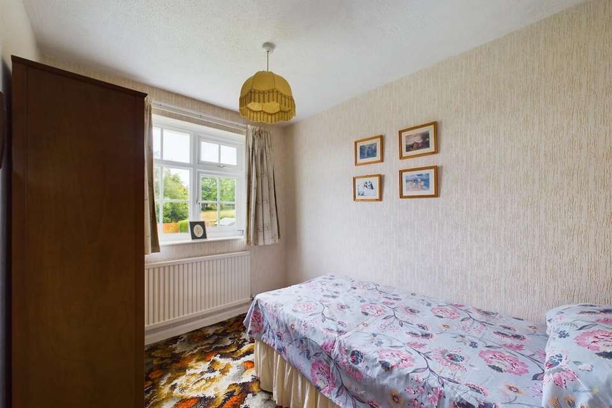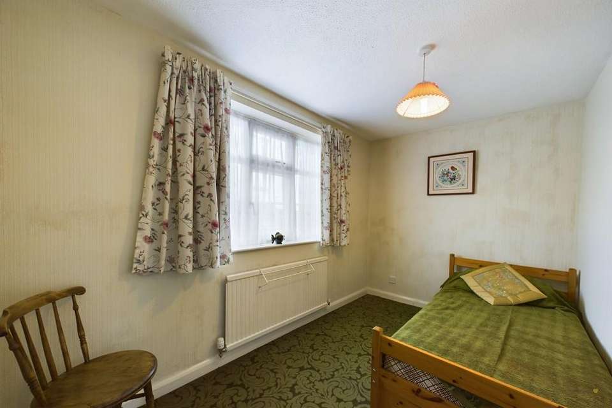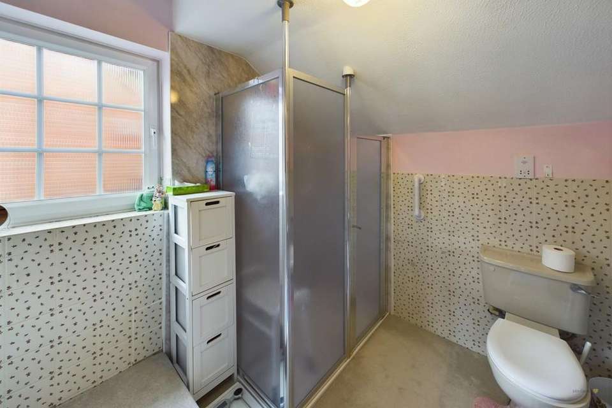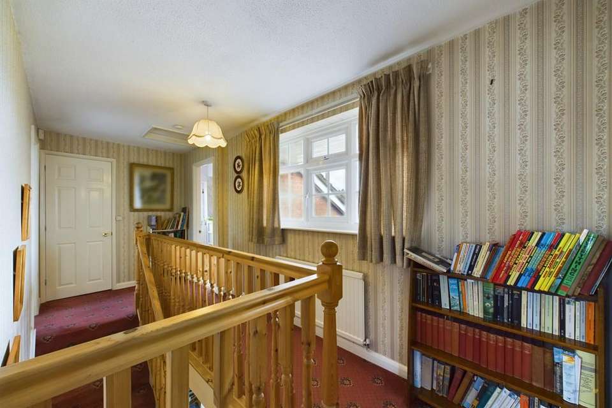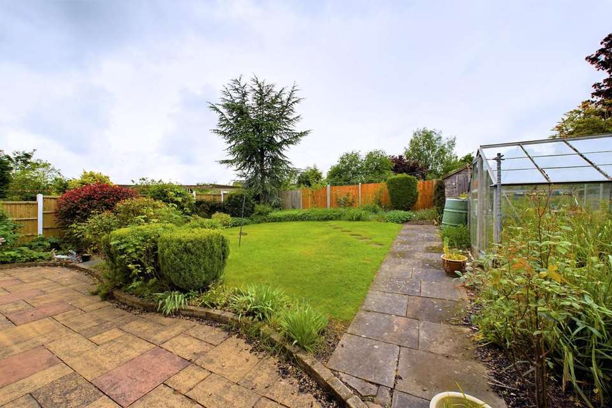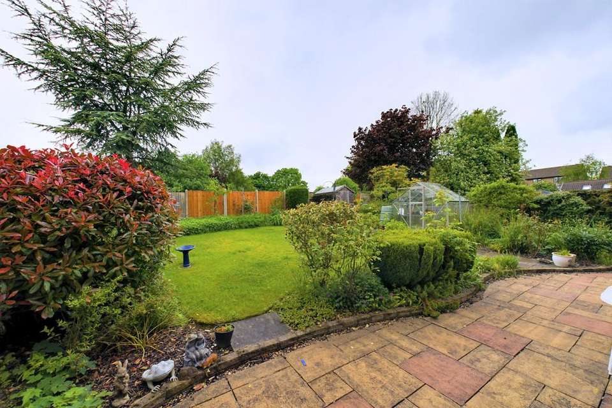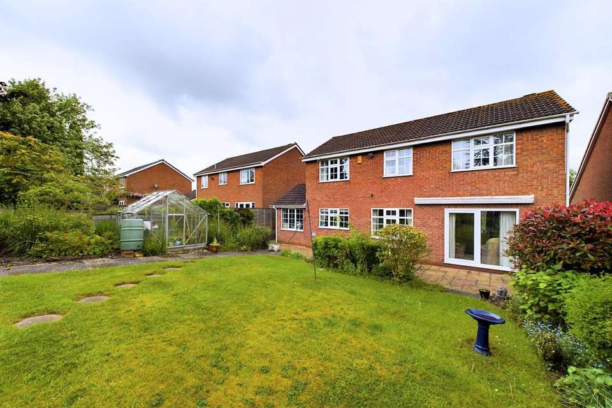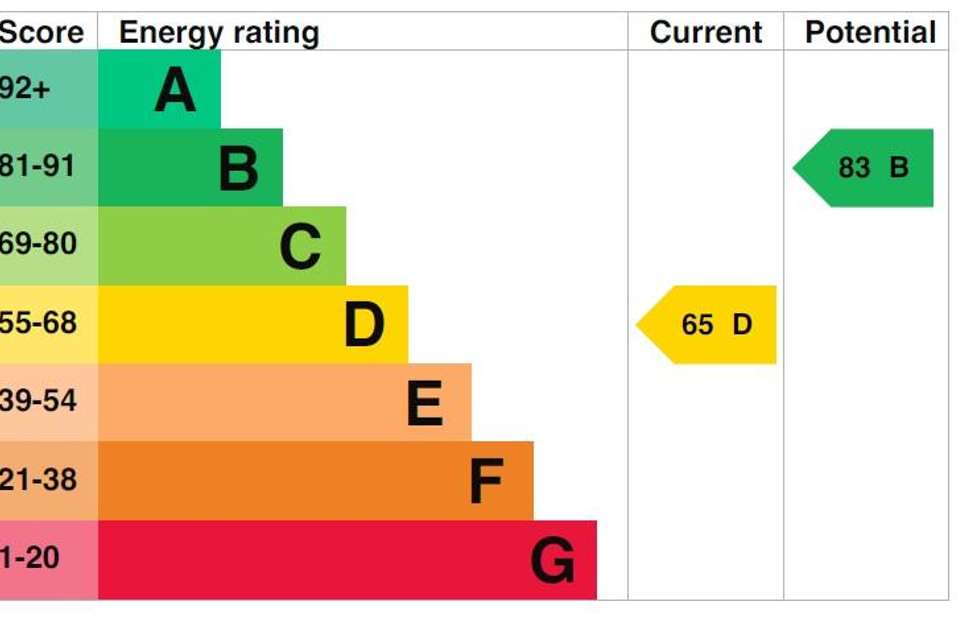4 bedroom detached house for sale
Marlborough Way, Ashby-de-la-Zouchdetached house
bedrooms
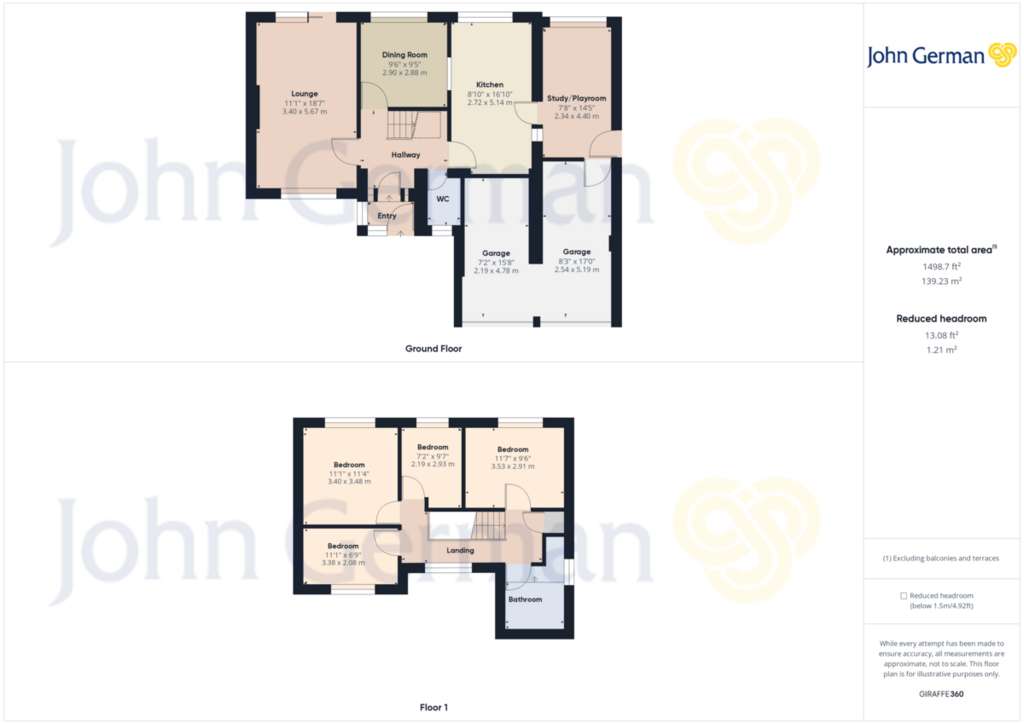
Property photos
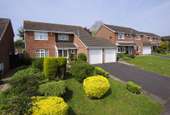
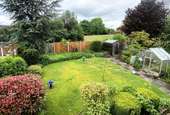
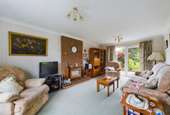
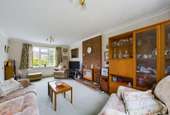
+16
Property description
The property sits nicely back from the road behind a lawned garden with mature planting. Double width driveway to the side provides plenty of parking and access to the double garage with twin electric roller doors. The property has the benefit of uPVC double glazed entrance porch and a look behind the entrance door will reveal a central reception hallway with its living space arranged around.
The property offers a large through lounge with fireplace, coving to the ceiling, tilt and slide patio doors which offer views to the outside and take you directly out into the lovely private, mature garden.
There is a separate dining room for formal occasions and being positioned next to the family breakfast kitchen means its ideal for knocking through into one much larger contemporary social open plan living space. The existing kitchen is a spacious room though, with base and wall mounted cabinets running along three sides with integral gas hob, eye level oven and grill, space for a washing machine, fridge, and dishwasher and plenty of room for a family breakfast table.
Leading off the kitchen is an additional reception room which offers versatility for a variety of uses from study to playroom to utility etc. This room too could be opened through into the kitchen (subject to necessary consents). An internal door accesses the double garage and a side door leads to outside.
On the first floor there is a large landing with front facing window, arranged around are four bedrooms and a family bathroom. Bedroom one and two have lovely views over the garden and the park beyond.
The family bathroom comprises large walk in shower, WC, pedestal wash hand basin and half height tiling to the walls.
Outside, to the rear of the property is a lovely mature garden, full of planting and colour and shrubs. Not being directly overlooked gives you great privacy and the garden benefits from backing onto parkland with mature trees. In addition, a gate to the rear of the fence will provide you with direct access for dog walking etc.
To view this property, please contact John German Ashby office.
Tenure: Freehold (purchasers are advised to satisfy themselves as to the tenure via their legal representative).
Property construction: Brick
Parking: Drive & double garage
Electricity supply: Mains
Water supply: Mains
Sewerage: Mains
Heating: Gas
(Purchasers are advised to satisfy themselves as to their suitability).
Broadband type: Fibre - See Ofcom link for speed: Mobile signal/coverage: See Ofcom link Local Authority/Tax Band: North West Leicestershire District Council / Tax Band D
Useful Websites: Our Ref: JGA/16052024
The property information provided by John German Estate Agents Ltd is based on enquiries made of the vendor and from information available in the public domain. If there is any point on which you require further clarification, please contact the office and we will be pleased to check the information for you, particularly if contemplating travelling some distance to view the property. Please note if your enquiry is of a legal or structural nature, we advise you to seek advice from a qualified professional in their relevant field.
The property offers a large through lounge with fireplace, coving to the ceiling, tilt and slide patio doors which offer views to the outside and take you directly out into the lovely private, mature garden.
There is a separate dining room for formal occasions and being positioned next to the family breakfast kitchen means its ideal for knocking through into one much larger contemporary social open plan living space. The existing kitchen is a spacious room though, with base and wall mounted cabinets running along three sides with integral gas hob, eye level oven and grill, space for a washing machine, fridge, and dishwasher and plenty of room for a family breakfast table.
Leading off the kitchen is an additional reception room which offers versatility for a variety of uses from study to playroom to utility etc. This room too could be opened through into the kitchen (subject to necessary consents). An internal door accesses the double garage and a side door leads to outside.
On the first floor there is a large landing with front facing window, arranged around are four bedrooms and a family bathroom. Bedroom one and two have lovely views over the garden and the park beyond.
The family bathroom comprises large walk in shower, WC, pedestal wash hand basin and half height tiling to the walls.
Outside, to the rear of the property is a lovely mature garden, full of planting and colour and shrubs. Not being directly overlooked gives you great privacy and the garden benefits from backing onto parkland with mature trees. In addition, a gate to the rear of the fence will provide you with direct access for dog walking etc.
To view this property, please contact John German Ashby office.
Tenure: Freehold (purchasers are advised to satisfy themselves as to the tenure via their legal representative).
Property construction: Brick
Parking: Drive & double garage
Electricity supply: Mains
Water supply: Mains
Sewerage: Mains
Heating: Gas
(Purchasers are advised to satisfy themselves as to their suitability).
Broadband type: Fibre - See Ofcom link for speed: Mobile signal/coverage: See Ofcom link Local Authority/Tax Band: North West Leicestershire District Council / Tax Band D
Useful Websites: Our Ref: JGA/16052024
The property information provided by John German Estate Agents Ltd is based on enquiries made of the vendor and from information available in the public domain. If there is any point on which you require further clarification, please contact the office and we will be pleased to check the information for you, particularly if contemplating travelling some distance to view the property. Please note if your enquiry is of a legal or structural nature, we advise you to seek advice from a qualified professional in their relevant field.
Council tax
First listed
3 weeks agoEnergy Performance Certificate
Marlborough Way, Ashby-de-la-Zouch
Placebuzz mortgage repayment calculator
Monthly repayment
The Est. Mortgage is for a 25 years repayment mortgage based on a 10% deposit and a 5.5% annual interest. It is only intended as a guide. Make sure you obtain accurate figures from your lender before committing to any mortgage. Your home may be repossessed if you do not keep up repayments on a mortgage.
Marlborough Way, Ashby-de-la-Zouch - Streetview
DISCLAIMER: Property descriptions and related information displayed on this page are marketing materials provided by John German - Ashby de la Zouch. Placebuzz does not warrant or accept any responsibility for the accuracy or completeness of the property descriptions or related information provided here and they do not constitute property particulars. Please contact John German - Ashby de la Zouch for full details and further information.





