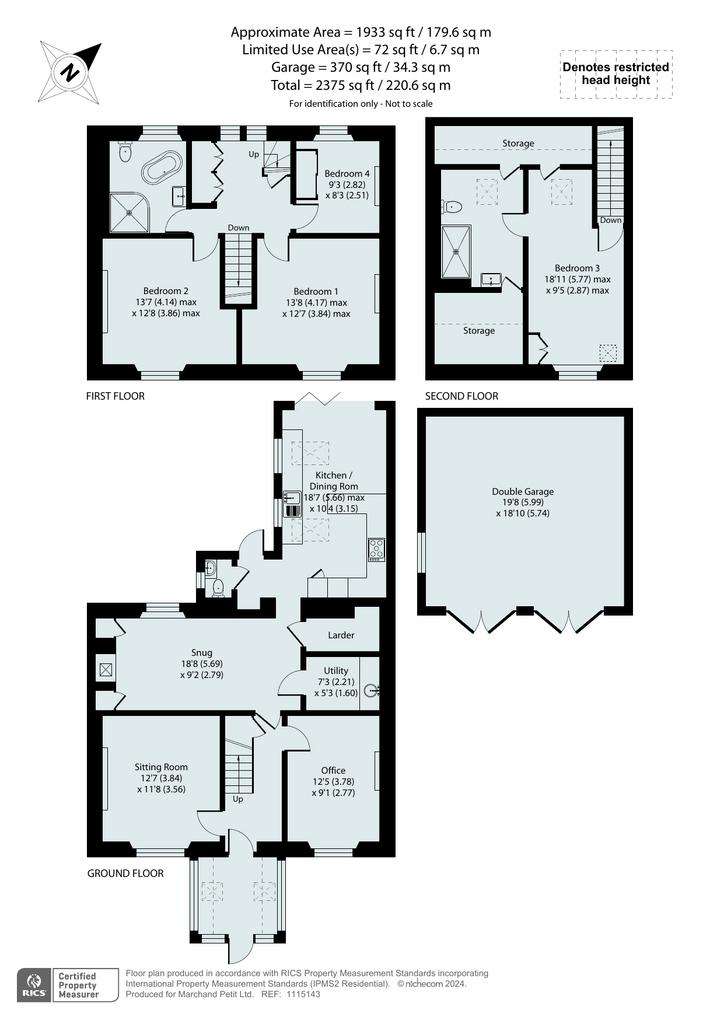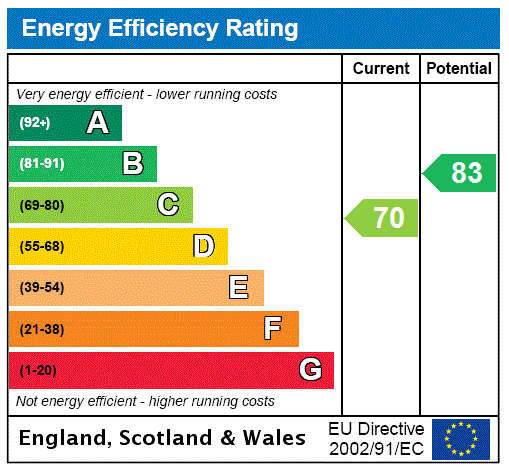4 bedroom detached house for sale
Devon, PL8detached house
bedrooms

Property photos




+25
Property description
Woodside lives up to its name positioned on one of the lesser-known lanes in Yealmpton affording it a peaceful woodland location within walking distance of village amenities and beautiful riverside walks. This spacious and attractive Edwardian property is approached along a pretty path through its front garden planted with a wonderful range of flowers, shrubs and trees. On reaching the property the front porch creates a very useful boot room/cloakroom with plenty of bench storage, this room is spacious enough to be enjoyed as a garden room for indoor plants to bask in the sunshine.
Once through the front door you are immediately aware of the wealth of period features the property still retains, an attractive staircase leads to the first floor and you are drawn through the house to the charming rear garden. The kitchen has been extended to create a light and airy kitchen/dining room with raised terrace perfect for enjoying the afternoon and evening sunshine and al fresco dining. The spacious well-equipped kitchen has the added advantage of a pantry and utility room accessed from the adjoining snug with wood burner, this would make a wonderful family room just off the kitchen. The study and sitting room with beautiful period fireplace, complete the downstairs accommodation.
On the first floor the feeling of light and space is evoked from the spacious landing with views over the garden, this area also has a very useful storage area perfect for linen. There are 3 bedrooms on this level,2 of which are incredibly spacious with period feature fireplaces and windows overlooking the front garden allowing light to flood in. Also on this level is the very well-appointed family bathroom. On the second floor is a further double bedroom with a large ensuite shower room.
Outside
The property has attractive front and rear gardens, extensively planted with an array of mature trees and flowering shrubs. A driveaway leads off the road and around the back of the detached properties up to the double garage, surrounded by a further secluded garden in this magical woodland setting.
Council Tax: Band E
South Hams District Council
Mains Electricity, Gas, Water and Drainage
EPC Rating C
Money Laundering Regulations
Prior to a sale being agreed, prospective purchasers will be required to produce identification documents. Your co-operation with this, in order to comply with Money Laundering regulations, will be appreciated and assist with the smooth progression of the sale.
Once through the front door you are immediately aware of the wealth of period features the property still retains, an attractive staircase leads to the first floor and you are drawn through the house to the charming rear garden. The kitchen has been extended to create a light and airy kitchen/dining room with raised terrace perfect for enjoying the afternoon and evening sunshine and al fresco dining. The spacious well-equipped kitchen has the added advantage of a pantry and utility room accessed from the adjoining snug with wood burner, this would make a wonderful family room just off the kitchen. The study and sitting room with beautiful period fireplace, complete the downstairs accommodation.
On the first floor the feeling of light and space is evoked from the spacious landing with views over the garden, this area also has a very useful storage area perfect for linen. There are 3 bedrooms on this level,2 of which are incredibly spacious with period feature fireplaces and windows overlooking the front garden allowing light to flood in. Also on this level is the very well-appointed family bathroom. On the second floor is a further double bedroom with a large ensuite shower room.
Outside
The property has attractive front and rear gardens, extensively planted with an array of mature trees and flowering shrubs. A driveaway leads off the road and around the back of the detached properties up to the double garage, surrounded by a further secluded garden in this magical woodland setting.
Council Tax: Band E
South Hams District Council
Mains Electricity, Gas, Water and Drainage
EPC Rating C
Money Laundering Regulations
Prior to a sale being agreed, prospective purchasers will be required to produce identification documents. Your co-operation with this, in order to comply with Money Laundering regulations, will be appreciated and assist with the smooth progression of the sale.
Interested in this property?
Council tax
First listed
2 weeks agoEnergy Performance Certificate
Devon, PL8
Marketed by
Marchand Petit - Newton Ferrers The Green, Parsonage Road, Newton Ferrers Plymouth PL8 1ATPlacebuzz mortgage repayment calculator
Monthly repayment
The Est. Mortgage is for a 25 years repayment mortgage based on a 10% deposit and a 5.5% annual interest. It is only intended as a guide. Make sure you obtain accurate figures from your lender before committing to any mortgage. Your home may be repossessed if you do not keep up repayments on a mortgage.
Devon, PL8 - Streetview
DISCLAIMER: Property descriptions and related information displayed on this page are marketing materials provided by Marchand Petit - Newton Ferrers. Placebuzz does not warrant or accept any responsibility for the accuracy or completeness of the property descriptions or related information provided here and they do not constitute property particulars. Please contact Marchand Petit - Newton Ferrers for full details and further information.






























