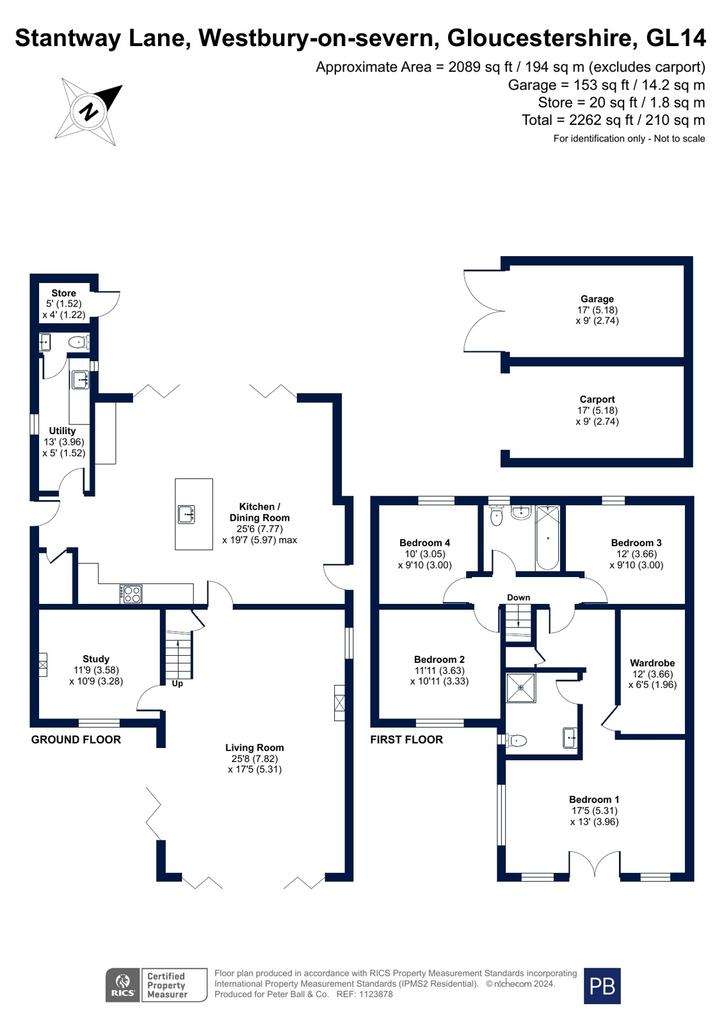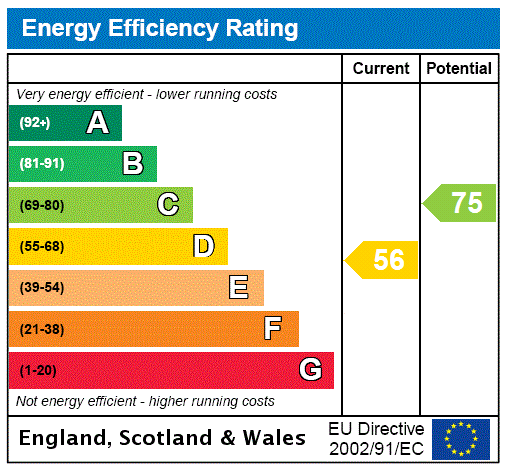4 bedroom detached house for sale
Gloucestershire, GL14detached house
bedrooms

Property photos




+23
Property description
Nestled in the picturesque village of Westbury on Severn, 'Ridgeway' presents an exceptional opportunity to own a meticulously maintained detached stone cottage boasting four generously proportioned double bedrooms and brimming with modern comforts. Originally constructed in 1850, this charming residence has been thoughtfully extended and renovated to offer luxurious contemporary living amidst its idyllic surroundings.
A private gravel driveway welcomes you to this home along with an oak-framed garage and carport erected in 2015, providing ample parking for several vehicles.
Set on sprawling grounds extending to 1.15 acres, the gardens envelop the property, showcasing a harmonious blend of manicured lawns, designated vegetable plots and enchanting natural features. Hedge-lined borders surround the grounds whilst an array of trees and planted borders add to the allure, while a scenic pond, wildflower meadows, and a bottom paddock with a children's play area complete the landscape.
Step inside to discover modern luxury, where a spacious kitchen dining room awaits, adorned with limestone tiled flooring and underfloor heating. Bi-fold doors seamlessly connect the indoors with the outdoors, leading to a porcelain-tiled patio perfect for al fresco dining. The kitchen boasts a host of integrated high-quality appliances, including a fridge freezer, oven, microwave, dishwasher and induction hob, set amidst integrated units, oak worktops and a double Belfast sink at the heart of the space.
Additional highlights include a utility room with built-in units, a downstairs WC for added convenience, and a study with a wood-burning stove and tiled flooring. The spacious lounge beckons with its wood-burning stove nestled within a feature brick fireplace, while floor-to-ceiling windows and bi-fold doors offer seamless access to the garden.
Upstairs, the master bedroom awaits, complete with a 'walk-in' wardrobe and an en-suite bathroom boasting a double shower. Dual Juliette balconies and floor-to-ceiling windows provide sweeping views over the lush gardens, offering a serene retreat to unwind and rejuvenate.
With a complete renovation in 2010, a two-story extension built in 2019, and a kitchen extension added in 2021, 'Ridgeway' seamlessly marries historic charm with contemporary luxury. Replacement aluminium windows and doors installed in 2019, along with a ground source heating system and air source heating system, ensure year-round comfort and efficiency.
Location:
Westbury on Severn beckons with its quaint charm and convenient amenities, situated approximately 10 miles from Gloucester. This vibrant village boasts a plethora of facilities, including a Parish Hall, Church, Post Office, primary school, and essential services like doctor and dentist surgeries. Sports clubs and recreational facilities cater to active lifestyles, while bus services on the A48 connect residents to Gloucester and neighbouring areas.
Families will appreciate the access to a several local primary schools, comprehensive schools and The Kings Independent School in Gloucester. History enthusiasts will delight in exploring Westbury on Severn's gem, the Westbury Court Gardens. Originally crafted between 1696 and 1705, these gardens stand as one of the few surviving 17th-century Dutch water gardens in the UK, offering a glimpse into the past amidst serene natural beauty.
For those who relish outdoor adventures, the property enjoys proximity to the Forest of Dean, a sprawling expanse covering approximately 42 square miles. As one of England's Ancient Woodlands, the forest beckons with its timeless allure, providing endless opportunities for exploration and leisure amid nature's embrace. Whether strolling through historic gardens or embarking on woodland escapades, Westbury on Severn offers a delightful blend of heritage and natural splendour for residents to savour and enjoy.
*Agents Note: Please note that this property is owned by a family member of our team at Peter Ball & Co.
Council Tax: E
Local Authority: Forest of Dean District Council, Council Offices, High Street, Coleford, Glos. GL16 8HG.
Tenure: Freehold
A private gravel driveway welcomes you to this home along with an oak-framed garage and carport erected in 2015, providing ample parking for several vehicles.
Set on sprawling grounds extending to 1.15 acres, the gardens envelop the property, showcasing a harmonious blend of manicured lawns, designated vegetable plots and enchanting natural features. Hedge-lined borders surround the grounds whilst an array of trees and planted borders add to the allure, while a scenic pond, wildflower meadows, and a bottom paddock with a children's play area complete the landscape.
Step inside to discover modern luxury, where a spacious kitchen dining room awaits, adorned with limestone tiled flooring and underfloor heating. Bi-fold doors seamlessly connect the indoors with the outdoors, leading to a porcelain-tiled patio perfect for al fresco dining. The kitchen boasts a host of integrated high-quality appliances, including a fridge freezer, oven, microwave, dishwasher and induction hob, set amidst integrated units, oak worktops and a double Belfast sink at the heart of the space.
Additional highlights include a utility room with built-in units, a downstairs WC for added convenience, and a study with a wood-burning stove and tiled flooring. The spacious lounge beckons with its wood-burning stove nestled within a feature brick fireplace, while floor-to-ceiling windows and bi-fold doors offer seamless access to the garden.
Upstairs, the master bedroom awaits, complete with a 'walk-in' wardrobe and an en-suite bathroom boasting a double shower. Dual Juliette balconies and floor-to-ceiling windows provide sweeping views over the lush gardens, offering a serene retreat to unwind and rejuvenate.
With a complete renovation in 2010, a two-story extension built in 2019, and a kitchen extension added in 2021, 'Ridgeway' seamlessly marries historic charm with contemporary luxury. Replacement aluminium windows and doors installed in 2019, along with a ground source heating system and air source heating system, ensure year-round comfort and efficiency.
Location:
Westbury on Severn beckons with its quaint charm and convenient amenities, situated approximately 10 miles from Gloucester. This vibrant village boasts a plethora of facilities, including a Parish Hall, Church, Post Office, primary school, and essential services like doctor and dentist surgeries. Sports clubs and recreational facilities cater to active lifestyles, while bus services on the A48 connect residents to Gloucester and neighbouring areas.
Families will appreciate the access to a several local primary schools, comprehensive schools and The Kings Independent School in Gloucester. History enthusiasts will delight in exploring Westbury on Severn's gem, the Westbury Court Gardens. Originally crafted between 1696 and 1705, these gardens stand as one of the few surviving 17th-century Dutch water gardens in the UK, offering a glimpse into the past amidst serene natural beauty.
For those who relish outdoor adventures, the property enjoys proximity to the Forest of Dean, a sprawling expanse covering approximately 42 square miles. As one of England's Ancient Woodlands, the forest beckons with its timeless allure, providing endless opportunities for exploration and leisure amid nature's embrace. Whether strolling through historic gardens or embarking on woodland escapades, Westbury on Severn offers a delightful blend of heritage and natural splendour for residents to savour and enjoy.
*Agents Note: Please note that this property is owned by a family member of our team at Peter Ball & Co.
Council Tax: E
Local Authority: Forest of Dean District Council, Council Offices, High Street, Coleford, Glos. GL16 8HG.
Tenure: Freehold
Interested in this property?
Council tax
First listed
2 weeks agoEnergy Performance Certificate
Gloucestershire, GL14
Marketed by
Peter Ball & Co - Tewkesbury 1 Barton Street Tewkesbury GL20 5PPPlacebuzz mortgage repayment calculator
Monthly repayment
The Est. Mortgage is for a 25 years repayment mortgage based on a 10% deposit and a 5.5% annual interest. It is only intended as a guide. Make sure you obtain accurate figures from your lender before committing to any mortgage. Your home may be repossessed if you do not keep up repayments on a mortgage.
Gloucestershire, GL14 - Streetview
DISCLAIMER: Property descriptions and related information displayed on this page are marketing materials provided by Peter Ball & Co - Tewkesbury. Placebuzz does not warrant or accept any responsibility for the accuracy or completeness of the property descriptions or related information provided here and they do not constitute property particulars. Please contact Peter Ball & Co - Tewkesbury for full details and further information.




























