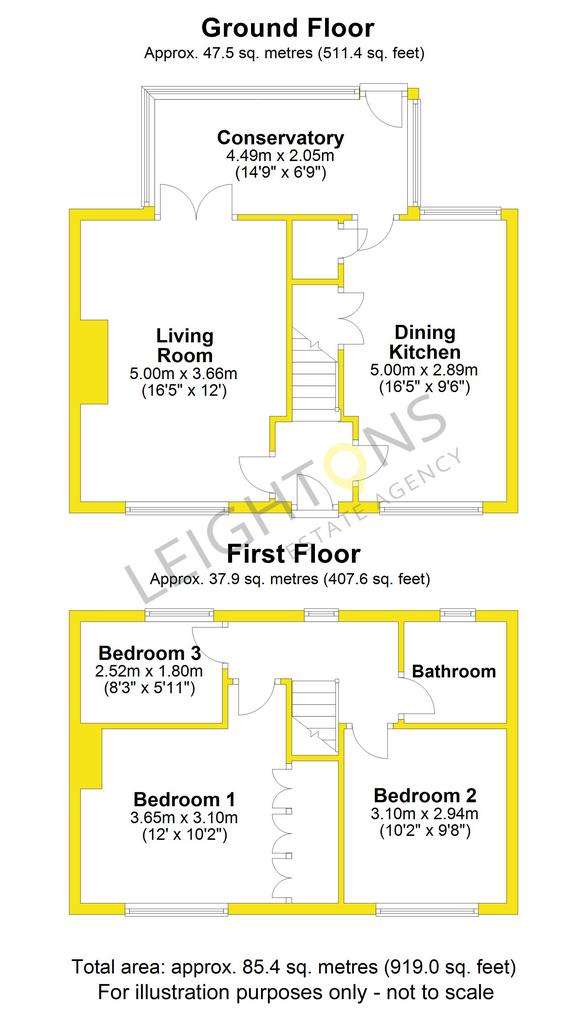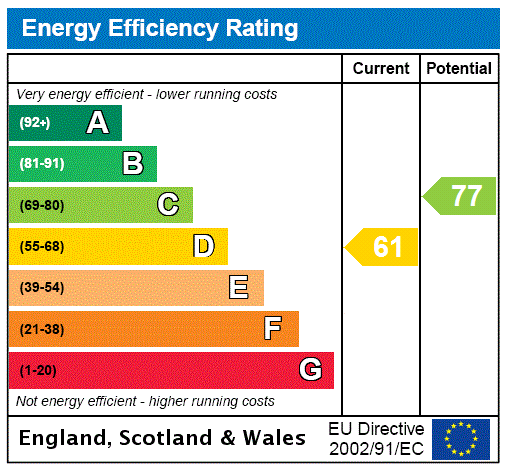3 bedroom terraced house for sale
Steeton, BD20terraced house
bedrooms

Property photos




+11
Property description
Looking for a stylish three bedroom home? This well-maintained property at the end of a cul-de-sac offers a modern dining kitchen, front and rear garden and garage, making it ideal for young families, first-time buyers, and those looking to downsize.
This charming property opens into a central vestibule, with a staircase leading to the first floor. On the left, a well-presented living room benefits from an abundance of natural light, courtesy of a large front-facing window and a rear patio door that opens into the conservatory that serves as an additional living space.
To the right of the front door, the modern dining kitchen is fitted with a range of wall and base units, contrasting tiling, and matching worktops. It includes an integrated electric oven and hob, and ample storage space under the stairs accommodates a fridge freezer and washing machine. A rear door from the kitchen also leads to the conservatory, enhancing the flow of the living space.
On the first floor, are two double bedrooms, with the master bedroom featuring a generous range of fitted wardrobes and storage options. The second bedroom also offers ample space, while the third bedroom, a good-sized single, is currently utilised as a home office, providing versatility. Completing the first floor is a modern house bathroom, designed with contemporary fixtures and fittings.
Externally, the property has a walled garden at the front, creating an inviting entrance. The rear garden is designed for low maintenance, with a flagged patio and an area of artificial grass.
Across from the back garden, at the end of a track, lies a detached garage and garden shed. This space offers significant potential, with the vision to transform it into an additional garden area with off-road parking, further enhancing the property's appeal.
Located at the end of a cul-de-sac, this home provides modern conveniences, ample storage, and well-maintained interior, making it an ideal choice for young families, FTBs and those looking to downsize.
This charming property opens into a central vestibule, with a staircase leading to the first floor. On the left, a well-presented living room benefits from an abundance of natural light, courtesy of a large front-facing window and a rear patio door that opens into the conservatory that serves as an additional living space.
To the right of the front door, the modern dining kitchen is fitted with a range of wall and base units, contrasting tiling, and matching worktops. It includes an integrated electric oven and hob, and ample storage space under the stairs accommodates a fridge freezer and washing machine. A rear door from the kitchen also leads to the conservatory, enhancing the flow of the living space.
On the first floor, are two double bedrooms, with the master bedroom featuring a generous range of fitted wardrobes and storage options. The second bedroom also offers ample space, while the third bedroom, a good-sized single, is currently utilised as a home office, providing versatility. Completing the first floor is a modern house bathroom, designed with contemporary fixtures and fittings.
Externally, the property has a walled garden at the front, creating an inviting entrance. The rear garden is designed for low maintenance, with a flagged patio and an area of artificial grass.
Across from the back garden, at the end of a track, lies a detached garage and garden shed. This space offers significant potential, with the vision to transform it into an additional garden area with off-road parking, further enhancing the property's appeal.
Located at the end of a cul-de-sac, this home provides modern conveniences, ample storage, and well-maintained interior, making it an ideal choice for young families, FTBs and those looking to downsize.
Interested in this property?
Council tax
First listed
2 weeks agoEnergy Performance Certificate
Steeton, BD20
Marketed by
Leightons Estate Agency - Cross Hills 31 Main Street Cross Hills, North Yorkshire BD20 8TAPlacebuzz mortgage repayment calculator
Monthly repayment
The Est. Mortgage is for a 25 years repayment mortgage based on a 10% deposit and a 5.5% annual interest. It is only intended as a guide. Make sure you obtain accurate figures from your lender before committing to any mortgage. Your home may be repossessed if you do not keep up repayments on a mortgage.
Steeton, BD20 - Streetview
DISCLAIMER: Property descriptions and related information displayed on this page are marketing materials provided by Leightons Estate Agency - Cross Hills. Placebuzz does not warrant or accept any responsibility for the accuracy or completeness of the property descriptions or related information provided here and they do not constitute property particulars. Please contact Leightons Estate Agency - Cross Hills for full details and further information.
















