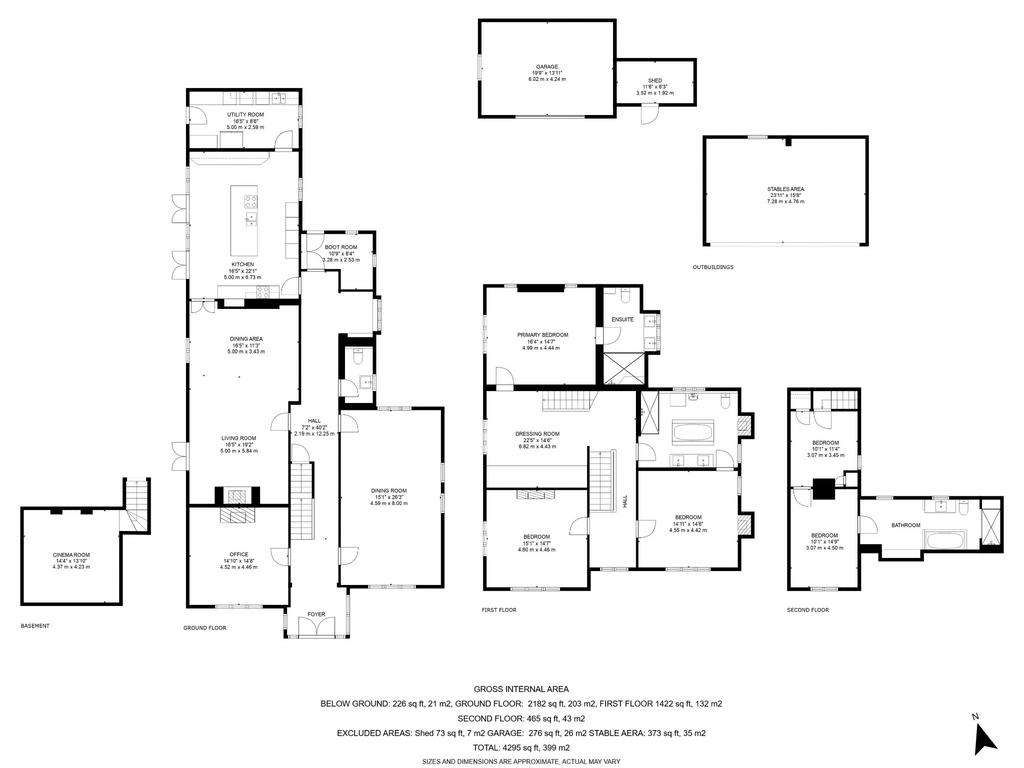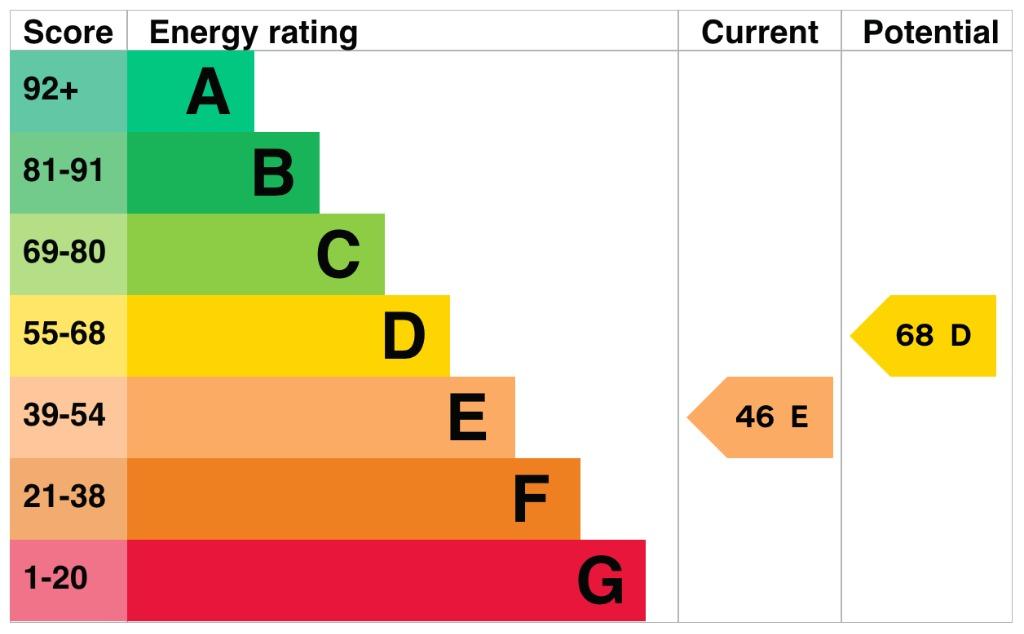5 bedroom detached house for sale
Brockhill Ln, Redditch B97detached house
bedrooms

Property photos




+28
Property description
* OPEN HOUSE Sat 1st June - by appointment only *Sold with No Onward Chain
Located within the beautiful Worcestershire countryside is Shortwood House, a very private country home on the edge of Tardebigge. The property has been elegantly transformed into a luxurious residential home and benefits from immaculate, high-end finishes throughout.
The property has approximately 2 acres of private grounds surrounded by countryside views & woodland. Shortwood House can be easily transformed back into equestrian facilities, as it once was, or simply enjoyed as a special family home.
The grounds are entered through secure electric gates, with parking at both the front and rear of the property. Whether you choose to enter the property through the ‘formal’ front entrance or the rear entrance you are welcomed by gorgeous marble floors, ornate detailing and tall ceilings throughout.
On the ground floor there is a large, sociable kitchen which is connected to a utility room one end and the family room the other. Full length windows and doors span the entire length of the kitchen, providing lots of natural light, views of the garden and access out to a fantastic outdoor entertainment space, which is equipped with lighting and power. The kitchen’s 5 metre vaulted ceiling is impressive and the high-end fixtures and finishes are immaculate.
Off the kitchen is a generous family room with dining area. The central focus of the room is the stylish log burner which is framed by a beautifully tiled surround. The ground floor also benefits from a spacious office, WC and a large formal dining room.
Stairs off the main hallway lead down to the lower ground floor, which is used by the current owner as a cinema room, but could also make a great playroom, hobby room or office.
On the first floor there are three excellent sized bedrooms and a family bathroom, which is adjoined to one of the bedrooms ‘Jack and Jill style’. The primary bedroom is elegant and grand with a tall, vaulted ceiling and benefiting from a private en-suite.
The top floor has two further bedrooms and a luxurious bathroom. Whilst currently setup as two bedrooms, the top floor would work just as well as 1 bedroom and a large walk-in wardrobe with dresser.
Located within the beautiful Worcestershire countryside is Shortwood House, a very private country home on the edge of Tardebigge. The property has been elegantly transformed into a luxurious residential home and benefits from immaculate, high-end finishes throughout.
The property has approximately 2 acres of private grounds surrounded by countryside views & woodland. Shortwood House can be easily transformed back into equestrian facilities, as it once was, or simply enjoyed as a special family home.
The grounds are entered through secure electric gates, with parking at both the front and rear of the property. Whether you choose to enter the property through the ‘formal’ front entrance or the rear entrance you are welcomed by gorgeous marble floors, ornate detailing and tall ceilings throughout.
On the ground floor there is a large, sociable kitchen which is connected to a utility room one end and the family room the other. Full length windows and doors span the entire length of the kitchen, providing lots of natural light, views of the garden and access out to a fantastic outdoor entertainment space, which is equipped with lighting and power. The kitchen’s 5 metre vaulted ceiling is impressive and the high-end fixtures and finishes are immaculate.
Off the kitchen is a generous family room with dining area. The central focus of the room is the stylish log burner which is framed by a beautifully tiled surround. The ground floor also benefits from a spacious office, WC and a large formal dining room.
Stairs off the main hallway lead down to the lower ground floor, which is used by the current owner as a cinema room, but could also make a great playroom, hobby room or office.
On the first floor there are three excellent sized bedrooms and a family bathroom, which is adjoined to one of the bedrooms ‘Jack and Jill style’. The primary bedroom is elegant and grand with a tall, vaulted ceiling and benefiting from a private en-suite.
The top floor has two further bedrooms and a luxurious bathroom. Whilst currently setup as two bedrooms, the top floor would work just as well as 1 bedroom and a large walk-in wardrobe with dresser.
Interested in this property?
Council tax
First listed
2 weeks agoEnergy Performance Certificate
Brockhill Ln, Redditch B97
Marketed by
By Design Homes - London 20 Wenlock Road London N1 7GUPlacebuzz mortgage repayment calculator
Monthly repayment
The Est. Mortgage is for a 25 years repayment mortgage based on a 10% deposit and a 5.5% annual interest. It is only intended as a guide. Make sure you obtain accurate figures from your lender before committing to any mortgage. Your home may be repossessed if you do not keep up repayments on a mortgage.
Brockhill Ln, Redditch B97 - Streetview
DISCLAIMER: Property descriptions and related information displayed on this page are marketing materials provided by By Design Homes - London. Placebuzz does not warrant or accept any responsibility for the accuracy or completeness of the property descriptions or related information provided here and they do not constitute property particulars. Please contact By Design Homes - London for full details and further information.

































