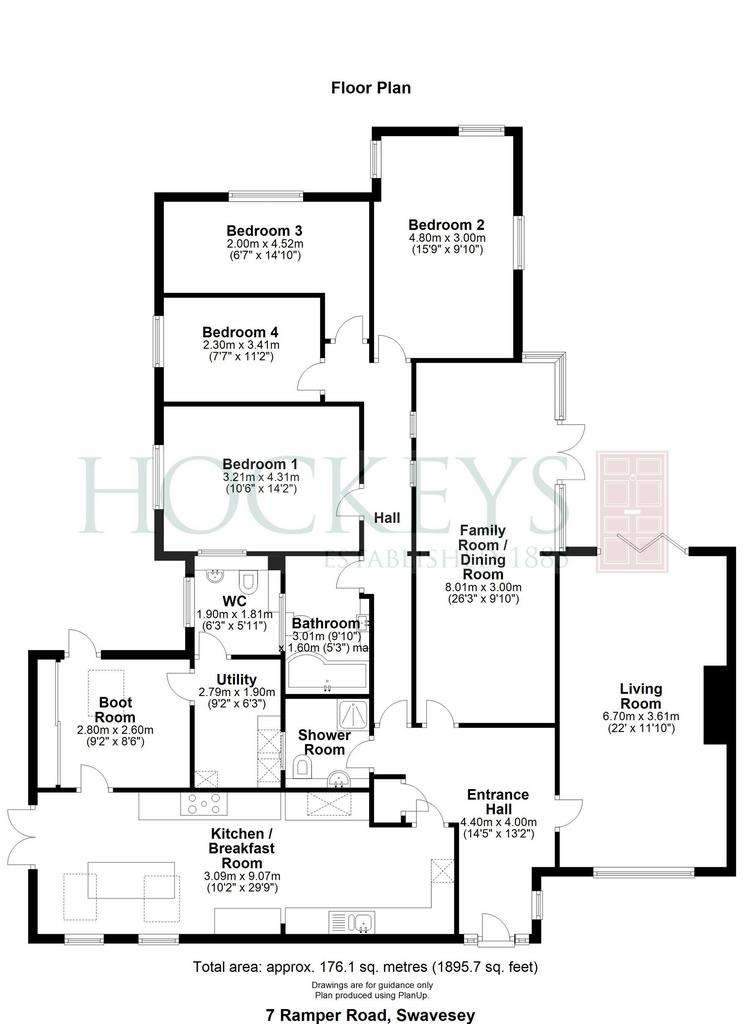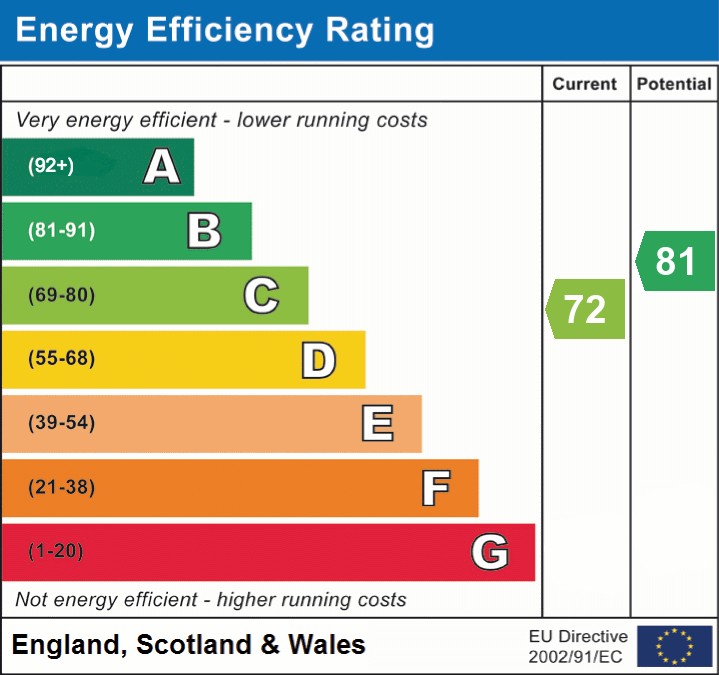4 bedroom semi-detached bungalow for sale
Swavesey, CB24bungalow
bedrooms

Property photos




+25
Property description
The spacious entrance hall leads to the comfortable living room with French doors which lead nicely to a private patio area. The dining room is open plan to a family room/snug area with French doors that also lead to the patio. The superb kitchen extension is a real hub of the house, a perfect space to cook, dine and socialise with family. The well-planned kitchen has a vaulted ceiling and Velux windows with French doors that lead to the side courtyard area. The kitchen includes an eye-level double stainless steel oven, five-ring gas hob with extractor hood over and adjoining is a generous boot room with a comprehensive range of bespoke built-in storage and French doors to the garden. Next is a useful utility room with further built-in cupboards, a space for a washing machine and a tumble dryer and access to a modern cloakroom. The bedrooms and bathrooms are located off of an inner hall. There are four bedrooms, all with wonderful views over the garden and a modern family bathroom.LOCATIONSwavesey itself has a diverse community and is popular with families, due to the successful Primary School and Outstanding Ofsted-rated Village College. There is a convenience store with Post Office and a thatched village shop situated in an historic market square, as well as various churches, a coffee shop, butchers and farm shop and a public house serving a wide range of real ales. On the green sits an attractive pavilion, used by the community. Swavesey is also fortunate to have the wonderful RSPB nature reserve at Fen Drayton lakes leading to miles of walks along the river and a stop for the guided bus. With the completion of the expansion to the A14, residents now benefit from better-flowing traffic, cycle paths and additional local byroads. The village also has a stop for the guided bus, which travels through the nature reserve to St Ives and Cambridge city centre and Addenbrookes. Parallel to the track is a cycle path which is popular for runners, cyclists and walkers.
EPC Rating: C Garden To the front of the property is a gated driveway, which provides off-road parking for numerous vehicles. To the side of the property is a private paved courtyard with a shed. Opening then onto the impressive, landscaped and established garden, with mature trees and a large expanse of lawn with fencing to the boundaries and field views to the rear. The extensive Indian sandstone patio garden is a perfect space for outdoor dining and extends around to the rear of the property, with a second additional paved patio area.
EPC Rating: C Garden To the front of the property is a gated driveway, which provides off-road parking for numerous vehicles. To the side of the property is a private paved courtyard with a shed. Opening then onto the impressive, landscaped and established garden, with mature trees and a large expanse of lawn with fencing to the boundaries and field views to the rear. The extensive Indian sandstone patio garden is a perfect space for outdoor dining and extends around to the rear of the property, with a second additional paved patio area.
Interested in this property?
Council tax
First listed
2 weeks agoEnergy Performance Certificate
Swavesey, CB24
Marketed by
Hockeys - Willingham 23 Church Street Willingham CB24 5HSPlacebuzz mortgage repayment calculator
Monthly repayment
The Est. Mortgage is for a 25 years repayment mortgage based on a 10% deposit and a 5.5% annual interest. It is only intended as a guide. Make sure you obtain accurate figures from your lender before committing to any mortgage. Your home may be repossessed if you do not keep up repayments on a mortgage.
Swavesey, CB24 - Streetview
DISCLAIMER: Property descriptions and related information displayed on this page are marketing materials provided by Hockeys - Willingham. Placebuzz does not warrant or accept any responsibility for the accuracy or completeness of the property descriptions or related information provided here and they do not constitute property particulars. Please contact Hockeys - Willingham for full details and further information.






























