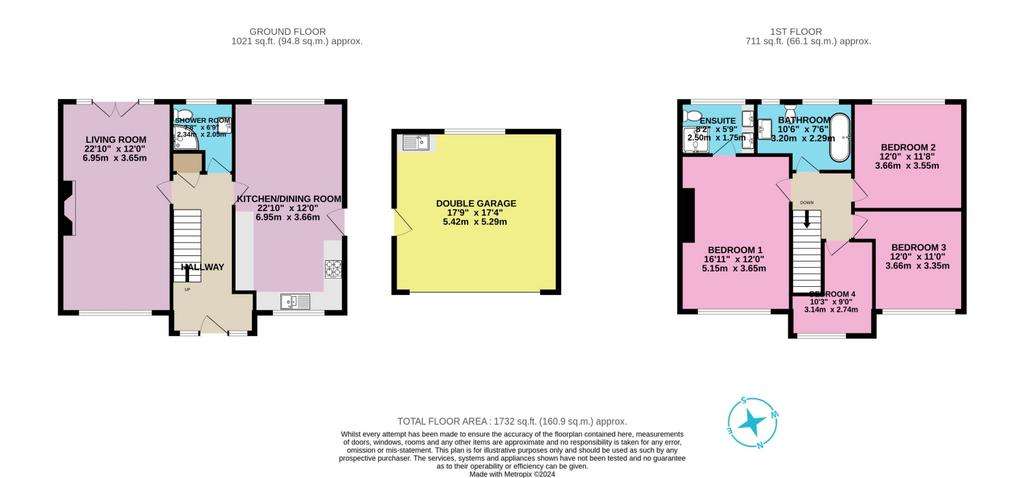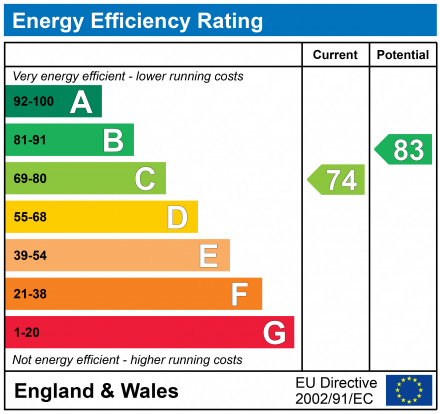4 bedroom detached house for sale
Caldene Avenue, Mytholmroyddetached house
bedrooms

Property photos




+26
Property description
Take a look at this stunning four bedroom, three bathroom family home, situated in a popular location with enviable room sizes, including open plan kitchen diner, huge lounge, double garage, enclosed garden areas and far reaching views.
The property features an impressive frontage with a low-maintenance garden and central pathway leading to the half glazed front door. To the right there is driveway parking for two cars and a detached double garage plus there is additional off road parking on the opposite side of the private road.
This is a property of generous proportions; the current owner has already made numerous improvements throughout to create a stylish and welcoming abode.
The entrance is protected by a storm porch leading to a spacious hallway, the first eye catching feature is the stunning engineered oak flooring that sweeps through the property. To the left a dual-aspect living room with central fireplace offers a cosy retreat. The fireplace houses a deep set wood burning stove under a timber mantle and provides an attractive focal point. The room extends the full depth of the property providing plenty of space for the whole family to relax.
Across the hallway, the open plan kitchen diner features a kitchen area which is fitted with a full range of integrated appliances, there is ample storage in the plentiful wall and base units arranged in a practical layout perfect for family meal prep. The dining area is bathed in natural light from a south-facing window and provides space for a large sized dining table perfect for hosting, this is sure to be the heart of this appealing abode. This area of the property will benefit from some finishing touches to complete this stunning home.
Another welcome feature of this home is a practical ground floor shower room, with corner shower, vanity hand basin and w/c. This has been recently re styled and is a must for a busy family. The boiler cupboard and understairs cupboard provide handy storage solutions.
Lets venture upstairs, the spacious main bedroom runs from front to back of the house, complete with a beautifully designed en-suite bathroom and ample space for wardrobes. The recently installed ensuite deserves a special mention, with large walk in shower and twin hand basins seated on a stylish cupboard unit – with contemporary grey aqua panels and stunning flooring, its impressive.
There are three additional bedrooms, all well-proportioned and enjoying scenic views. One of the bedrooms is currently well utilised as a home office.
The family bathroom echoes the styling of the en suite and comprises a large free standing oval bath for that luxurious spa-like experience.
Externally, the kitchen door opens to a detached double garage with a utility area and ample mezzanine storage. The current owner has created an impressive gym in this area which demonstrates the versatility of this space. The landscaped rear garden is designed for easy maintenance and outdoor entertaining, featuring a large south-facing terrace, paved for ease of maintenance, and a higher level garden largely laid to lawn with an array of shrubs and perennials populating the borders. This is a lovely enclosed and private space where you can socialise with friends and enjoy the surrounding views.
This home offers a wonderful opportunity for you to enjoy a spacious, well-situated home. With most of the upgrading complete, a few personal touches will tailor this home to perfectly suit your lifestyle.
Located in the tranquil setting of a private cul-de-sac just off Caldene Avenue, this versatile home offers a unique blend of convenience and serenity. Completed in 2000, this contemporary property enjoys a picturesque outlook over the river to the open countryside beyond and is situated within easy walking distance to all local amenities in Mytholmroyd. This includes community and sports centres, schools, shops, cafes, and pubs, ensuring everything you need is right on your doorstep.
For those who commute, the railway station is just a five-minute walk away, providing regular transpennine services to Leeds, Manchester. Nature lovers will appreciate the immediate access to Calderdale's finest countryside, with Hebden Bridge also nearby, accessible by a short stroll or bike ride along the canal.
Don't miss your chance to arrange a viewing of this property and see what makes it a truly special place to live. Call now to book your viewing lines are open 24/7
The property features an impressive frontage with a low-maintenance garden and central pathway leading to the half glazed front door. To the right there is driveway parking for two cars and a detached double garage plus there is additional off road parking on the opposite side of the private road.
This is a property of generous proportions; the current owner has already made numerous improvements throughout to create a stylish and welcoming abode.
The entrance is protected by a storm porch leading to a spacious hallway, the first eye catching feature is the stunning engineered oak flooring that sweeps through the property. To the left a dual-aspect living room with central fireplace offers a cosy retreat. The fireplace houses a deep set wood burning stove under a timber mantle and provides an attractive focal point. The room extends the full depth of the property providing plenty of space for the whole family to relax.
Across the hallway, the open plan kitchen diner features a kitchen area which is fitted with a full range of integrated appliances, there is ample storage in the plentiful wall and base units arranged in a practical layout perfect for family meal prep. The dining area is bathed in natural light from a south-facing window and provides space for a large sized dining table perfect for hosting, this is sure to be the heart of this appealing abode. This area of the property will benefit from some finishing touches to complete this stunning home.
Another welcome feature of this home is a practical ground floor shower room, with corner shower, vanity hand basin and w/c. This has been recently re styled and is a must for a busy family. The boiler cupboard and understairs cupboard provide handy storage solutions.
Lets venture upstairs, the spacious main bedroom runs from front to back of the house, complete with a beautifully designed en-suite bathroom and ample space for wardrobes. The recently installed ensuite deserves a special mention, with large walk in shower and twin hand basins seated on a stylish cupboard unit – with contemporary grey aqua panels and stunning flooring, its impressive.
There are three additional bedrooms, all well-proportioned and enjoying scenic views. One of the bedrooms is currently well utilised as a home office.
The family bathroom echoes the styling of the en suite and comprises a large free standing oval bath for that luxurious spa-like experience.
Externally, the kitchen door opens to a detached double garage with a utility area and ample mezzanine storage. The current owner has created an impressive gym in this area which demonstrates the versatility of this space. The landscaped rear garden is designed for easy maintenance and outdoor entertaining, featuring a large south-facing terrace, paved for ease of maintenance, and a higher level garden largely laid to lawn with an array of shrubs and perennials populating the borders. This is a lovely enclosed and private space where you can socialise with friends and enjoy the surrounding views.
This home offers a wonderful opportunity for you to enjoy a spacious, well-situated home. With most of the upgrading complete, a few personal touches will tailor this home to perfectly suit your lifestyle.
Located in the tranquil setting of a private cul-de-sac just off Caldene Avenue, this versatile home offers a unique blend of convenience and serenity. Completed in 2000, this contemporary property enjoys a picturesque outlook over the river to the open countryside beyond and is situated within easy walking distance to all local amenities in Mytholmroyd. This includes community and sports centres, schools, shops, cafes, and pubs, ensuring everything you need is right on your doorstep.
For those who commute, the railway station is just a five-minute walk away, providing regular transpennine services to Leeds, Manchester. Nature lovers will appreciate the immediate access to Calderdale's finest countryside, with Hebden Bridge also nearby, accessible by a short stroll or bike ride along the canal.
Don't miss your chance to arrange a viewing of this property and see what makes it a truly special place to live. Call now to book your viewing lines are open 24/7
Interested in this property?
Council tax
First listed
2 weeks agoEnergy Performance Certificate
Caldene Avenue, Mytholmroyd
Marketed by
EweMove Sales & Lettings - Hebden Bridge & Sowerby Hebden Bridge & Sowerby Hebden Bridge & Sowerby HX2 6AAPlacebuzz mortgage repayment calculator
Monthly repayment
The Est. Mortgage is for a 25 years repayment mortgage based on a 10% deposit and a 5.5% annual interest. It is only intended as a guide. Make sure you obtain accurate figures from your lender before committing to any mortgage. Your home may be repossessed if you do not keep up repayments on a mortgage.
Caldene Avenue, Mytholmroyd - Streetview
DISCLAIMER: Property descriptions and related information displayed on this page are marketing materials provided by EweMove Sales & Lettings - Hebden Bridge & Sowerby. Placebuzz does not warrant or accept any responsibility for the accuracy or completeness of the property descriptions or related information provided here and they do not constitute property particulars. Please contact EweMove Sales & Lettings - Hebden Bridge & Sowerby for full details and further information.































