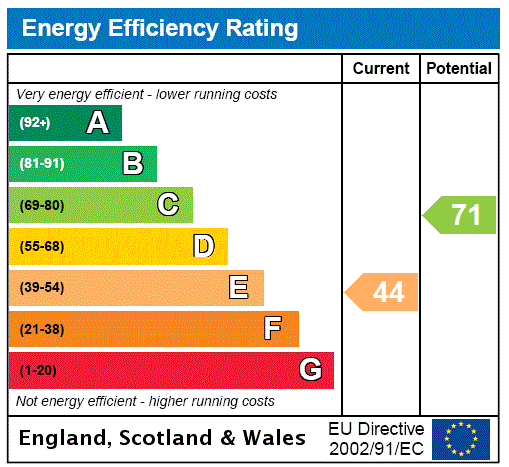4 bedroom detached house for sale
Hampshire, SO16detached house
bedrooms

Property photos




+10
Property description
Dating back to 1867, this former farm and laundry cottage to the Bassett Wood Estate enjoys a delightful and enchanting setting adjacent to protected woodland, on a plot just under half an acre in size. Offered for sale for the first time in fifty years this exciting and rare opportunity will appeal to purchasers seeking a traditional home of immense character and charm with a real sense of history. The flexible layout of the interior comprises a hallway with a cloakroom and a spacious 27 ft lounge with charming period features. A ground floor bedroom beyond has a dressing room together with an en-suite bathroom and a useful utility area. The rear lobby allows access to a formal grand dining room with bespoke flooring originally from a French chateau, while the kitchen features an Aga and a range of handmade oak units with an open aspect to the adjacent breakfast room. A staircase leads to a double bedroom while a further staircase leads to two more bedrooms and a bathroom. Outside, the driveway provides off road parking for numerous vehicles with a detached double garage in addition to a stable block that is subject to a licence from the council. The mature garden creates an enchanting setting for this delightful property and comprises an area lawn with a fishpond and a host of specimen shrubs and trees while a small area of woodland is found towards the rear boundary.
Bassett has proved to be a popular residential area due to the close proximity of the city golf course, Common and sports centre that provide excellent recreational facilities. The University and General Hospital are found within the vicinity and access points to the M3 and M27 motorway networks allow fast lines of communication to London as well as regional towns and cities. The Parkway railway station is found opposite the international airport adjacent to junction five of the M27 and provides a fast route to Waterloo. The city centre is a short drive away and offers extensive facilities including the West Quay shopping mall, numerous parks, restaurants, bars and cinemas. A variety of schools for all ages are found nearby.
Services:
Water – Mains Supply
Gas - Mains Supply
Electric - Mains Supply
Sewage - Mains Supply
Heating - Gas Central Heating
Materials used in construction: TBC
How does broadband enter the property: TBC
For further information on broadband and mobile coverage, please refer to the Ofcom Checker online
Bassett has proved to be a popular residential area due to the close proximity of the city golf course, Common and sports centre that provide excellent recreational facilities. The University and General Hospital are found within the vicinity and access points to the M3 and M27 motorway networks allow fast lines of communication to London as well as regional towns and cities. The Parkway railway station is found opposite the international airport adjacent to junction five of the M27 and provides a fast route to Waterloo. The city centre is a short drive away and offers extensive facilities including the West Quay shopping mall, numerous parks, restaurants, bars and cinemas. A variety of schools for all ages are found nearby.
Services:
Water – Mains Supply
Gas - Mains Supply
Electric - Mains Supply
Sewage - Mains Supply
Heating - Gas Central Heating
Materials used in construction: TBC
How does broadband enter the property: TBC
For further information on broadband and mobile coverage, please refer to the Ofcom Checker online
Interested in this property?
Council tax
First listed
2 weeks agoEnergy Performance Certificate
Hampshire, SO16
Marketed by
Charters - Southampton Sales 73 The Avenue Southampton SO17 1XSPlacebuzz mortgage repayment calculator
Monthly repayment
The Est. Mortgage is for a 25 years repayment mortgage based on a 10% deposit and a 5.5% annual interest. It is only intended as a guide. Make sure you obtain accurate figures from your lender before committing to any mortgage. Your home may be repossessed if you do not keep up repayments on a mortgage.
Hampshire, SO16 - Streetview
DISCLAIMER: Property descriptions and related information displayed on this page are marketing materials provided by Charters - Southampton Sales. Placebuzz does not warrant or accept any responsibility for the accuracy or completeness of the property descriptions or related information provided here and they do not constitute property particulars. Please contact Charters - Southampton Sales for full details and further information.















