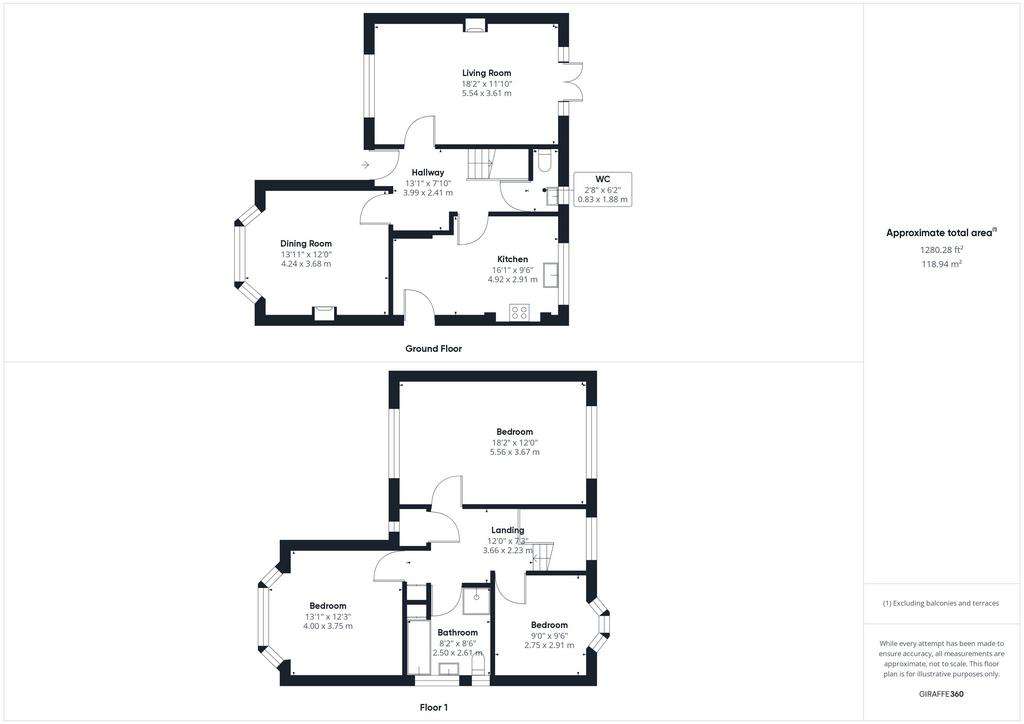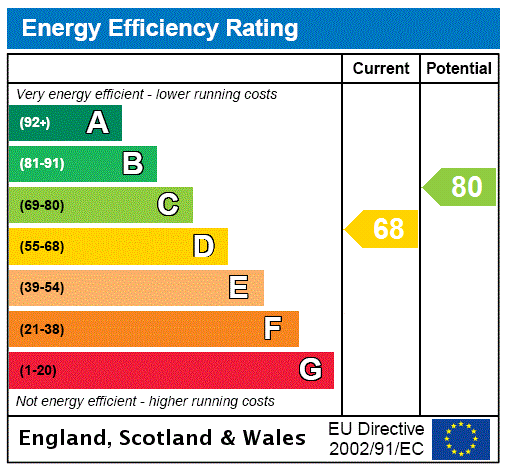3 bedroom detached house for sale
Dorset, BH6detached house
bedrooms

Property photos




+21
Property description
Set within a sought after road close to beaches at Hengistbury Head this immaculately kept detached home occupies a generous plot with plentiful parking, a detached garage, and a great sized rear garden.
Entering the property a hallway has doors leading to all ground floor rooms and stairs to the first floor with a ground floor WC beneath.
The main living features a dual aspect with a window overlooking the front, and a set of glazed French doors overlooking and giving access on to the rear gardens. It also features a stone fireplace with a fitted gas living flame effect fire.
A separate dining room overlooks the front of property via a bay window and again features a fireplace, this time fitted with an electric coal effect fire.
The kitchen/breakfast room is set to the rear of property and offers ample room for a dining/breakfast table. It comes fitted with a good range of eye and base level cupboards, working surfaces having tiled splash backs behind. There is space for a range style cooker with an extractor over, an integrated dishwasher, space for a tall standing fridge/freezer and washing machine. The kitchen also houses a modern gas boiler serving hot water and central heating.
A return staircase with a period window over leads up to the first floor where a generous landing offers built in storage and has doors to all rooms.
The master bedroom makes for an excellent double room and features a dual front and rear aspect. It also comes fitted with a good range of built in wardrobes.
Bedroom two again makes a good double room with a mirrored wardrobe and features a bay window overlooking the front of property. Bedroom three offers room for a single bed and comes fitted with an extensive range of furniture, the current owners utilising the room as a combi bedroom/study.
The family bathroom has majority tiled walling and is fitted with a modern white suite to include a full sized bath, low level WC, hand wash basin, and a separate walk in shower cubicle. There are two 'tilt and turn' side aspect windows, and a heated towel rail.
Outside, gardens to the front and rear have been beautifully maintained.
Front gardens are enclosed by low level walling and shrubbery, a dropped kerb then leading to a loose stone driveway providing off road parking for three cars. The driveway continues down the side of property and in turn leads to a detached garage.
The rear gardens are a particular feature of the home offering room for all the family and keen gardeners alike. There is a generous limestone patio abutting the rear of the home which leads on to a large lawn, to the rear boundary there is mature shrubbery and a second patio which also houses a wooden summer house.
A great opportunity within a much sought after location, early viewing will be essential. Please call us to arrange your appointment without delay.
Entering the property a hallway has doors leading to all ground floor rooms and stairs to the first floor with a ground floor WC beneath.
The main living features a dual aspect with a window overlooking the front, and a set of glazed French doors overlooking and giving access on to the rear gardens. It also features a stone fireplace with a fitted gas living flame effect fire.
A separate dining room overlooks the front of property via a bay window and again features a fireplace, this time fitted with an electric coal effect fire.
The kitchen/breakfast room is set to the rear of property and offers ample room for a dining/breakfast table. It comes fitted with a good range of eye and base level cupboards, working surfaces having tiled splash backs behind. There is space for a range style cooker with an extractor over, an integrated dishwasher, space for a tall standing fridge/freezer and washing machine. The kitchen also houses a modern gas boiler serving hot water and central heating.
A return staircase with a period window over leads up to the first floor where a generous landing offers built in storage and has doors to all rooms.
The master bedroom makes for an excellent double room and features a dual front and rear aspect. It also comes fitted with a good range of built in wardrobes.
Bedroom two again makes a good double room with a mirrored wardrobe and features a bay window overlooking the front of property. Bedroom three offers room for a single bed and comes fitted with an extensive range of furniture, the current owners utilising the room as a combi bedroom/study.
The family bathroom has majority tiled walling and is fitted with a modern white suite to include a full sized bath, low level WC, hand wash basin, and a separate walk in shower cubicle. There are two 'tilt and turn' side aspect windows, and a heated towel rail.
Outside, gardens to the front and rear have been beautifully maintained.
Front gardens are enclosed by low level walling and shrubbery, a dropped kerb then leading to a loose stone driveway providing off road parking for three cars. The driveway continues down the side of property and in turn leads to a detached garage.
The rear gardens are a particular feature of the home offering room for all the family and keen gardeners alike. There is a generous limestone patio abutting the rear of the home which leads on to a large lawn, to the rear boundary there is mature shrubbery and a second patio which also houses a wooden summer house.
A great opportunity within a much sought after location, early viewing will be essential. Please call us to arrange your appointment without delay.
Council tax
First listed
2 weeks agoEnergy Performance Certificate
Dorset, BH6
Placebuzz mortgage repayment calculator
Monthly repayment
The Est. Mortgage is for a 25 years repayment mortgage based on a 10% deposit and a 5.5% annual interest. It is only intended as a guide. Make sure you obtain accurate figures from your lender before committing to any mortgage. Your home may be repossessed if you do not keep up repayments on a mortgage.
Dorset, BH6 - Streetview
DISCLAIMER: Property descriptions and related information displayed on this page are marketing materials provided by Slades Estate Agents - Southbourne Sales. Placebuzz does not warrant or accept any responsibility for the accuracy or completeness of the property descriptions or related information provided here and they do not constitute property particulars. Please contact Slades Estate Agents - Southbourne Sales for full details and further information.


























