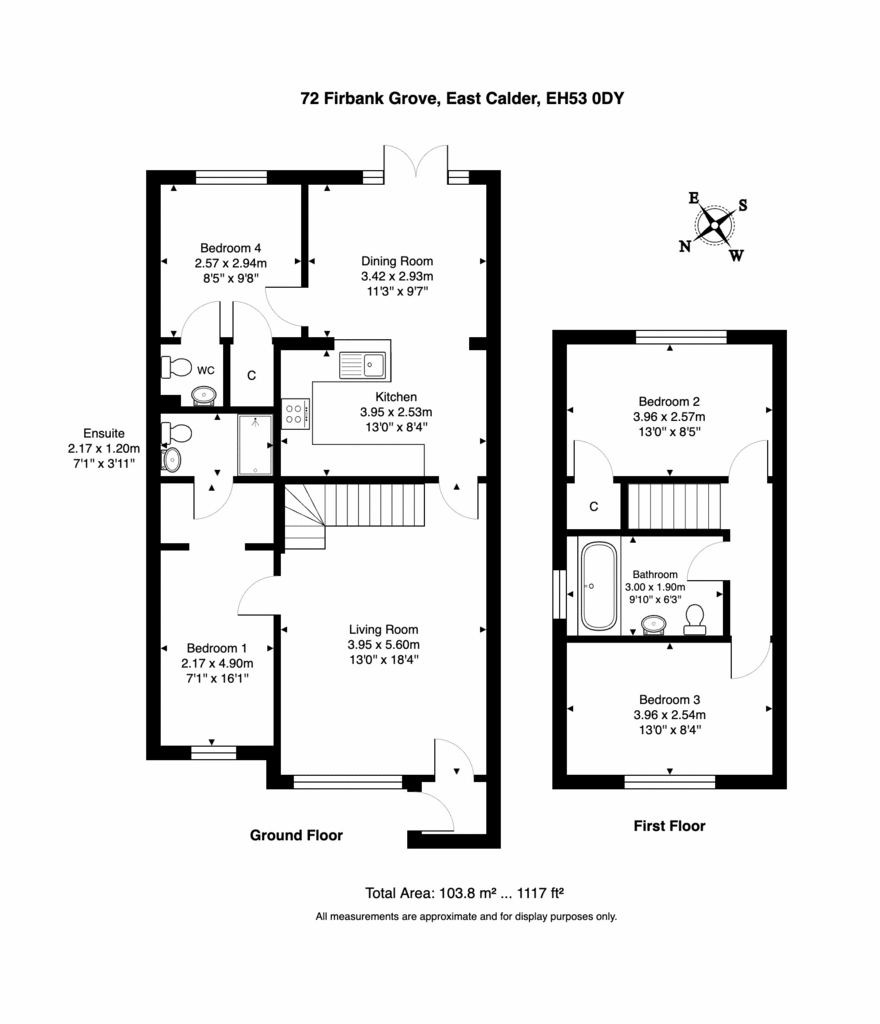4 bedroom semi-detached house for sale
Firbank Grove, Livingston EH53semi-detached house
bedrooms

Property photos




+20
Property description
Our Sellers say:"We chose the house as we lived across the street, literally, but we needed a house with more space and it was perfect as we already loved the area. I also loved the kitchen/dining room space. We love the quiet street, good neighbours, 3 bathrooms/toilets (especially having 5 of us), good sized living room with a nice view of some evening sunsets, kitchen/dining room opening out onto the garden. The garden feels very safe and private. Our favourite room is the kitchen/dining room. It makes a great family space and the family to be there whilst I cook but not getting in my way whilst chatting about their day. I also love the size of the living room and how safe the garden feels for the kids. We have lived in this street for 18 years (across 2 houses) so we will really miss being here. We'll miss the size of the living room and the loft is a great storage area...I definitely need a clear out!The Grapes is a great local pub, lovely food and great for a drink with friends. We love having the country park a 5 minute walk away too."Welcome to this delightful four-bedroom, semi-detached, extended residence, located in a welcoming neighbourhood within the sought-after town of East Calder. As you approach the property, a spacious monoblock driveway awaits, providing parking for two vehicles.Upon entry, the vestibule leads you into the spacious living room, tastefully adorned in soothing neutral tones, illuminated by a large front window. This seamlessly transitions into the ingeniously extended open-plan kitchen diner, boasting neutral earthy hues. The kitchen features a stylish cream gloss finish with walnut trims, complemented by sleek worktops and tiles. Equipped with a 5-burner hob, stainless steel hood, eye-level oven and ample space for a dishwasher and American fridge freezer, this culinary haven is as practical as it is inviting. French doors bathe the space in natural light and grant access to the rear garden, seamlessly blending indoor and outdoor living.Adjacent, two versatile bedrooms await. One, situated off the living room, currently used as the master bedroom, features a dressing area and a chic ensuite shower room, while the other, accessed from the kitchen diner, offers a convenient WC and a spacious walk-in utility cupboard. This flexible space lends itself perfectly to a home office, playroom, or snug, catering to various lifestyle needs.Ascending the open-plan staircase from the living room, you'll discover two generously proportioned double bedrooms, one boasting a storage cupboard for added convenience. The impressive bathroom, adorned with neutral tiles, features an luxurious raised bath with a handheld shower, providing a tranquil retreat for relaxation. Completing the upstairs is access to a loft, with ladder, offering further storage.The rear garden is an ideal space, featuring raised beds, a pristine artificial lawn, an inviting Indian sandstone patio and a neatly appointed stone-chipped drying area, it's the perfect backdrop for outdoor gatherings and leisurely moments alike.Extras included: All floor coverings, blinds, light fittings, 5 burner hob, hood, oven. Dishwasher (no warranty will be given)East Calder is an established small town forming a group of residential communities to the south-east of Livingston. The town has all the amenities and facilities expected, including small supermarkets, restaurants, doctors surgery, Xcite leisure centre and is popular with commuters with close proximity to the A71 and M8/M9 for travel throughout the central belt. Nearby Livingston, the largest town in West Lothian, has an excellent range of shopping and recreational facilities, including the renowned Livingston Centre and Livingston Designer Outlet, along with extensive local shopping and a range of supermarkets. There are also an excellent choice of sports and leisure pursuits including a network of walking and cycle paths, parks, woodlands, swimming pools, golf courses, libraries, multi-screen cinema, and sports centres.
Interested in this property?
Council tax
First listed
2 weeks agoFirbank Grove, Livingston EH53
Marketed by
Property Webb - Bathgate 71 South Bridge Street Bathgate, West Lothian EH48 1TJPlacebuzz mortgage repayment calculator
Monthly repayment
The Est. Mortgage is for a 25 years repayment mortgage based on a 10% deposit and a 5.5% annual interest. It is only intended as a guide. Make sure you obtain accurate figures from your lender before committing to any mortgage. Your home may be repossessed if you do not keep up repayments on a mortgage.
Firbank Grove, Livingston EH53 - Streetview
DISCLAIMER: Property descriptions and related information displayed on this page are marketing materials provided by Property Webb - Bathgate. Placebuzz does not warrant or accept any responsibility for the accuracy or completeness of the property descriptions or related information provided here and they do not constitute property particulars. Please contact Property Webb - Bathgate for full details and further information.
























