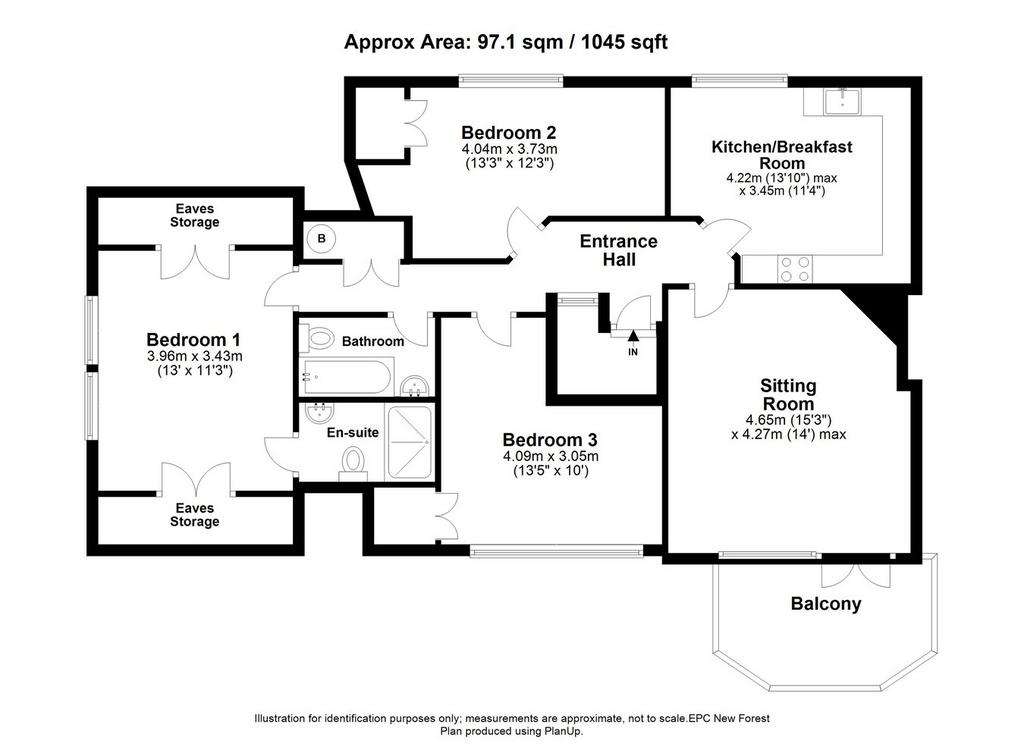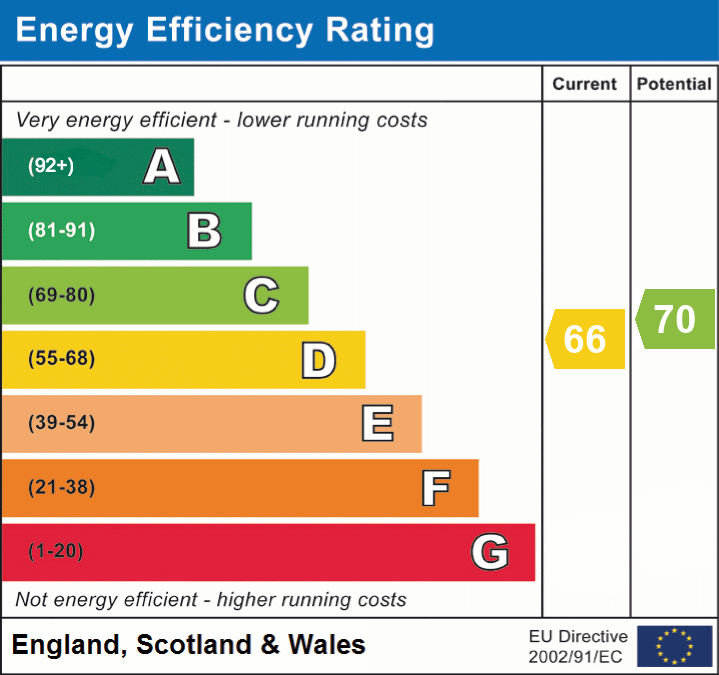3 bedroom penthouse apartment for sale
Lymington, SO41flat
bedrooms

Property photos




+11
Property description
An immaculate spacious three double bedroom penthouse apartment with far reaching views from the stunning south facing balcony off the sitting room. With an en suite to the principal bedroom, ample storage, three private parking spaces, pretty communal garden and a private brick store. Forming part of a beautifully renovated Grade II Listed building set in the heart of the village of Sway with the mainline railway station, the tennis club, shops and other amenities of the village within a short walk. Available with no onward chain.
The property is situated in a convenient location in the heart of the village, being just a few minutes walk from the mainline railway station (London Waterloo approx. 90 minutes), general convenience stores, doctors surgery, public house and the highly regarded St Lukes Primary School.The open forest can be accessed towards the end of the road at Setthorns. The Georgian market town of Lymington, famed for its river, marinas, yacht clubs, boutique shops and coastline, is within an easy 4 mile drive over the forest. The neighbouring New Forest village of Brockenhurst, again with a mainline rail connection, offers further leisure, shopping and educational amenities, as well as a popular 18 hole championship golf course.The local village amenities include Sway Butchers, Pharmacy, Post Office, Sway Manor Hotel, Sway Lawn Tennis Club and St Luke's Church.
The main building is accessed from the ground floor via a welcoming communal entrance porch and hallway featuring attractive Victorian tiled flooring. From the communal hallway, a wooden stairwell ascends to the first floor landing, where a further flight of stairs leads directly to the second floor landing and the penthouse apartment.A solid wood front door opens into the entrance hall for the apartment which features Oak parquet flooring and a wall mounted security entry phone. A double door walk-in cupboard houses the gas heating and hot water boiler with an adjacent space with plumbing for washing machine.The impressive sitting room features windows to the front and double French style doors opening onto a private balcony with ornate wooden balustrade offering elevated views across the village, the New Forest and paddocks beyond.Adjoining the sitting room is the kitchen/breakfast room which has been fitted with an attractive range of handmade and hand-painted Shaker style wall and base units fitted to three walls. Appliances include a built-in dishwasher and fridge, as well as a free-standing electric oven with gas hob and fitted matching stainless steel extractor fan. Oak parquet flooring is fitted throughout.Set at the end of the hallway is the master bedroom featuring side aspect windows, two double door built-in eaves storage cupboards, both with automatic lighting providing ample storage and an en-suite shower/wet room.There are two other double bedrooms with built-in storage cupboards and windows offering views of the front and rear aspect respectively.The layout is completed by a family bathroom comprising a wooden panelled bath with wall mounted shower over, hand wash basin and WC. The bathroom features Parquet wooden flooring and part tiled walls with wall mounted courtesy mirror and lights.The building has been upgraded to the best possible energy and sound proofing standards as follows:- All roofs have been renewed with high specification modern insulation- All floors have been insulated to a high specification- All party walls and floors have been insulated to meet the most stringent sound proofing criteria
Forest Heath House is accessed via a sweeping shingled driveway. The apartment has three private parking spaces. To the side, there are wooden numbered bin stores for each apartment with a further numbered brick built storage/bike shed accessed via secure private doors.There is a pretty communal garden laid to lawn with surrounding borders containing an array of mature shrubs, trees and bushes and with a good degree of privacy.Additional Information:Energy Performance Rating: D Current: 66 Potential: 70Council Tax Band: DAll mains services connectedTenure: Leasehold (150 year lease from August 2013 with 139 years remaining)Maintenance Charges: Approximately £2,760 per annumGround Rent: PeppercornManagement Company: Run by all residentsAgents Note: Long term rentals permitted, no holiday lets and pets by management company’s permission only
From our office in Brockenhurst turn left and proceed up Brookley Road. Take the first right into Sway Road and continue to the end of the road before turning right onto the B3055.Continue for approximately two miles towards the village of Sway, before taking the fifth turning on the right into Station Road. Proceed to follow Station Road into the village and the property can be found on the right hand side opposite the Silver Hind.
The property is situated in a convenient location in the heart of the village, being just a few minutes walk from the mainline railway station (London Waterloo approx. 90 minutes), general convenience stores, doctors surgery, public house and the highly regarded St Lukes Primary School.The open forest can be accessed towards the end of the road at Setthorns. The Georgian market town of Lymington, famed for its river, marinas, yacht clubs, boutique shops and coastline, is within an easy 4 mile drive over the forest. The neighbouring New Forest village of Brockenhurst, again with a mainline rail connection, offers further leisure, shopping and educational amenities, as well as a popular 18 hole championship golf course.The local village amenities include Sway Butchers, Pharmacy, Post Office, Sway Manor Hotel, Sway Lawn Tennis Club and St Luke's Church.
The main building is accessed from the ground floor via a welcoming communal entrance porch and hallway featuring attractive Victorian tiled flooring. From the communal hallway, a wooden stairwell ascends to the first floor landing, where a further flight of stairs leads directly to the second floor landing and the penthouse apartment.A solid wood front door opens into the entrance hall for the apartment which features Oak parquet flooring and a wall mounted security entry phone. A double door walk-in cupboard houses the gas heating and hot water boiler with an adjacent space with plumbing for washing machine.The impressive sitting room features windows to the front and double French style doors opening onto a private balcony with ornate wooden balustrade offering elevated views across the village, the New Forest and paddocks beyond.Adjoining the sitting room is the kitchen/breakfast room which has been fitted with an attractive range of handmade and hand-painted Shaker style wall and base units fitted to three walls. Appliances include a built-in dishwasher and fridge, as well as a free-standing electric oven with gas hob and fitted matching stainless steel extractor fan. Oak parquet flooring is fitted throughout.Set at the end of the hallway is the master bedroom featuring side aspect windows, two double door built-in eaves storage cupboards, both with automatic lighting providing ample storage and an en-suite shower/wet room.There are two other double bedrooms with built-in storage cupboards and windows offering views of the front and rear aspect respectively.The layout is completed by a family bathroom comprising a wooden panelled bath with wall mounted shower over, hand wash basin and WC. The bathroom features Parquet wooden flooring and part tiled walls with wall mounted courtesy mirror and lights.The building has been upgraded to the best possible energy and sound proofing standards as follows:- All roofs have been renewed with high specification modern insulation- All floors have been insulated to a high specification- All party walls and floors have been insulated to meet the most stringent sound proofing criteria
Forest Heath House is accessed via a sweeping shingled driveway. The apartment has three private parking spaces. To the side, there are wooden numbered bin stores for each apartment with a further numbered brick built storage/bike shed accessed via secure private doors.There is a pretty communal garden laid to lawn with surrounding borders containing an array of mature shrubs, trees and bushes and with a good degree of privacy.Additional Information:Energy Performance Rating: D Current: 66 Potential: 70Council Tax Band: DAll mains services connectedTenure: Leasehold (150 year lease from August 2013 with 139 years remaining)Maintenance Charges: Approximately £2,760 per annumGround Rent: PeppercornManagement Company: Run by all residentsAgents Note: Long term rentals permitted, no holiday lets and pets by management company’s permission only
From our office in Brockenhurst turn left and proceed up Brookley Road. Take the first right into Sway Road and continue to the end of the road before turning right onto the B3055.Continue for approximately two miles towards the village of Sway, before taking the fifth turning on the right into Station Road. Proceed to follow Station Road into the village and the property can be found on the right hand side opposite the Silver Hind.
Interested in this property?
Council tax
First listed
2 weeks agoEnergy Performance Certificate
Lymington, SO41
Marketed by
Spencers New Forest - Brockenhurst 56 Brookley Road Brockenhurst SO42 7RAPlacebuzz mortgage repayment calculator
Monthly repayment
The Est. Mortgage is for a 25 years repayment mortgage based on a 10% deposit and a 5.5% annual interest. It is only intended as a guide. Make sure you obtain accurate figures from your lender before committing to any mortgage. Your home may be repossessed if you do not keep up repayments on a mortgage.
Lymington, SO41 - Streetview
DISCLAIMER: Property descriptions and related information displayed on this page are marketing materials provided by Spencers New Forest - Brockenhurst. Placebuzz does not warrant or accept any responsibility for the accuracy or completeness of the property descriptions or related information provided here and they do not constitute property particulars. Please contact Spencers New Forest - Brockenhurst for full details and further information.
















