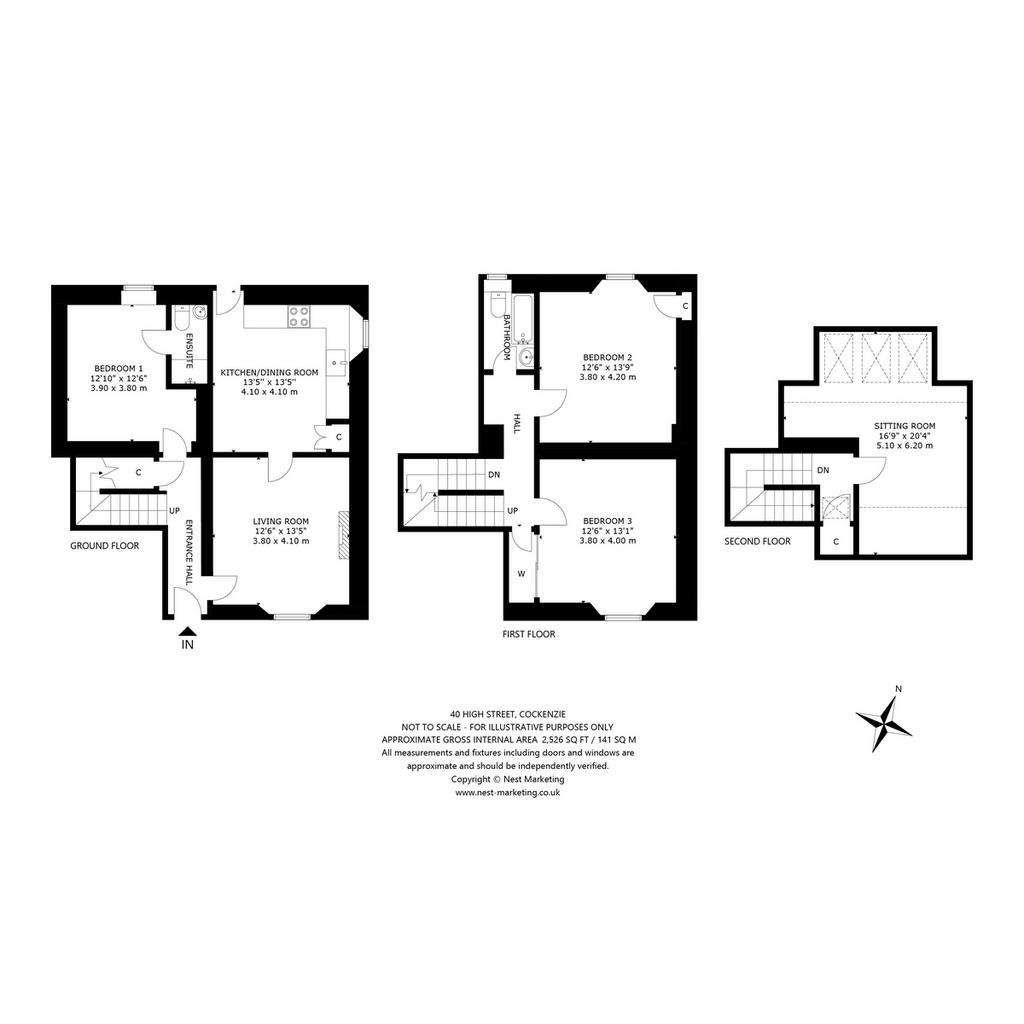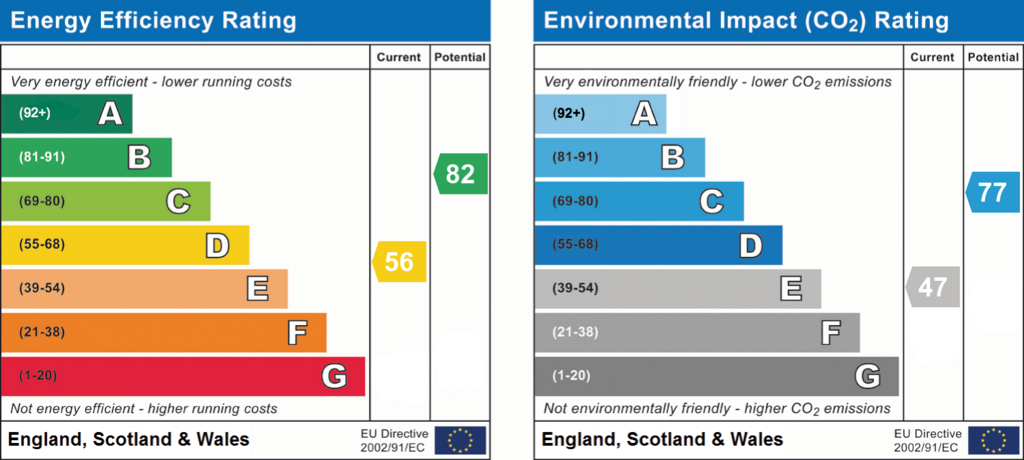3 bedroom end of terrace house for sale
Cockenzie, EH32terraced house
bedrooms

Property photos




+26
Property description
From the inviting hallway showcasing wooden flooring and a fresh neutral decor, you arrive at the south-facing living room. Featuring handsome wooden flooring, an original cast iron fireplace and a serene colour palette it exudes a warm ambience and is ideal for family life, relaxing, or entertaining.
Adjacent to the living room lies the spacious kitchen, accessible through a full-panel glass door that floods the space with light. Well-appointed and leading to the stylish garden this room achieves a wonderful indoor and outdoor connection. L-shaped in design to maximise upon the space and allow for relaxed dining, cream wall and floor units complement butcher block worktops, a tiled splashback and large slate floor tiles. Alongside the Belfast sink, there is ample space for freestanding appliances.
Completing the ground-floor accommodation is the generous principal double bedroom. Enjoying a tasteful interior design and a peaceful aspect over the rear garden, it also benefits from a fully-tiled en-suite shower room equipped with a WC and washbasin.
Ascending the carpeted staircase to the first floor, you arrive at two generously proportioned double bedrooms. Adorned with carpeting and built-in storage, they each feature a soothing colour scheme providing a restful retreat and space in which to relax. In addition, the bedroom to the rear enjoys a breathtaking aspect over the sea.
Each bedroom shares access to a well-appointed family bathroom complete with a bath, WC and washbasin.
The second floor is home to a comfortable and versatile sitting room boasting spectacular sea views and bathed in light from three skylights, the perfect place to unwind or entertain.
A highlight of this delightful home is the tranquil rear garden with delightful sea views. Fully enclosed to ensure peace and privacy, it features timber decking and a useful garden shed.
On-street parking available to the front of the property.
To arrange a viewing please get in touch with a member of Team Revere today.
Adjacent to the living room lies the spacious kitchen, accessible through a full-panel glass door that floods the space with light. Well-appointed and leading to the stylish garden this room achieves a wonderful indoor and outdoor connection. L-shaped in design to maximise upon the space and allow for relaxed dining, cream wall and floor units complement butcher block worktops, a tiled splashback and large slate floor tiles. Alongside the Belfast sink, there is ample space for freestanding appliances.
Completing the ground-floor accommodation is the generous principal double bedroom. Enjoying a tasteful interior design and a peaceful aspect over the rear garden, it also benefits from a fully-tiled en-suite shower room equipped with a WC and washbasin.
Ascending the carpeted staircase to the first floor, you arrive at two generously proportioned double bedrooms. Adorned with carpeting and built-in storage, they each feature a soothing colour scheme providing a restful retreat and space in which to relax. In addition, the bedroom to the rear enjoys a breathtaking aspect over the sea.
Each bedroom shares access to a well-appointed family bathroom complete with a bath, WC and washbasin.
The second floor is home to a comfortable and versatile sitting room boasting spectacular sea views and bathed in light from three skylights, the perfect place to unwind or entertain.
A highlight of this delightful home is the tranquil rear garden with delightful sea views. Fully enclosed to ensure peace and privacy, it features timber decking and a useful garden shed.
On-street parking available to the front of the property.
To arrange a viewing please get in touch with a member of Team Revere today.
Interested in this property?
Council tax
First listed
2 weeks agoEnergy Performance Certificate
Cockenzie, EH32
Marketed by
Revere - Edinburgh 80 George Str Edinburgh, Scotland EH2 3BUPlacebuzz mortgage repayment calculator
Monthly repayment
The Est. Mortgage is for a 25 years repayment mortgage based on a 10% deposit and a 5.5% annual interest. It is only intended as a guide. Make sure you obtain accurate figures from your lender before committing to any mortgage. Your home may be repossessed if you do not keep up repayments on a mortgage.
Cockenzie, EH32 - Streetview
DISCLAIMER: Property descriptions and related information displayed on this page are marketing materials provided by Revere - Edinburgh. Placebuzz does not warrant or accept any responsibility for the accuracy or completeness of the property descriptions or related information provided here and they do not constitute property particulars. Please contact Revere - Edinburgh for full details and further information.































