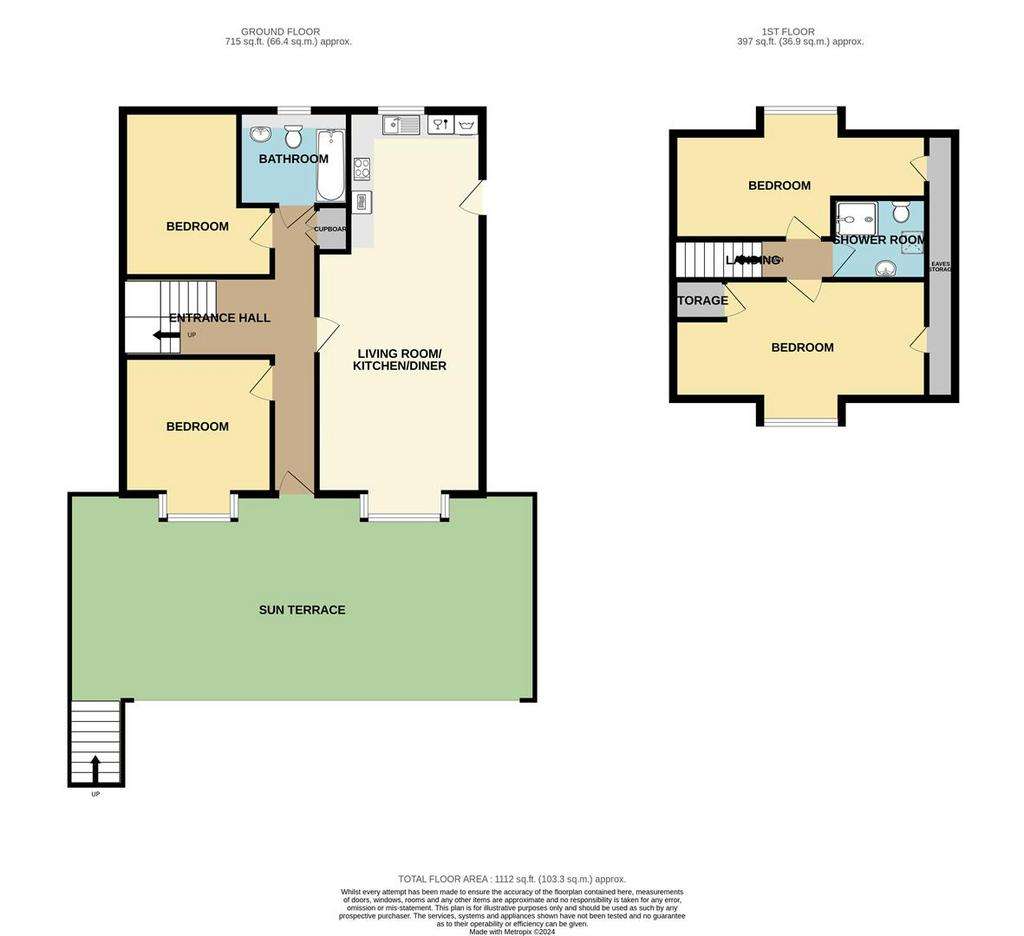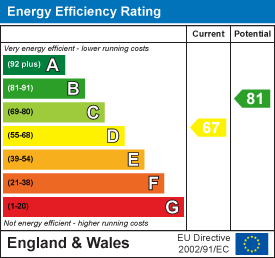4 bedroom detached bungalow for sale
Lower Hillcrest, Perranporthbungalow
bedrooms

Property photos




+18
Property description
A recently modernised 4 bedroom, detached home with views over Perranporth as well as bedrooms and bathrooms on both floors, making this perfect for those needing ground floor living.
The Property - Recently renovated throughout by the current owners, following a successful period of letting, this four-bedroom home is now available on a CHAIN-FREE basis.
Situated towards the end of a tranquil lane, the property rests on the outskirts of the vibrant holiday town of Perranporth. The accommodation commences in the spacious entrance hall, leading to a generously-sized open-plan living room/kitchen/diner. The kitchen boasts new fittings, including a built-in oven, hob, fridge/freezer, dishwasher, and washing machine. Through the living room's large bay window, one can admire panoramic views of Perran, encompassing the park, dunes, and coastal paths. Additionally, branching off from the hallway are two double bedrooms, a bathroom, and a staircase ascending to the first floor, where two further bedrooms and a shower room await.
Outside, the property offers parking space for two cars on the private driveway, with steps leading up to the expansive decked sun terrace. This terrace extends to the sides and rear of the property, featuring maintenance-free paved courtyard-style areas, ideal for storage or laundry drying space.
In summary, this well-proportioned home caters to those seeking a low-maintenance lifestyle, ready for immediate occupancy. With its proximity to the beach, shops, eateries, and public transportation, it presents an ideal opportunity. Available without a chain, Camel Homes highly recommends an internal viewing.
Entrance Hall -
Open Plan Family Room/Kitchen/Diner - 8.59m x 3.58m (28'2" x 11'9") -
Bedroom One - 3.23m x 2.97m (10'7" x 9'9") -
Bedroom Two - 3.61m x 3.23m (11'10" x 10'7") -
Bathroom - 2.39m x 1.96m (7'10" x 6'5") -
Landing -
Bedroom Three - 3.33m x 2.34m plus 2.16m x 1.40m (10'11" x 7'8" pl -
Bedroom Four - 5.49m x 2.59m (18'0" x 8'6") -
Shower Room - 2.03m x 1.78m (6'8" x 5'10") -
Gardens - To the front of the property you will find an elevated decked seating area with views across Perranporth's park and stretching out across the town, to the sand dunes. To the rear there is are paved courtyard style gardens that are perfect for storage, clothes drying areas, or a seating area.
Parking - There is driveway parking for two cars.
Directions - Sat. Nav:- TR6 0JZ
What3words:- ///celebrate.lectures.eminent
Property Information - Age of Construction: 2003 (Assumed)
Construction Type: Block (Assumed)
Heating: Oil
Electrical Supply: Mains
Water Supply: Mains
Sewage: Mains
Council Tax: D
EPC: D
Tenure: Freehold
Agents Notes - VIEWINGS: Strictly by appointment only with Camel Homes, Perranporth.
MONEY LAUNDERING REGULATIONS
Intending purchasers will be asked to produce identification documentation at offer stage and we would ask for your co-operation in order that there will be no delay in agreeing the sale.
PROPERTY MISDESCRIPTIONS
These details are for guidance only and complete accuracy cannot be guaranteed. They do not constitute a contract or part of a contract. All measurements are approximate. No guarantee can be given with regard to planning permissions or fitness for purpose. No guarantee can be given that the property is free from any latent or inherent defect. No apparatus, equipment, fixture or fitting has been tested. Items shown in photographs and plans are NOT necessarily included. If there is any point which is of particular importance to you, verification should be obtained. Interested parties are advised to check availability and make an appointment to view before travelling to see a property.
DATA PROTECTION ACT 2018
Please note that all personal information provided by customers wishing to receive information and/or services from the estate agent will be processed by the estate agent, for the purpose of providing services associated with the business of an estate agent and for the additional purposes set out in the privacy policy, copies available on request, but specifically excluding mailings or promotions by a third party. If you do not wish your personal information to be used for any of these purposes, please notify your estate agent.
The Property - Recently renovated throughout by the current owners, following a successful period of letting, this four-bedroom home is now available on a CHAIN-FREE basis.
Situated towards the end of a tranquil lane, the property rests on the outskirts of the vibrant holiday town of Perranporth. The accommodation commences in the spacious entrance hall, leading to a generously-sized open-plan living room/kitchen/diner. The kitchen boasts new fittings, including a built-in oven, hob, fridge/freezer, dishwasher, and washing machine. Through the living room's large bay window, one can admire panoramic views of Perran, encompassing the park, dunes, and coastal paths. Additionally, branching off from the hallway are two double bedrooms, a bathroom, and a staircase ascending to the first floor, where two further bedrooms and a shower room await.
Outside, the property offers parking space for two cars on the private driveway, with steps leading up to the expansive decked sun terrace. This terrace extends to the sides and rear of the property, featuring maintenance-free paved courtyard-style areas, ideal for storage or laundry drying space.
In summary, this well-proportioned home caters to those seeking a low-maintenance lifestyle, ready for immediate occupancy. With its proximity to the beach, shops, eateries, and public transportation, it presents an ideal opportunity. Available without a chain, Camel Homes highly recommends an internal viewing.
Entrance Hall -
Open Plan Family Room/Kitchen/Diner - 8.59m x 3.58m (28'2" x 11'9") -
Bedroom One - 3.23m x 2.97m (10'7" x 9'9") -
Bedroom Two - 3.61m x 3.23m (11'10" x 10'7") -
Bathroom - 2.39m x 1.96m (7'10" x 6'5") -
Landing -
Bedroom Three - 3.33m x 2.34m plus 2.16m x 1.40m (10'11" x 7'8" pl -
Bedroom Four - 5.49m x 2.59m (18'0" x 8'6") -
Shower Room - 2.03m x 1.78m (6'8" x 5'10") -
Gardens - To the front of the property you will find an elevated decked seating area with views across Perranporth's park and stretching out across the town, to the sand dunes. To the rear there is are paved courtyard style gardens that are perfect for storage, clothes drying areas, or a seating area.
Parking - There is driveway parking for two cars.
Directions - Sat. Nav:- TR6 0JZ
What3words:- ///celebrate.lectures.eminent
Property Information - Age of Construction: 2003 (Assumed)
Construction Type: Block (Assumed)
Heating: Oil
Electrical Supply: Mains
Water Supply: Mains
Sewage: Mains
Council Tax: D
EPC: D
Tenure: Freehold
Agents Notes - VIEWINGS: Strictly by appointment only with Camel Homes, Perranporth.
MONEY LAUNDERING REGULATIONS
Intending purchasers will be asked to produce identification documentation at offer stage and we would ask for your co-operation in order that there will be no delay in agreeing the sale.
PROPERTY MISDESCRIPTIONS
These details are for guidance only and complete accuracy cannot be guaranteed. They do not constitute a contract or part of a contract. All measurements are approximate. No guarantee can be given with regard to planning permissions or fitness for purpose. No guarantee can be given that the property is free from any latent or inherent defect. No apparatus, equipment, fixture or fitting has been tested. Items shown in photographs and plans are NOT necessarily included. If there is any point which is of particular importance to you, verification should be obtained. Interested parties are advised to check availability and make an appointment to view before travelling to see a property.
DATA PROTECTION ACT 2018
Please note that all personal information provided by customers wishing to receive information and/or services from the estate agent will be processed by the estate agent, for the purpose of providing services associated with the business of an estate agent and for the additional purposes set out in the privacy policy, copies available on request, but specifically excluding mailings or promotions by a third party. If you do not wish your personal information to be used for any of these purposes, please notify your estate agent.
Interested in this property?
Council tax
First listed
2 weeks agoEnergy Performance Certificate
Lower Hillcrest, Perranporth
Marketed by
Camel Homes - Perranporth 9 St. Pirans Road Perranporth, Cornwall TR6 0BHCall agent on 01872 571454
Placebuzz mortgage repayment calculator
Monthly repayment
The Est. Mortgage is for a 25 years repayment mortgage based on a 10% deposit and a 5.5% annual interest. It is only intended as a guide. Make sure you obtain accurate figures from your lender before committing to any mortgage. Your home may be repossessed if you do not keep up repayments on a mortgage.
Lower Hillcrest, Perranporth - Streetview
DISCLAIMER: Property descriptions and related information displayed on this page are marketing materials provided by Camel Homes - Perranporth. Placebuzz does not warrant or accept any responsibility for the accuracy or completeness of the property descriptions or related information provided here and they do not constitute property particulars. Please contact Camel Homes - Perranporth for full details and further information.























