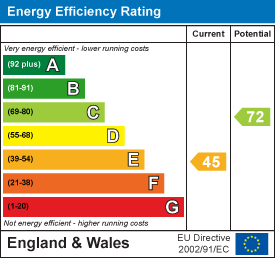5 bedroom terraced house for sale
Abington, Northampton NN3terraced house
bedrooms

Property photos




+13
Property description
A substantial double fronted town house with over 2,200 square feet of accommodation over three floors. The property occupies a generous plot with a private walled rear garden and oversized garage accessed from Cedar Road with electric roller shutter door. The property is ideally well placed for both Northampton School for Boys and Northampton School for Girls. The accommodation includes porch, spacious entrance hall with fireplace and access to first floor and cellar, sitting room, dining room, glass roof conservatory, quality fitted kitchen with built-in appliances, breakfast room, utility room, first floor landing, three double first floor bedrooms (two currently used as a study and second sitting room) and refitted family bathroom/WC with separate WC, second floor landing with two further double bedrooms, a single bedroom and refitted contemporary shower room/WC. The property has a front garden with brick wall and gated access to path leading to the entrance. The rear garden is landscaped and enclosed by brick walls to side and rear. There is access to the oversized garage. The property benefits from gas radiator heating and uPVC double glazing which has been done in the style of the original windows. (A/2200/L)
* TENURE - Freehold
* COUNCIL TAX BAND - E
Entrance Hall -
Dining Room - 4.22m x 4.19m (13'10 x 13'9) -
Sitting Room - 4.60m x 4.22m (15'1 x 13'10) -
Breakfast Room - 3.86m x 3.45m (12'8 x 11'4) -
Sun Room - 3.18m x 2.77m (10'5 x 9'1) -
Kitchen - 4.98m x 2.36m (16'4 x 7'9) -
Utility Room - 2.21m x 2.18m (7'3 x 7'2) -
Bedroom 1 - 4.62m x 3.84m (15'2 x 12'7) -
First Floor Sitting Room - 4.24m x 3.61m (13'11 x 11'10) -
Bedroom 2 (Office) - 3.94m x 3.58m (12'11 x 11'9) -
Bathroom -
Separate Wc -
Bedroom 3 - 4.65m x 3.86m (15'3 x 12'8) -
Bedroom 4 - 3.58m x 3.43m (11'9 x 11'3) -
Bedroom 5 - 3.86m x 2.11m (12'8 x 6'11) -
Shower Room -
* TENURE - Freehold
* COUNCIL TAX BAND - E
Entrance Hall -
Dining Room - 4.22m x 4.19m (13'10 x 13'9) -
Sitting Room - 4.60m x 4.22m (15'1 x 13'10) -
Breakfast Room - 3.86m x 3.45m (12'8 x 11'4) -
Sun Room - 3.18m x 2.77m (10'5 x 9'1) -
Kitchen - 4.98m x 2.36m (16'4 x 7'9) -
Utility Room - 2.21m x 2.18m (7'3 x 7'2) -
Bedroom 1 - 4.62m x 3.84m (15'2 x 12'7) -
First Floor Sitting Room - 4.24m x 3.61m (13'11 x 11'10) -
Bedroom 2 (Office) - 3.94m x 3.58m (12'11 x 11'9) -
Bathroom -
Separate Wc -
Bedroom 3 - 4.65m x 3.86m (15'3 x 12'8) -
Bedroom 4 - 3.58m x 3.43m (11'9 x 11'3) -
Bedroom 5 - 3.86m x 2.11m (12'8 x 6'11) -
Shower Room -
Interested in this property?
Council tax
First listed
2 weeks agoEnergy Performance Certificate
Abington, Northampton NN3
Marketed by
O'Riordan Bond - Abington 249 Wellingborough Road Abington, Northampton NN1 4EHPlacebuzz mortgage repayment calculator
Monthly repayment
The Est. Mortgage is for a 25 years repayment mortgage based on a 10% deposit and a 5.5% annual interest. It is only intended as a guide. Make sure you obtain accurate figures from your lender before committing to any mortgage. Your home may be repossessed if you do not keep up repayments on a mortgage.
Abington, Northampton NN3 - Streetview
DISCLAIMER: Property descriptions and related information displayed on this page are marketing materials provided by O'Riordan Bond - Abington. Placebuzz does not warrant or accept any responsibility for the accuracy or completeness of the property descriptions or related information provided here and they do not constitute property particulars. Please contact O'Riordan Bond - Abington for full details and further information.


















