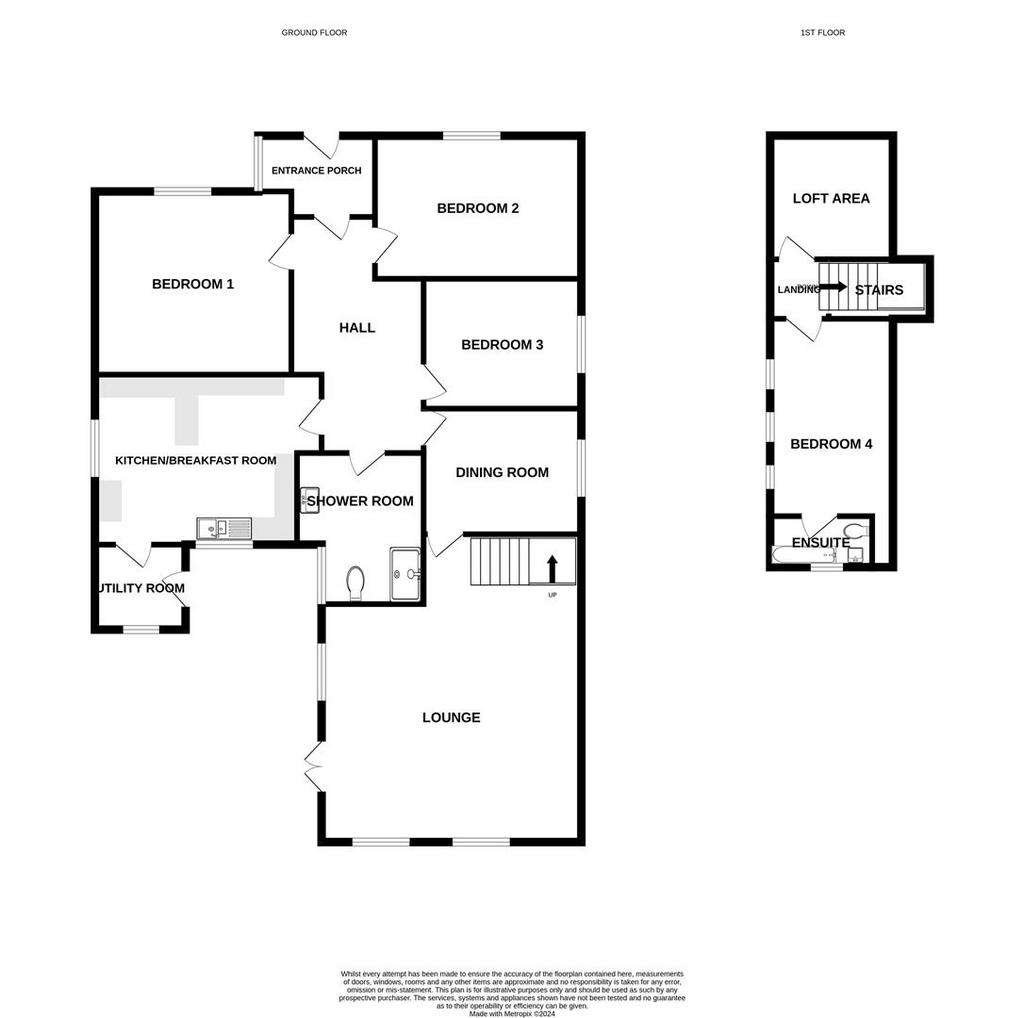4 bedroom chalet for sale
Middleton, King's Lynnhouse
bedrooms

Property photos




+27
Property description
Welcome to this charming chalet-style detached property located in the village of Middleton, King's Lynn.
This delightful home boasts two reception rooms along with a kitchen/breakfast room that would be perfect for entertaining guests or simply relaxing with your family. With four bedrooms, there is ample space for everyone to enjoy their own private sanctuary. The two bathrooms ensure convenience and comfort for all residents.
Situated in a tranquil village setting, this property offers a peaceful retreat from the hustle and bustle of everday life.
The large lounge area is ideal for cosy evenings or hosting gatherings with loved ones. Additionally, the property features a substantial driveway and carport, ensuring ample parking space for you and your guests., plus a covered patio area with log burner, allowing you to enjoy whatever weather may come.
Don't miss the opportunity to make this charming property your new home. Contact us today to arrange a viewing and experience all that this versatile property has to offer.
Awaiting EPC
FOUR BEDROOM DETATCHED CHALET STYLE BUNGALOW
Entrance Hall - 2.01m x 1.83m (6'7 x 6'0) - Slate style flooring.
Lounge - 6.53m x 5.66m (21'5 x 18'7) - Fitted laminate flooring. Two radiators. Two windows to rear aspect. One window to side aspect.
Dining Room - 3.25m x 3.02m (10'8 x 9'11) - Laminate flooring. Radiator. Window to side aspect.
Kitchen / Breakfast Room - 4.80m x 3.61m (15'9 x 11'10) - Range of wall, base and drawer units with worktops over. Breakfast bar. Window to side aspect
Utility - 1.96m x 1.30m (6'5 x 4'3) -
Shower Room - 3.23m x 2.26m (10'7 x 7'5) - Walk-in double shower cubicle , Vanity hand basin and w.c. Tiled flooring. Heated towel rail.
Bedroom 1 - 4.17m x 3.89m (13'8 x 12'9) - Laminate flooring. Radiator. Window to front aspect.
Bedroom 2 - 4.37m x 3.02m (14'4 x 9'11) - Laminate flooring. Radiator. Window to front aspect.
Bedroom 3 - 3.61m x 2.74m (11'10 x 9'0) - Radiator. Window to side aspect.
Bedroom 4 First Floor - 3.96m x 2.34m (13'0 x 7'8) - Two Velux windows to side aspect.
En-Suite - 2.90m x 1.19m (9'6 x 3'11) - Bath, hand wash basin and w.c.
Front Garden - Gravel drive way. Five bar wooden gate.
Back Garden - Garden is mainly laid to lawn with well established trees and shrubs. Covered patio area.
Timber Workshop - Timber workshop with double doors and a carport.
OIL FIRED CENTRAL HEATING
UPVC DOUBLE GLAZED
This delightful home boasts two reception rooms along with a kitchen/breakfast room that would be perfect for entertaining guests or simply relaxing with your family. With four bedrooms, there is ample space for everyone to enjoy their own private sanctuary. The two bathrooms ensure convenience and comfort for all residents.
Situated in a tranquil village setting, this property offers a peaceful retreat from the hustle and bustle of everday life.
The large lounge area is ideal for cosy evenings or hosting gatherings with loved ones. Additionally, the property features a substantial driveway and carport, ensuring ample parking space for you and your guests., plus a covered patio area with log burner, allowing you to enjoy whatever weather may come.
Don't miss the opportunity to make this charming property your new home. Contact us today to arrange a viewing and experience all that this versatile property has to offer.
Awaiting EPC
FOUR BEDROOM DETATCHED CHALET STYLE BUNGALOW
Entrance Hall - 2.01m x 1.83m (6'7 x 6'0) - Slate style flooring.
Lounge - 6.53m x 5.66m (21'5 x 18'7) - Fitted laminate flooring. Two radiators. Two windows to rear aspect. One window to side aspect.
Dining Room - 3.25m x 3.02m (10'8 x 9'11) - Laminate flooring. Radiator. Window to side aspect.
Kitchen / Breakfast Room - 4.80m x 3.61m (15'9 x 11'10) - Range of wall, base and drawer units with worktops over. Breakfast bar. Window to side aspect
Utility - 1.96m x 1.30m (6'5 x 4'3) -
Shower Room - 3.23m x 2.26m (10'7 x 7'5) - Walk-in double shower cubicle , Vanity hand basin and w.c. Tiled flooring. Heated towel rail.
Bedroom 1 - 4.17m x 3.89m (13'8 x 12'9) - Laminate flooring. Radiator. Window to front aspect.
Bedroom 2 - 4.37m x 3.02m (14'4 x 9'11) - Laminate flooring. Radiator. Window to front aspect.
Bedroom 3 - 3.61m x 2.74m (11'10 x 9'0) - Radiator. Window to side aspect.
Bedroom 4 First Floor - 3.96m x 2.34m (13'0 x 7'8) - Two Velux windows to side aspect.
En-Suite - 2.90m x 1.19m (9'6 x 3'11) - Bath, hand wash basin and w.c.
Front Garden - Gravel drive way. Five bar wooden gate.
Back Garden - Garden is mainly laid to lawn with well established trees and shrubs. Covered patio area.
Timber Workshop - Timber workshop with double doors and a carport.
OIL FIRED CENTRAL HEATING
UPVC DOUBLE GLAZED
Interested in this property?
Council tax
First listed
2 weeks agoMiddleton, King's Lynn
Marketed by
Brittons Estate Agents - Kings Lynn Sales 27-28 Tuesday Market Place Kings Lynn, Norfolk PE30 1JJPlacebuzz mortgage repayment calculator
Monthly repayment
The Est. Mortgage is for a 25 years repayment mortgage based on a 10% deposit and a 5.5% annual interest. It is only intended as a guide. Make sure you obtain accurate figures from your lender before committing to any mortgage. Your home may be repossessed if you do not keep up repayments on a mortgage.
Middleton, King's Lynn - Streetview
DISCLAIMER: Property descriptions and related information displayed on this page are marketing materials provided by Brittons Estate Agents - Kings Lynn Sales. Placebuzz does not warrant or accept any responsibility for the accuracy or completeness of the property descriptions or related information provided here and they do not constitute property particulars. Please contact Brittons Estate Agents - Kings Lynn Sales for full details and further information.































