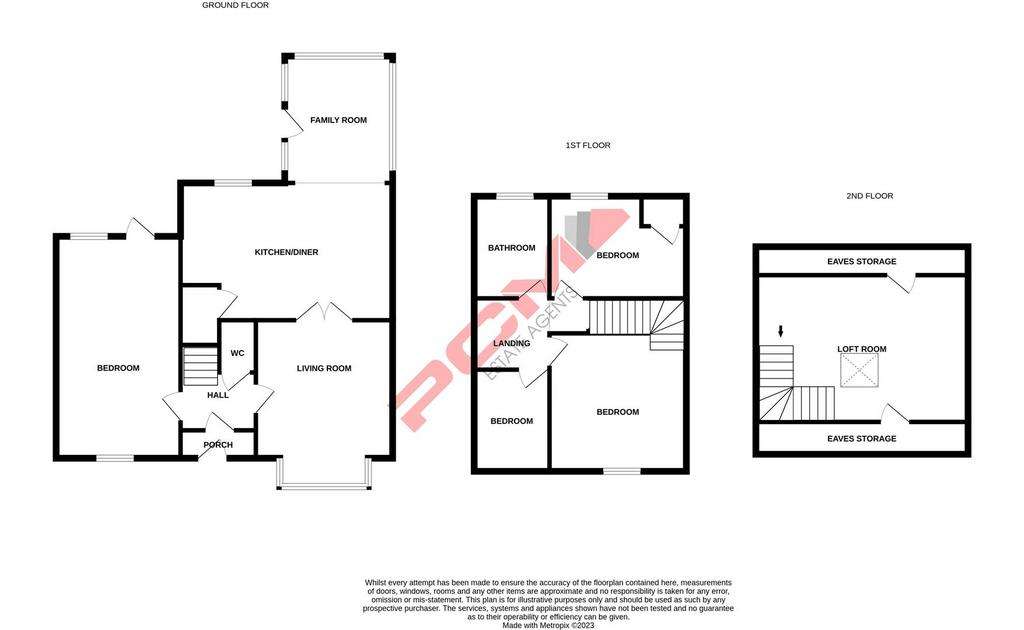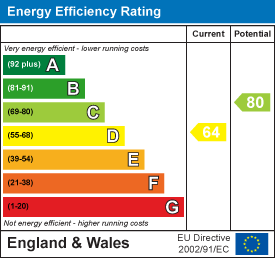5 bedroom semi-detached house for sale
Old London Road, Hastingssemi-detached house
bedrooms

Property photos




+31
Property description
PCM Estate Agents are delighted to present to the market this 1930's SEMI-DETACHED FOUR/FIVE BEDROOM EXTENDED FAMILY HOME, conveniently located just a short walk from Hastings Old Town and within easy reach of amenities located within Ore.
Inside, the property offers VERSATILE ACCOMODATION arranged over three floors comprising an entrance porch, entrance hall, DOWNSTAIRS WC, living room, OPEN PLAN KITCHEN-DINING-FAMILY ROOM at the rear of the house with access onto a LARGE REAR GARDEN. The extension allows for the additional ground floor fourth bedroom or additional reception space, whilst upstairs on the first floor the landing provides access to THREE BEDROOMS, family bathroom and a LOFT ROOM with Velux window, power and light. To the front of the property there is OFF ROAD PARKING and to the rear is the aforementioned LARGE FAMILY FRIENDLY GARDEN also benefitting from LOVELY VIEWS extending towards the Old Town and out to sea.
The property does benefit from having gas fired central heating, double glazed windows where stated and should be viewed to fully appreciate the overall space and position on offer. Please call the owners agents now to book your viewing to avoid disappointment.
Double Glazed Front Door - Opening onto;
Storm Porch - Ample space for hanging coats and storing shoes, further wooden partially glazed door opening to;
Entrance Hall - Stairs rising to upper floor accommodation.
Downstairs Wc - Concealed cistern dual flush low low level, vanity enclosed wash hand basin with mixer tap, part tiled walls, wood effect tiled flooring.
Living Room - 4.29m into bay x 3.66m (14'1 into bay x 12') - Double radiator, dado rail, television point, double glazed bay window to front aspect, wooden partially glazed French doors opening onto;
Kitchen-Diner - 5.64m max x 3.68m max (18'6 max x 12'1 max) - Ample space for dining table, fitted with a matching range of eye and base level cupboards and drawers with stone worksurfaces over and tiled splashback, five ring range style gas cooker with electric double oven and fitted cooker hood over, space and plumbing for washing machine, integrated dishwasher, walk in pantry cupboard, inset one & ? bowl drainer-sink unit with mixer tap, wall mounted cupboard concealed boiler, wood effect laminate flooring, radiator, double glazed window to rear aspect, open plan to;
Family Room - 3.43m x 2.77m (11'3 x 9'1) - Timber framed with a combination of double glazed and single glazed windows to side and rear elevations, door opening to garden.
Bedroom - 4.70m x 2.67m (15'5 x 8'9) - Small kitchenette area with inset drainer-sink unit and kitchen cupboards, double aspect room with double glazed windows to front and rear, double glazed door providing access into the garden.
First Floor Landing - Double glazed pattern glass window to side aspect, radiator, storage cupboard, stairs to loft room.
Bedroom - 4.34m into bay x 3.45m (14'3 into bay x 11'4) - Coving to ceiling, picture rail, radiator, built in wardrobes, storage space, double glazed bay window to front aspect.
Bedroom - 3.66m x 2.87m (12' x 9'5) - Coving to ceiling, built in wardrobe, dado rail, wood laminate flooring, radiator, double glazed window to rear aspect with views onto the garden.
Bedroom - 2.44m x 1.88m (8' x 6'2) - Radiator, coving to ceiling, dado rail, double glazed window to front aspect.
Bathroom - P shaped panelled bath with chrome mixer tap and shower attachment, glass shower screen, concealed cistern dual flush wc, vanity wash hand basin with chrome mixer tap and storage set beneath, ladder style heated towel rail, double glazed pattern glass window to rear aspect.
Loft Room - 4.52m x 4.37m (14'10 x 14'4) - Radiator, access to eaves storage, double glazed Velux style window to rear aspect which has lovely views extending down the garden, towards the East Hill and with partial views of the sea.
Outside - Front - Off road parking, few steps up to pathway leading to front door, area laid with slate chippings.
Rear Garden - Several decked patio area offering ample outside space top sit out and enjoy, the garden then opens up onto a section of lawn and there are also areas of stone patio. Lovely views can be enjoyed down the valley and out to the sea.
Inside, the property offers VERSATILE ACCOMODATION arranged over three floors comprising an entrance porch, entrance hall, DOWNSTAIRS WC, living room, OPEN PLAN KITCHEN-DINING-FAMILY ROOM at the rear of the house with access onto a LARGE REAR GARDEN. The extension allows for the additional ground floor fourth bedroom or additional reception space, whilst upstairs on the first floor the landing provides access to THREE BEDROOMS, family bathroom and a LOFT ROOM with Velux window, power and light. To the front of the property there is OFF ROAD PARKING and to the rear is the aforementioned LARGE FAMILY FRIENDLY GARDEN also benefitting from LOVELY VIEWS extending towards the Old Town and out to sea.
The property does benefit from having gas fired central heating, double glazed windows where stated and should be viewed to fully appreciate the overall space and position on offer. Please call the owners agents now to book your viewing to avoid disappointment.
Double Glazed Front Door - Opening onto;
Storm Porch - Ample space for hanging coats and storing shoes, further wooden partially glazed door opening to;
Entrance Hall - Stairs rising to upper floor accommodation.
Downstairs Wc - Concealed cistern dual flush low low level, vanity enclosed wash hand basin with mixer tap, part tiled walls, wood effect tiled flooring.
Living Room - 4.29m into bay x 3.66m (14'1 into bay x 12') - Double radiator, dado rail, television point, double glazed bay window to front aspect, wooden partially glazed French doors opening onto;
Kitchen-Diner - 5.64m max x 3.68m max (18'6 max x 12'1 max) - Ample space for dining table, fitted with a matching range of eye and base level cupboards and drawers with stone worksurfaces over and tiled splashback, five ring range style gas cooker with electric double oven and fitted cooker hood over, space and plumbing for washing machine, integrated dishwasher, walk in pantry cupboard, inset one & ? bowl drainer-sink unit with mixer tap, wall mounted cupboard concealed boiler, wood effect laminate flooring, radiator, double glazed window to rear aspect, open plan to;
Family Room - 3.43m x 2.77m (11'3 x 9'1) - Timber framed with a combination of double glazed and single glazed windows to side and rear elevations, door opening to garden.
Bedroom - 4.70m x 2.67m (15'5 x 8'9) - Small kitchenette area with inset drainer-sink unit and kitchen cupboards, double aspect room with double glazed windows to front and rear, double glazed door providing access into the garden.
First Floor Landing - Double glazed pattern glass window to side aspect, radiator, storage cupboard, stairs to loft room.
Bedroom - 4.34m into bay x 3.45m (14'3 into bay x 11'4) - Coving to ceiling, picture rail, radiator, built in wardrobes, storage space, double glazed bay window to front aspect.
Bedroom - 3.66m x 2.87m (12' x 9'5) - Coving to ceiling, built in wardrobe, dado rail, wood laminate flooring, radiator, double glazed window to rear aspect with views onto the garden.
Bedroom - 2.44m x 1.88m (8' x 6'2) - Radiator, coving to ceiling, dado rail, double glazed window to front aspect.
Bathroom - P shaped panelled bath with chrome mixer tap and shower attachment, glass shower screen, concealed cistern dual flush wc, vanity wash hand basin with chrome mixer tap and storage set beneath, ladder style heated towel rail, double glazed pattern glass window to rear aspect.
Loft Room - 4.52m x 4.37m (14'10 x 14'4) - Radiator, access to eaves storage, double glazed Velux style window to rear aspect which has lovely views extending down the garden, towards the East Hill and with partial views of the sea.
Outside - Front - Off road parking, few steps up to pathway leading to front door, area laid with slate chippings.
Rear Garden - Several decked patio area offering ample outside space top sit out and enjoy, the garden then opens up onto a section of lawn and there are also areas of stone patio. Lovely views can be enjoyed down the valley and out to the sea.
Interested in this property?
Council tax
First listed
2 weeks agoEnergy Performance Certificate
Old London Road, Hastings
Marketed by
PCM Estate Agents - Hastings 39 Havelock Road Hastings, Sussex TN34 1BEPlacebuzz mortgage repayment calculator
Monthly repayment
The Est. Mortgage is for a 25 years repayment mortgage based on a 10% deposit and a 5.5% annual interest. It is only intended as a guide. Make sure you obtain accurate figures from your lender before committing to any mortgage. Your home may be repossessed if you do not keep up repayments on a mortgage.
Old London Road, Hastings - Streetview
DISCLAIMER: Property descriptions and related information displayed on this page are marketing materials provided by PCM Estate Agents - Hastings. Placebuzz does not warrant or accept any responsibility for the accuracy or completeness of the property descriptions or related information provided here and they do not constitute property particulars. Please contact PCM Estate Agents - Hastings for full details and further information.




































