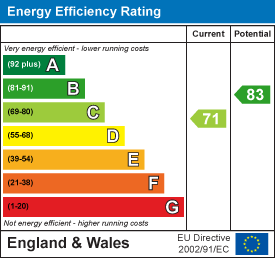4 bedroom detached house for sale
Westwood Road, Canvey Islanddetached house
bedrooms

Property photos




+20
Property description
STOP! If you are looking for an exquisite 4-bedroom detached home combining modern elegance with cozy comfort, walking distance of the town centre & Canvey seafront, offering an exceptional living experience for families and professionals alike then look no further!
You are first greeted by the convenient entrance porch, giving plenty of space to leave shoes and coats before enjoying the bright & airy lounge diner, large windows to the front flood the whole room with natural light whilst the feature log burner makes it a favourite for a cozy movie night around the fire.
The convenience continues with the ground floor shower room with a spacious shower enclosure & WC. As well as a practical utility cupboard, cleverly designed to house the washing machine & provide additional storage space.
The heart of the home boasts a sleek, fitted kitchen with top-of-the-line appliances, ample storage, along with everyones favourite gathering spot the breakfast bar. High-quality finishes & fixtures make this kitchen a chef's delight whilst the bifold doors opening up on to the sunny garden make it the ideal space to entertain friends & family all year round.
Upstairs the open feel continues with four spacious double bedrooms all with large windows .A well-appointed family bathroom completes the first floor accommodation providing the perfect place to relax & unwind in a hot bubble bath at the end of a long day.
The neat, low maintenance, Approx 40ft rear garden is perfect for enjoying the outdoors with minimal effort, alfresco lunch on the patio, the children playing on the artificial grass or loved ones visit to enjoy a summer gathering. Currently being used as a gym the 15ft x 8ft5" summer house fitted with air conditioning unit is a great versatile space you can use to suit your family.
You never need worry about parking as the driveway offers space for multiple vehicles along with the large integral garage that can also be access from the rear garden.
Entrance Porch -
L Shaped Kitchen Breakfast Room - 14'6" max x 18'9" max (4.42m max x 5.72m max)
Lounge Diner - 22'0" max x 18'9" max (6.72m max x 5.73m max)
Ground Floor Shower Room -
Bedroom 1 - 16'9" x 10'0" (5.11m x 3.05m)
Bedroom 2 - 13'7" > 16'9" x 8'5" (4.14m > 5.11m x 2.57m)
Bedroom 3 - 13'10" x 8'5" (4.22m x 2.57m)
Bedroom 4 - 9'11" x 8'10" (3.02m x 2.69m)
Family Bathroom -
Rear Garden - Approx 40ft x 30ft
Integral Garage -
Drive Way -
Summer House - 15'0" x 8'5" (4.57m x 2.57m)
You are first greeted by the convenient entrance porch, giving plenty of space to leave shoes and coats before enjoying the bright & airy lounge diner, large windows to the front flood the whole room with natural light whilst the feature log burner makes it a favourite for a cozy movie night around the fire.
The convenience continues with the ground floor shower room with a spacious shower enclosure & WC. As well as a practical utility cupboard, cleverly designed to house the washing machine & provide additional storage space.
The heart of the home boasts a sleek, fitted kitchen with top-of-the-line appliances, ample storage, along with everyones favourite gathering spot the breakfast bar. High-quality finishes & fixtures make this kitchen a chef's delight whilst the bifold doors opening up on to the sunny garden make it the ideal space to entertain friends & family all year round.
Upstairs the open feel continues with four spacious double bedrooms all with large windows .A well-appointed family bathroom completes the first floor accommodation providing the perfect place to relax & unwind in a hot bubble bath at the end of a long day.
The neat, low maintenance, Approx 40ft rear garden is perfect for enjoying the outdoors with minimal effort, alfresco lunch on the patio, the children playing on the artificial grass or loved ones visit to enjoy a summer gathering. Currently being used as a gym the 15ft x 8ft5" summer house fitted with air conditioning unit is a great versatile space you can use to suit your family.
You never need worry about parking as the driveway offers space for multiple vehicles along with the large integral garage that can also be access from the rear garden.
Entrance Porch -
L Shaped Kitchen Breakfast Room - 14'6" max x 18'9" max (4.42m max x 5.72m max)
Lounge Diner - 22'0" max x 18'9" max (6.72m max x 5.73m max)
Ground Floor Shower Room -
Bedroom 1 - 16'9" x 10'0" (5.11m x 3.05m)
Bedroom 2 - 13'7" > 16'9" x 8'5" (4.14m > 5.11m x 2.57m)
Bedroom 3 - 13'10" x 8'5" (4.22m x 2.57m)
Bedroom 4 - 9'11" x 8'10" (3.02m x 2.69m)
Family Bathroom -
Rear Garden - Approx 40ft x 30ft
Integral Garage -
Drive Way -
Summer House - 15'0" x 8'5" (4.57m x 2.57m)
Interested in this property?
Council tax
First listed
2 weeks agoEnergy Performance Certificate
Westwood Road, Canvey Island
Marketed by
Vesta Sales & Lettings - Wickford 41 Vicarage Hill, South Benfleet, Benfleet, SS7 1PAPlacebuzz mortgage repayment calculator
Monthly repayment
The Est. Mortgage is for a 25 years repayment mortgage based on a 10% deposit and a 5.5% annual interest. It is only intended as a guide. Make sure you obtain accurate figures from your lender before committing to any mortgage. Your home may be repossessed if you do not keep up repayments on a mortgage.
Westwood Road, Canvey Island - Streetview
DISCLAIMER: Property descriptions and related information displayed on this page are marketing materials provided by Vesta Sales & Lettings - Wickford. Placebuzz does not warrant or accept any responsibility for the accuracy or completeness of the property descriptions or related information provided here and they do not constitute property particulars. Please contact Vesta Sales & Lettings - Wickford for full details and further information.

























