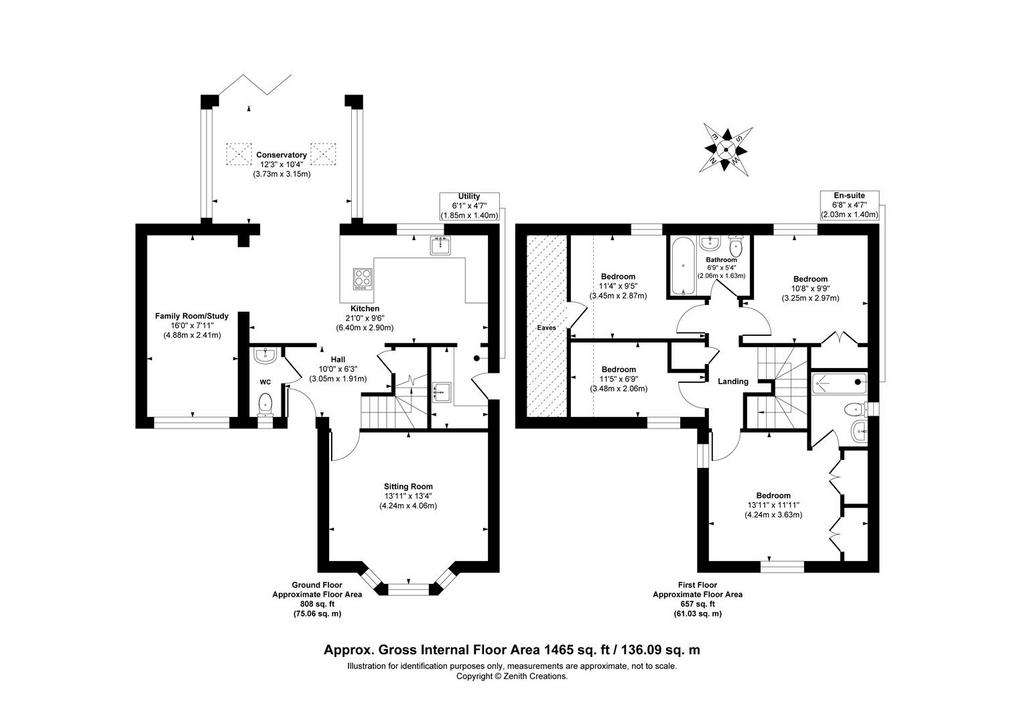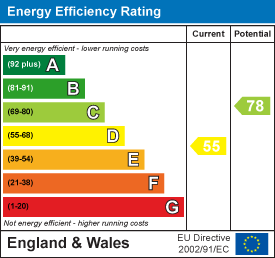4 bedroom detached house for sale
Osprey Close, Wetherby LS22detached house
bedrooms

Property photos




+17
Property description
Immaculately presented four-bedroom family home with wonderful open-plan living dining kitchen, home office, south-facing landscaped garden, and off-street parking in the sought-after location of Collingham
This detached family home on a popular development boasts stylish, contemporary interiors and is beautifully presented throughout and offers plenty of living space and a south-facing garden in the popular village of Collingham.
The open-plan kitchen diner is a real show stopper and features tiled flooring, a contemporary kitchen with integrated appliances and Quartz worktops and breakfast bar. The kitchen opens onto a bright dining area which boasts bifold doors onto the south-facing rear garden. The ground floor also offers a study which could alternatively be used as a playroom or snug, a useful utility room, WC, and a spacious formal living room with a bay window and log burner.
Upstairs the spacious principal bedroom has fantastic built-in wardrobes and a contemporary ensuite. There are a further three bedrooms and a stylish house bathroom.
Externally, there's a lovely south-facing rear garden with an Indian Stone terrace and lawn. To the front is a drive providing off-road parking and an electric vehicle charging point.
To book your viewing of this fantastic family home call Monroe.
ENVIRONS
Situated in the popular and well-served village of Collingham, this home enjoys an excellent range of amenities within walking distance, including a local sports club with gym facilities, and is near outstanding state and private schools. The market town of Wetherby is only a short drive away and offers an even wider range of services including supermarkets, a cinema, and a local market every Thursday. The village has easy access to the A1 linking with the region's motorway network and towards the airport. Harewood House is a short drive away.
REASONS TO BUY
- Beautifully presented detached home
- Fabulous open-plan living dining kitchen
- 4 bedrooms
- House bathroom and an ensuite
- An abundance of reception rooms
- South-facing garden with recently laid patio
- Highly sought-after location
- Superb amenities close by
SERVICES
We are advised that the property has mains water, electricity, drainage and gas.
LOCAL AUTHORITY
Leeds City Council
TENURE
We are advised that the property is freehold and that vacant possession will be granted upon legal completion.
VIEWING ARRANGEMENTS
Strictly through the selling agent - Monroe Estate Agents.
This detached family home on a popular development boasts stylish, contemporary interiors and is beautifully presented throughout and offers plenty of living space and a south-facing garden in the popular village of Collingham.
The open-plan kitchen diner is a real show stopper and features tiled flooring, a contemporary kitchen with integrated appliances and Quartz worktops and breakfast bar. The kitchen opens onto a bright dining area which boasts bifold doors onto the south-facing rear garden. The ground floor also offers a study which could alternatively be used as a playroom or snug, a useful utility room, WC, and a spacious formal living room with a bay window and log burner.
Upstairs the spacious principal bedroom has fantastic built-in wardrobes and a contemporary ensuite. There are a further three bedrooms and a stylish house bathroom.
Externally, there's a lovely south-facing rear garden with an Indian Stone terrace and lawn. To the front is a drive providing off-road parking and an electric vehicle charging point.
To book your viewing of this fantastic family home call Monroe.
ENVIRONS
Situated in the popular and well-served village of Collingham, this home enjoys an excellent range of amenities within walking distance, including a local sports club with gym facilities, and is near outstanding state and private schools. The market town of Wetherby is only a short drive away and offers an even wider range of services including supermarkets, a cinema, and a local market every Thursday. The village has easy access to the A1 linking with the region's motorway network and towards the airport. Harewood House is a short drive away.
REASONS TO BUY
- Beautifully presented detached home
- Fabulous open-plan living dining kitchen
- 4 bedrooms
- House bathroom and an ensuite
- An abundance of reception rooms
- South-facing garden with recently laid patio
- Highly sought-after location
- Superb amenities close by
SERVICES
We are advised that the property has mains water, electricity, drainage and gas.
LOCAL AUTHORITY
Leeds City Council
TENURE
We are advised that the property is freehold and that vacant possession will be granted upon legal completion.
VIEWING ARRANGEMENTS
Strictly through the selling agent - Monroe Estate Agents.
Interested in this property?
Council tax
First listed
2 weeks agoEnergy Performance Certificate
Osprey Close, Wetherby LS22
Marketed by
Monroe Estate Agents - Boston Spa 181a High Street Boston Spa LS23 6AAPlacebuzz mortgage repayment calculator
Monthly repayment
The Est. Mortgage is for a 25 years repayment mortgage based on a 10% deposit and a 5.5% annual interest. It is only intended as a guide. Make sure you obtain accurate figures from your lender before committing to any mortgage. Your home may be repossessed if you do not keep up repayments on a mortgage.
Osprey Close, Wetherby LS22 - Streetview
DISCLAIMER: Property descriptions and related information displayed on this page are marketing materials provided by Monroe Estate Agents - Boston Spa. Placebuzz does not warrant or accept any responsibility for the accuracy or completeness of the property descriptions or related information provided here and they do not constitute property particulars. Please contact Monroe Estate Agents - Boston Spa for full details and further information.






















