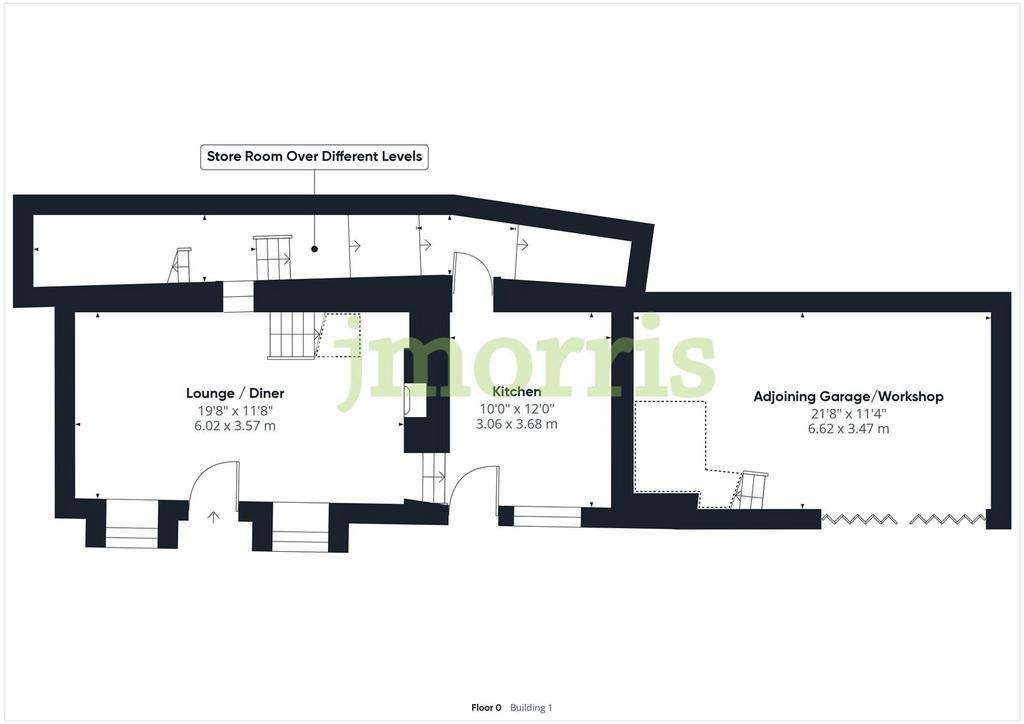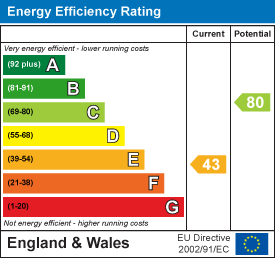3 bedroom end of terrace house for sale
Trelechterraced house
bedrooms

Property photos




+15
Property description
A traditional 3 bedroom double fronted cottage with a large adjoining 2 storey garage/workshop, all under a traditional pitched tiled roof, situated at the end of a small terrace within the country village of Trelech. This unique property was originally two cottages and has scope for turning back into 2 dwellings, or to convert the adjoining workshop/garage into an annex/letting unit etc (subject to planning). The entire property is in need of modernising, but has lots of potential and possibilities. Up the road is another garage/block built work shed and garden area which also comes with the property. Viewing is advised to see the level of potential on offer.
Situation - The property is situated in the parish of Trelech, which has a village pub and primary school. It is approximately 10 miles north-west of Carmarthen town and 6.5 miles south of Newcastle Emlyn town. The wider area is predominantly agricultural with rolling fields and beautiful countryside.
Accommodation - UPVC double glazed front door opens into:
Lounge/Diner - Twin double glazed windows to front, radiators, fireplace housing a wood burning stove, stairs rise to first floor, electric storage heater, internal window facing the rear store room, steps lead up to:
Kitchen - UPVC double glazed external door to front, range of wall and base storage units, worktops, sink unit, Worcester oil fired central heating boiler serving the domestic hot water and central heating, radiator, door to:
Store Room - Spanning the width of the cottage and having different floor levels. Used previously as a store room/workshop. Power and lighting connected.
First Floor Landing - Spindle balustrade, radiator, steps to upper landing with built in airing cupboard, doors open to:
Bedroom 1 - Twin double glazed windows to front, radiator, internal window to store room, access to partially boarded loft.
Bedroom 2 - Double glazed window to front, radiator, access to fully-boarded loft.
Bedroom 3 - Double glazed window to front, radiator.
Bathroom - Comprising a bath with electric shower over, part tiled walls, W.C, pedestal wash basin, radiator, frosted double glazed window to rear.
Adjoining 2 Storey Garage/Workshop -
With garage and pedestrian doors to front, stairs rise to first floor, oil tank, power and lighting. Upstairs room enjoys Velux roof windows, power and lighting, access to loft storage space.
Externally - A short walk up the road is a garden area and a detached block-built garage with space for off-road parking at the front.
Detached Block-Built Garage - With opening door to the front. Internally there is a good size garage/work shed space and a store room.
Services - We are advised mains electric, water and drainage are connected.
Tenure - Freehold
Directions - From the centre of Trelech village, take the road sign posted for Dinas and the property is found along this road on the left hand side, identified by our JJMorris for sale sign.
Situation - The property is situated in the parish of Trelech, which has a village pub and primary school. It is approximately 10 miles north-west of Carmarthen town and 6.5 miles south of Newcastle Emlyn town. The wider area is predominantly agricultural with rolling fields and beautiful countryside.
Accommodation - UPVC double glazed front door opens into:
Lounge/Diner - Twin double glazed windows to front, radiators, fireplace housing a wood burning stove, stairs rise to first floor, electric storage heater, internal window facing the rear store room, steps lead up to:
Kitchen - UPVC double glazed external door to front, range of wall and base storage units, worktops, sink unit, Worcester oil fired central heating boiler serving the domestic hot water and central heating, radiator, door to:
Store Room - Spanning the width of the cottage and having different floor levels. Used previously as a store room/workshop. Power and lighting connected.
First Floor Landing - Spindle balustrade, radiator, steps to upper landing with built in airing cupboard, doors open to:
Bedroom 1 - Twin double glazed windows to front, radiator, internal window to store room, access to partially boarded loft.
Bedroom 2 - Double glazed window to front, radiator, access to fully-boarded loft.
Bedroom 3 - Double glazed window to front, radiator.
Bathroom - Comprising a bath with electric shower over, part tiled walls, W.C, pedestal wash basin, radiator, frosted double glazed window to rear.
Adjoining 2 Storey Garage/Workshop -
With garage and pedestrian doors to front, stairs rise to first floor, oil tank, power and lighting. Upstairs room enjoys Velux roof windows, power and lighting, access to loft storage space.
Externally - A short walk up the road is a garden area and a detached block-built garage with space for off-road parking at the front.
Detached Block-Built Garage - With opening door to the front. Internally there is a good size garage/work shed space and a store room.
Services - We are advised mains electric, water and drainage are connected.
Tenure - Freehold
Directions - From the centre of Trelech village, take the road sign posted for Dinas and the property is found along this road on the left hand side, identified by our JJMorris for sale sign.
Interested in this property?
Council tax
First listed
2 weeks agoEnergy Performance Certificate
Trelech
Marketed by
J.J. Morris - Narberth Hill House, High Street Narberth SA67 7ARPlacebuzz mortgage repayment calculator
Monthly repayment
The Est. Mortgage is for a 25 years repayment mortgage based on a 10% deposit and a 5.5% annual interest. It is only intended as a guide. Make sure you obtain accurate figures from your lender before committing to any mortgage. Your home may be repossessed if you do not keep up repayments on a mortgage.
Trelech - Streetview
DISCLAIMER: Property descriptions and related information displayed on this page are marketing materials provided by J.J. Morris - Narberth. Placebuzz does not warrant or accept any responsibility for the accuracy or completeness of the property descriptions or related information provided here and they do not constitute property particulars. Please contact J.J. Morris - Narberth for full details and further information.




















