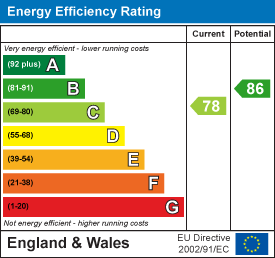4 bedroom detached house for sale
Old Stable Lane, Newmarket CB8detached house
bedrooms

Property photos




+25
Property description
*£600,000-£650,000* Welcome to this charming detached house located on Old Stable Lane in the picturesque village of Kentford. Built in 2020 by the exceptional Heritage Developments, this stunning home provides modern and practical living throughout. The property benefits from underfloor heating throughout the ground floor, EV charging point and single garage.
As you step inside, you are greeted by two spacious reception rooms, perfect for entertaining guests. The living room spans the length of the property and allows a separate retreat. The open plan kitchen/dining provides a brilliant social area. Finished to the highest standard, the kitchen boats quartz work surfaces, integrated Siemens appliances and a boiling hot water tap. The island provides added storage and Siemens induction hob and extractor fan. Completing the downstairs living accommodation is the utility room and cloakroom.
To the first floor, the property boasts four well-appointed double bedrooms, offering ample space for a growing family or visiting guests. The master bedroom provides views over the rear garden and benefits from an en-suite with a walk-in shower. The remaining three double bedrooms all have the addition of built in wardrobes.
Externally, the rear garden is mostly laid to lawn, with a patio area directly outside the dining French doors, ideal for alfresco dining. The driveway allows parking for multiple vehicles and provides access to the single garage with a quaint timber up and over door.
Don't miss the opportunity to make this delightful property your new home. Contact us today to arrange a viewing and start envisioning the life you could create in this wonderful abode on Old Stable Lane.
Entrance Hall -
Living Room - 7.65 x 4.11 (25'1" x 13'5") -
Kitchen - 5.62 x 4.04 (18'5" x 13'3") -
Dining Room - 4.51 x 4.20 (14'9" x 13'9") -
Utility Room - 1.87 x 4.04 (6'1" x 13'3") -
Cloakroom -
Bedroom One - 4.54 x 4.08 (14'10" x 13'4") -
En-Suite - 2.19 x 1.75 (7'2" x 5'8") -
Bedroom Two - 4.54 x 4.18 (14'10" x 13'8") -
Bedroom Three - 3.00 x 5.00 (9'10" x 16'4") -
Bedroom Four - 3.00 x 4.16 (9'10" x 13'7") -
Bathroom - 2.19 x 2.10 (7'2" x 6'10") -
As you step inside, you are greeted by two spacious reception rooms, perfect for entertaining guests. The living room spans the length of the property and allows a separate retreat. The open plan kitchen/dining provides a brilliant social area. Finished to the highest standard, the kitchen boats quartz work surfaces, integrated Siemens appliances and a boiling hot water tap. The island provides added storage and Siemens induction hob and extractor fan. Completing the downstairs living accommodation is the utility room and cloakroom.
To the first floor, the property boasts four well-appointed double bedrooms, offering ample space for a growing family or visiting guests. The master bedroom provides views over the rear garden and benefits from an en-suite with a walk-in shower. The remaining three double bedrooms all have the addition of built in wardrobes.
Externally, the rear garden is mostly laid to lawn, with a patio area directly outside the dining French doors, ideal for alfresco dining. The driveway allows parking for multiple vehicles and provides access to the single garage with a quaint timber up and over door.
Don't miss the opportunity to make this delightful property your new home. Contact us today to arrange a viewing and start envisioning the life you could create in this wonderful abode on Old Stable Lane.
Entrance Hall -
Living Room - 7.65 x 4.11 (25'1" x 13'5") -
Kitchen - 5.62 x 4.04 (18'5" x 13'3") -
Dining Room - 4.51 x 4.20 (14'9" x 13'9") -
Utility Room - 1.87 x 4.04 (6'1" x 13'3") -
Cloakroom -
Bedroom One - 4.54 x 4.08 (14'10" x 13'4") -
En-Suite - 2.19 x 1.75 (7'2" x 5'8") -
Bedroom Two - 4.54 x 4.18 (14'10" x 13'8") -
Bedroom Three - 3.00 x 5.00 (9'10" x 16'4") -
Bedroom Four - 3.00 x 4.16 (9'10" x 13'7") -
Bathroom - 2.19 x 2.10 (7'2" x 6'10") -
Council tax
First listed
2 weeks agoEnergy Performance Certificate
Old Stable Lane, Newmarket CB8
Placebuzz mortgage repayment calculator
Monthly repayment
The Est. Mortgage is for a 25 years repayment mortgage based on a 10% deposit and a 5.5% annual interest. It is only intended as a guide. Make sure you obtain accurate figures from your lender before committing to any mortgage. Your home may be repossessed if you do not keep up repayments on a mortgage.
Old Stable Lane, Newmarket CB8 - Streetview
DISCLAIMER: Property descriptions and related information displayed on this page are marketing materials provided by Oakheart Property - Suffolk. Placebuzz does not warrant or accept any responsibility for the accuracy or completeness of the property descriptions or related information provided here and they do not constitute property particulars. Please contact Oakheart Property - Suffolk for full details and further information.






























