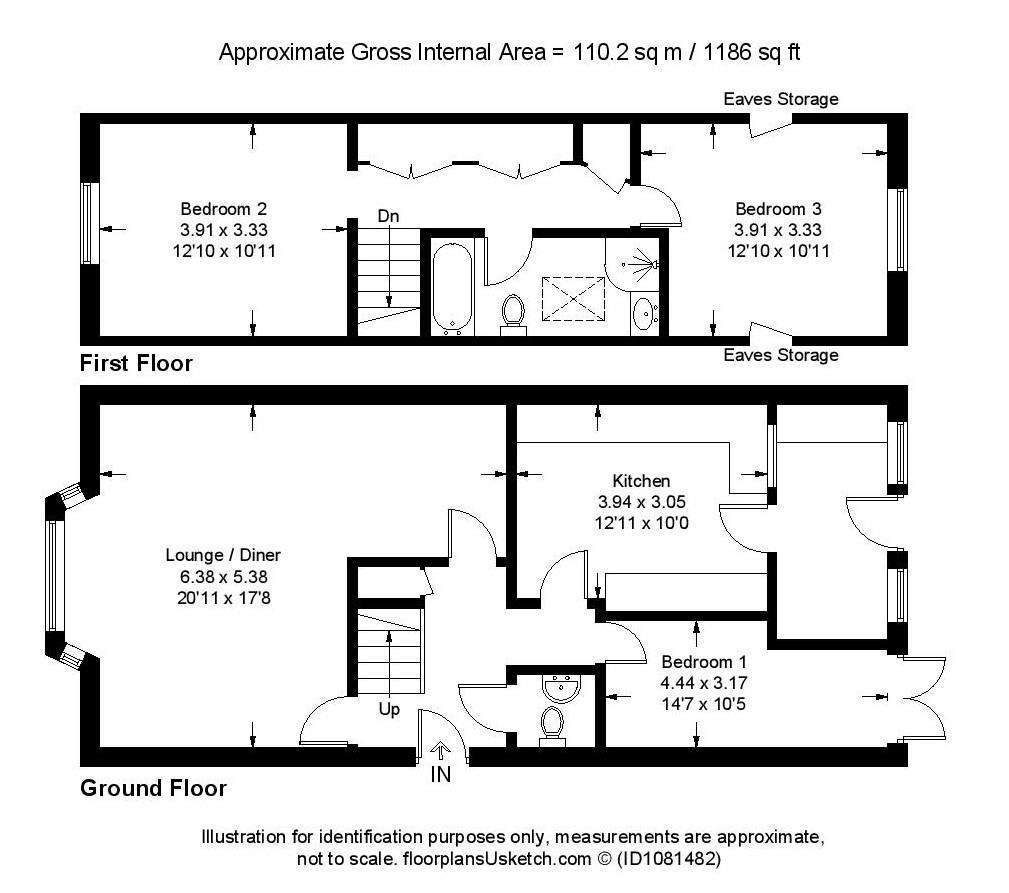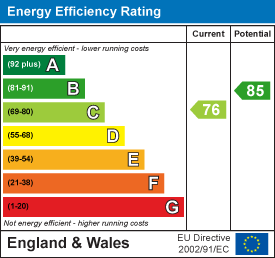3 bedroom detached house for sale
Westward Ho!, Bideforddetached house
bedrooms

Property photos




+15
Property description
Detached chalet bungalow which has recently undergone a complete top-to-bottom refurbishment. The property benefits from ample off road parking for a number of vehicles and a private, enclosed garden. Walking distance to beach. EPC rating C.
Situation - This property is situated in a quiet cul-de-sac on the outskirts of Westward Ho! but is with a short walk to all the village amenities and the brilliant blue-flag three mile long safe and sandy beach that adjoins the Northam Burrows Country Park and the Royal North Devon Golf Club. In addition, there is an excellent range of amenities including pubs, cafes, two small supermarkets and diverse range of places to eat including popular Italian, Thai and Moroccan restaurants. The South West Coast Path, which affords walks with stunning vistas of the rugged North Devon coastline is also within easy reach on foot or cycling. The nearby village of Appledore has a range of amenities including a public slipway, cafes, restaurants, Post Office/ delicatessen, galleries, pubs, a hotel and a primary school.
The larger port and market town of Bideford is located just over 2 miles away and sits on the banks of the River Torridge and has a wider range of amenities. Barnstaple offers all the area's main business, motorway access, train station, shopping and commercial venues. The North Devon Link Road is easily accessible with Exeter around 32 miles away and Tiverton just 50 minutes with Tiverton Parkway offering fast service trains to London Paddington in a further 2 hours.
Description - 9 College Close is a detached chalet bungalow set within a quiet residential cul-de-sac and is within a short walk of Westward Ho! and the beach. This stunning property has undergone a complete top-to-bottom refurbishment, offering the discerning buyer a modern, low-maintenance home ready to move straight into. The property benefits from ample off-road parking for a number of vehicles and a private, enclosed garden which is a real sun trap! This is certainly a property that needs to be seen to be fully appreciated and could well suit as a main home, second home or successful holiday let/Airbnb
Accommodation - Front door leads into the entrance hall with access to cloakroom which includes a WC and handwash basin, from here you have access to; The spacious Lounge/diner which is a brilliant space for entertaining with a large bay window to the front. The brand new Howdens kitchen features high-quality appliances and stylish finishes, appliances include integrated Fridge Freezer, Washing Machine, Double Oven, Dish Washer, Induction Hob, and extractor hood, non-slip vinyl flooring, door to rear porch/utility with undercounter storage, space for additional fridge/freezer and access to the garden. The downstairs double bedroom has space for a dressing area and French doors opening out to the rear garden.
On the first floor there are two additional double bedrooms and a stylish family bathroom, new suite includes bath, handbasin with waterfall taps and vanity unit, WC and shower cubical with Mira shower. Additionally, off the landing there are three large storage cupboards.
Outside - To the front of the property is driveway parking for a number of vehicles and single garage.
The attractive east facing rear garden is private, secluded and has been designed with ease of maintenance In mind being laid primarily with slabbing but surrounded by an assortment of raised plant beds containing fruit trees and shrubs.
Detail Of Specification - Complete rewire and replumbing.
New LED lighting throughout, including contemporary chrome down lighters to many areas.
New High-efficiency (A Rated) IDEAL Procombi Exclusive 30 boiler, controllers, and radiators.
New flooring throughout: Including high quality non-slip vinyl to kitchen, cloakroom and bathroom, new carpeting to lounge, hallway, landing and the two first floor bedrooms, and to the ground floor bedroom new wood laminate flooring.
Highly insulated; Complete replacement of the original insulation including upgrading to 4000mm mineral fibre in loft space, 50mm rigid foam insulation to upper external walls and ceiling slopes, 100mm mineral fibre to all new stud partitions and 100mm mineral fibre insulation laid in-between first floor.
Communal Charges - We understand there is a service charge towards the communal facilities including the swimming pool which is currently set at around £285 per annum.
Services - Mains connected. Gas central heating.
Situation - This property is situated in a quiet cul-de-sac on the outskirts of Westward Ho! but is with a short walk to all the village amenities and the brilliant blue-flag three mile long safe and sandy beach that adjoins the Northam Burrows Country Park and the Royal North Devon Golf Club. In addition, there is an excellent range of amenities including pubs, cafes, two small supermarkets and diverse range of places to eat including popular Italian, Thai and Moroccan restaurants. The South West Coast Path, which affords walks with stunning vistas of the rugged North Devon coastline is also within easy reach on foot or cycling. The nearby village of Appledore has a range of amenities including a public slipway, cafes, restaurants, Post Office/ delicatessen, galleries, pubs, a hotel and a primary school.
The larger port and market town of Bideford is located just over 2 miles away and sits on the banks of the River Torridge and has a wider range of amenities. Barnstaple offers all the area's main business, motorway access, train station, shopping and commercial venues. The North Devon Link Road is easily accessible with Exeter around 32 miles away and Tiverton just 50 minutes with Tiverton Parkway offering fast service trains to London Paddington in a further 2 hours.
Description - 9 College Close is a detached chalet bungalow set within a quiet residential cul-de-sac and is within a short walk of Westward Ho! and the beach. This stunning property has undergone a complete top-to-bottom refurbishment, offering the discerning buyer a modern, low-maintenance home ready to move straight into. The property benefits from ample off-road parking for a number of vehicles and a private, enclosed garden which is a real sun trap! This is certainly a property that needs to be seen to be fully appreciated and could well suit as a main home, second home or successful holiday let/Airbnb
Accommodation - Front door leads into the entrance hall with access to cloakroom which includes a WC and handwash basin, from here you have access to; The spacious Lounge/diner which is a brilliant space for entertaining with a large bay window to the front. The brand new Howdens kitchen features high-quality appliances and stylish finishes, appliances include integrated Fridge Freezer, Washing Machine, Double Oven, Dish Washer, Induction Hob, and extractor hood, non-slip vinyl flooring, door to rear porch/utility with undercounter storage, space for additional fridge/freezer and access to the garden. The downstairs double bedroom has space for a dressing area and French doors opening out to the rear garden.
On the first floor there are two additional double bedrooms and a stylish family bathroom, new suite includes bath, handbasin with waterfall taps and vanity unit, WC and shower cubical with Mira shower. Additionally, off the landing there are three large storage cupboards.
Outside - To the front of the property is driveway parking for a number of vehicles and single garage.
The attractive east facing rear garden is private, secluded and has been designed with ease of maintenance In mind being laid primarily with slabbing but surrounded by an assortment of raised plant beds containing fruit trees and shrubs.
Detail Of Specification - Complete rewire and replumbing.
New LED lighting throughout, including contemporary chrome down lighters to many areas.
New High-efficiency (A Rated) IDEAL Procombi Exclusive 30 boiler, controllers, and radiators.
New flooring throughout: Including high quality non-slip vinyl to kitchen, cloakroom and bathroom, new carpeting to lounge, hallway, landing and the two first floor bedrooms, and to the ground floor bedroom new wood laminate flooring.
Highly insulated; Complete replacement of the original insulation including upgrading to 4000mm mineral fibre in loft space, 50mm rigid foam insulation to upper external walls and ceiling slopes, 100mm mineral fibre to all new stud partitions and 100mm mineral fibre insulation laid in-between first floor.
Communal Charges - We understand there is a service charge towards the communal facilities including the swimming pool which is currently set at around £285 per annum.
Services - Mains connected. Gas central heating.
Interested in this property?
Council tax
First listed
2 weeks agoEnergy Performance Certificate
Westward Ho!, Bideford
Marketed by
Stags - Bideford 4 The Quay Bideford EX39 2HWPlacebuzz mortgage repayment calculator
Monthly repayment
The Est. Mortgage is for a 25 years repayment mortgage based on a 10% deposit and a 5.5% annual interest. It is only intended as a guide. Make sure you obtain accurate figures from your lender before committing to any mortgage. Your home may be repossessed if you do not keep up repayments on a mortgage.
Westward Ho!, Bideford - Streetview
DISCLAIMER: Property descriptions and related information displayed on this page are marketing materials provided by Stags - Bideford. Placebuzz does not warrant or accept any responsibility for the accuracy or completeness of the property descriptions or related information provided here and they do not constitute property particulars. Please contact Stags - Bideford for full details and further information.




















