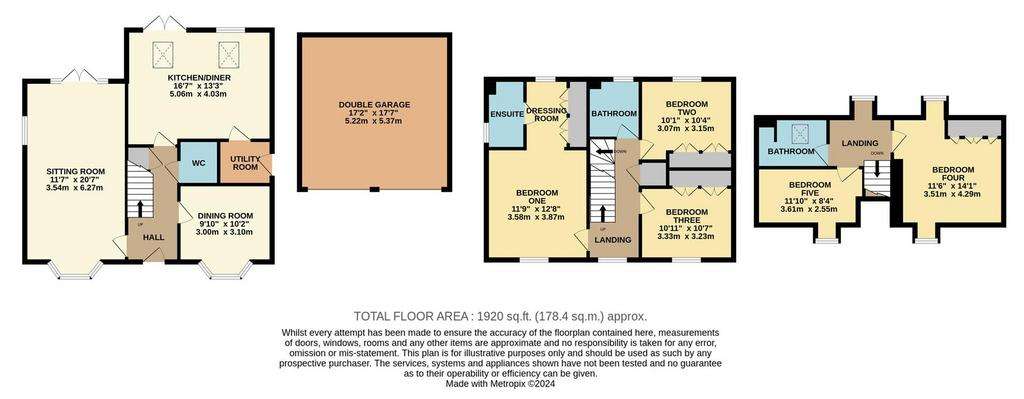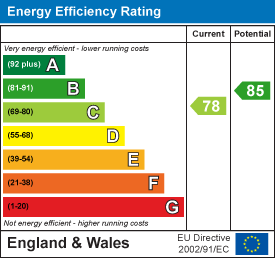5 bedroom detached house for sale
Flora Grove, Ashby-De-La-Zouchdetached house
bedrooms

Property photos




+17
Property description
This delightful three storey, detached property has been lovingly maintained by the current owners and offers a generous circa 1,820 square feet of living space. The property features two formal reception rooms, a modern fully fitted kitchen/diner, a utility room for added convenience, and a lovely W.C. With five spacious bedrooms and three bathrooms, there is ample space for everyone to enjoy. The principal bedroom comes complete with a dressing room and ensuite bathroom, providing a private sanctuary within the home. The landscaped rear garden is perfect for enjoying outdoor activities or simply unwinding in the fresh air. Additionally, the detached double garage offers ample storage space. Conveniently located within walking distance of Ashby Town Centre.
General Description - A beautifully presented substantial family home constructed in 2014 by Messrs David Wilson Homes positioned on the popular Hastings Park Development within a 15 minute walk from the Market Street and all of its associated amenities.
The rear gardens have been completely re-landscaped to incorporate lawn, two seating terraces, as well as under cover pergola with hot tub beneath included in the sale, lawned area, plus driveway with parking for at least four vehicles and a detached double garage.
The property is located near to excellent schooling options locally and the M42 motorway link gives unrivalled access to Nottingham and Birmingham. Nearby Tamworth train station gives access to London St Pancras International in around an hour for commuters.
Location - The town offers superb schooling and a host of amenities to include a picturesque high street with boutique shops and delicatessens. Whilst enjoying a rural location and surrounded by beautiful countryside the town is superbly positioned for commuting both locally and further afield.
Accommodation - The internal accommodation extends to an impressive 1820 square feet laid across three floors and all centred around a generous entrance hall, first floor and second floor landing areas. Expect to find large front to back sitting room with feature fireplace and French door to the rear, formal dining room/ playroom, fully fitted kitchen-/diner with velux windows and French doors to the rear garden, utility room and W.C. complete the ground floor.
To the first floor there are three double bedrooms, all with fitted wardrobes. The main bedroom is impressive in size and leads into a dressing area and in turn to the en suite shower room. There is also a useful airing cupboard and family bathroom.
On the second floor are two further double bedrooms, the larger with another set of fitted wardrobes and shower room off the landing.
Viewings - Viewing strictly by appointment only via sole selling agent, Alexanders of Ashby-De-La-Zouch[use Contact Agent Button].
Tenure - Freehold.
Local Authority - Northwest Leicestershire District Council, Council Offices, Coalville, Leics, LE67 3FJ ([use Contact Agent Button]). Council Tax Band F.
Services - We are advised that mains gas, electricity, water, and drainage are connected.
Measurements - Every care has been taken to reflect the true dimensions of this property, but they should be treated as approximate and for general guidance only.
Money Laundering - Where an offer is successfully put forward, we are obliged by law to ask the prospective purchaser for confirmation of their identity. This will include production of their passport or driving licence and recent utility bill to prove residence. Prospective purchasers will also be required to have an AML search conducted at their cost. This evidence and search will be required prior to solicitors being instructed.
General Description - A beautifully presented substantial family home constructed in 2014 by Messrs David Wilson Homes positioned on the popular Hastings Park Development within a 15 minute walk from the Market Street and all of its associated amenities.
The rear gardens have been completely re-landscaped to incorporate lawn, two seating terraces, as well as under cover pergola with hot tub beneath included in the sale, lawned area, plus driveway with parking for at least four vehicles and a detached double garage.
The property is located near to excellent schooling options locally and the M42 motorway link gives unrivalled access to Nottingham and Birmingham. Nearby Tamworth train station gives access to London St Pancras International in around an hour for commuters.
Location - The town offers superb schooling and a host of amenities to include a picturesque high street with boutique shops and delicatessens. Whilst enjoying a rural location and surrounded by beautiful countryside the town is superbly positioned for commuting both locally and further afield.
Accommodation - The internal accommodation extends to an impressive 1820 square feet laid across three floors and all centred around a generous entrance hall, first floor and second floor landing areas. Expect to find large front to back sitting room with feature fireplace and French door to the rear, formal dining room/ playroom, fully fitted kitchen-/diner with velux windows and French doors to the rear garden, utility room and W.C. complete the ground floor.
To the first floor there are three double bedrooms, all with fitted wardrobes. The main bedroom is impressive in size and leads into a dressing area and in turn to the en suite shower room. There is also a useful airing cupboard and family bathroom.
On the second floor are two further double bedrooms, the larger with another set of fitted wardrobes and shower room off the landing.
Viewings - Viewing strictly by appointment only via sole selling agent, Alexanders of Ashby-De-La-Zouch[use Contact Agent Button].
Tenure - Freehold.
Local Authority - Northwest Leicestershire District Council, Council Offices, Coalville, Leics, LE67 3FJ ([use Contact Agent Button]). Council Tax Band F.
Services - We are advised that mains gas, electricity, water, and drainage are connected.
Measurements - Every care has been taken to reflect the true dimensions of this property, but they should be treated as approximate and for general guidance only.
Money Laundering - Where an offer is successfully put forward, we are obliged by law to ask the prospective purchaser for confirmation of their identity. This will include production of their passport or driving licence and recent utility bill to prove residence. Prospective purchasers will also be required to have an AML search conducted at their cost. This evidence and search will be required prior to solicitors being instructed.
Interested in this property?
Council tax
First listed
2 weeks agoEnergy Performance Certificate
Flora Grove, Ashby-De-La-Zouch
Marketed by
Alexanders - Ashby-de-la-Zouch 12 The Green Ashby-de-la-Zouch, Leicestershire LE65 1JUPlacebuzz mortgage repayment calculator
Monthly repayment
The Est. Mortgage is for a 25 years repayment mortgage based on a 10% deposit and a 5.5% annual interest. It is only intended as a guide. Make sure you obtain accurate figures from your lender before committing to any mortgage. Your home may be repossessed if you do not keep up repayments on a mortgage.
Flora Grove, Ashby-De-La-Zouch - Streetview
DISCLAIMER: Property descriptions and related information displayed on this page are marketing materials provided by Alexanders - Ashby-de-la-Zouch. Placebuzz does not warrant or accept any responsibility for the accuracy or completeness of the property descriptions or related information provided here and they do not constitute property particulars. Please contact Alexanders - Ashby-de-la-Zouch for full details and further information.






















