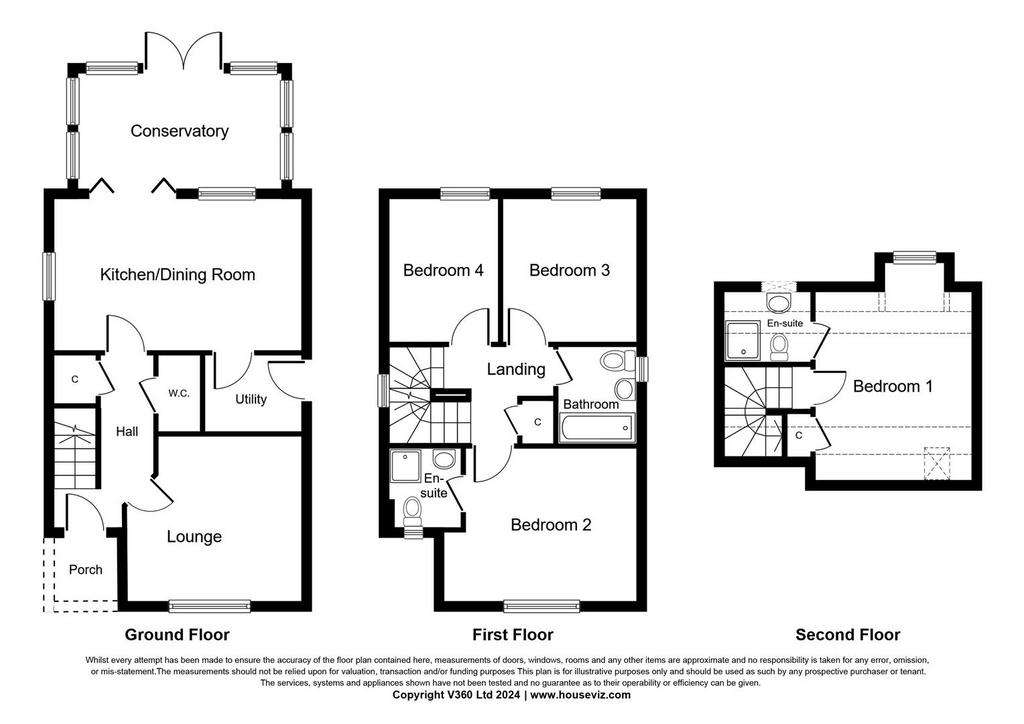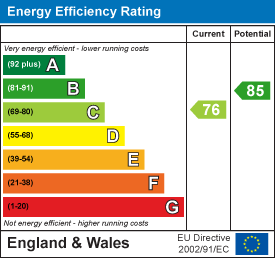4 bedroom detached house for sale
Maize Beck Walk, Stockton-On-Tees TS18 2QPdetached house
bedrooms

Property photos




+21
Property description
A thoughtfully designed three storey, four bedroom detached townhouse, with detached garage, overlooking the green located in the popular Whitewater Glade area of Stockton.
This family home, built by Persimmon Homes in 2013 and extended by the owners, offers versatile and contemporary living throughout that suits modern family living. To the ground floor enter the hallway leading to a cosy lounge featuring an electric fireplace. To the rear of the property is an open plan kitchen/dining room with a range of units and electric oven and gas hob which is serviced by a utility room providing additional space for a washing machine and dryer. Bi-fold doors lead from the dining area into a beautiful conservatory, that provides a sense of space and light, and double doors lead out to the rear garden. The ground floor also benefits from a downstairs W/C and cloakroom cupboard. On the top floor find the spacious master bedroom with fitted wardrobes, en-suite shower room and Velux window. To the first floor are three further bedrooms and a family bathroom. Bedroom two also offers fitted wardrobes and an en-suite shower room.
Externally to the front is a lawned, fenced garden that enjoys an open aspect across the green. To the rear is an off-road parking space for one car and a detached garage. The rear garden is lawned and softened by mature shrubbery and the west facing patio area is carefully positioned to enjoy the evening sun.
This location proves to be highly sought after by families as it is within walking distance of riverside walks, Maze Park Nature Reserve, the Talpore pub, Stockton town centre, and is close to schools, Portrack Lane shops and the A19 which offers great commuter links both North and South.
Hall -
Lounge - 3.91m x 3.71m (12'10 x 12'2) -
Kitchen/Dining Room - 2.79m x 5.49m (9'2 x 18'0) -
Conservatory -
Utility - 2.31m x 1.63m (7'7 x 5'4) -
W/C - 0.91m x 1.63m (3'0 x 5'4) -
Landing -
Master Bedroom - 3.48m x 4.19m (11'5 x 13'9) -
En-Suite - 1.96m x 1.52m (6'5 x 5'0) -
Bedroom Two - 3.91m x 3.23m (12'10 x 10'7) -
En-Suite - 1.78m x 1.78m (5'10 x 5'10) -
Bedroom Three - 2.90m x 2.90m (9'6 x 9'6) -
Bedroom Four - 2.51m x 2.90m (8'3 x 9'6) -
This family home, built by Persimmon Homes in 2013 and extended by the owners, offers versatile and contemporary living throughout that suits modern family living. To the ground floor enter the hallway leading to a cosy lounge featuring an electric fireplace. To the rear of the property is an open plan kitchen/dining room with a range of units and electric oven and gas hob which is serviced by a utility room providing additional space for a washing machine and dryer. Bi-fold doors lead from the dining area into a beautiful conservatory, that provides a sense of space and light, and double doors lead out to the rear garden. The ground floor also benefits from a downstairs W/C and cloakroom cupboard. On the top floor find the spacious master bedroom with fitted wardrobes, en-suite shower room and Velux window. To the first floor are three further bedrooms and a family bathroom. Bedroom two also offers fitted wardrobes and an en-suite shower room.
Externally to the front is a lawned, fenced garden that enjoys an open aspect across the green. To the rear is an off-road parking space for one car and a detached garage. The rear garden is lawned and softened by mature shrubbery and the west facing patio area is carefully positioned to enjoy the evening sun.
This location proves to be highly sought after by families as it is within walking distance of riverside walks, Maze Park Nature Reserve, the Talpore pub, Stockton town centre, and is close to schools, Portrack Lane shops and the A19 which offers great commuter links both North and South.
Hall -
Lounge - 3.91m x 3.71m (12'10 x 12'2) -
Kitchen/Dining Room - 2.79m x 5.49m (9'2 x 18'0) -
Conservatory -
Utility - 2.31m x 1.63m (7'7 x 5'4) -
W/C - 0.91m x 1.63m (3'0 x 5'4) -
Landing -
Master Bedroom - 3.48m x 4.19m (11'5 x 13'9) -
En-Suite - 1.96m x 1.52m (6'5 x 5'0) -
Bedroom Two - 3.91m x 3.23m (12'10 x 10'7) -
En-Suite - 1.78m x 1.78m (5'10 x 5'10) -
Bedroom Three - 2.90m x 2.90m (9'6 x 9'6) -
Bedroom Four - 2.51m x 2.90m (8'3 x 9'6) -
Interested in this property?
Council tax
First listed
2 weeks agoEnergy Performance Certificate
Maize Beck Walk, Stockton-On-Tees TS18 2QP
Marketed by
Gowland White - Stockton on Tees 17 Bishop Street Stockton-On-Tees TS18 1SYPlacebuzz mortgage repayment calculator
Monthly repayment
The Est. Mortgage is for a 25 years repayment mortgage based on a 10% deposit and a 5.5% annual interest. It is only intended as a guide. Make sure you obtain accurate figures from your lender before committing to any mortgage. Your home may be repossessed if you do not keep up repayments on a mortgage.
Maize Beck Walk, Stockton-On-Tees TS18 2QP - Streetview
DISCLAIMER: Property descriptions and related information displayed on this page are marketing materials provided by Gowland White - Stockton on Tees. Placebuzz does not warrant or accept any responsibility for the accuracy or completeness of the property descriptions or related information provided here and they do not constitute property particulars. Please contact Gowland White - Stockton on Tees for full details and further information.


























