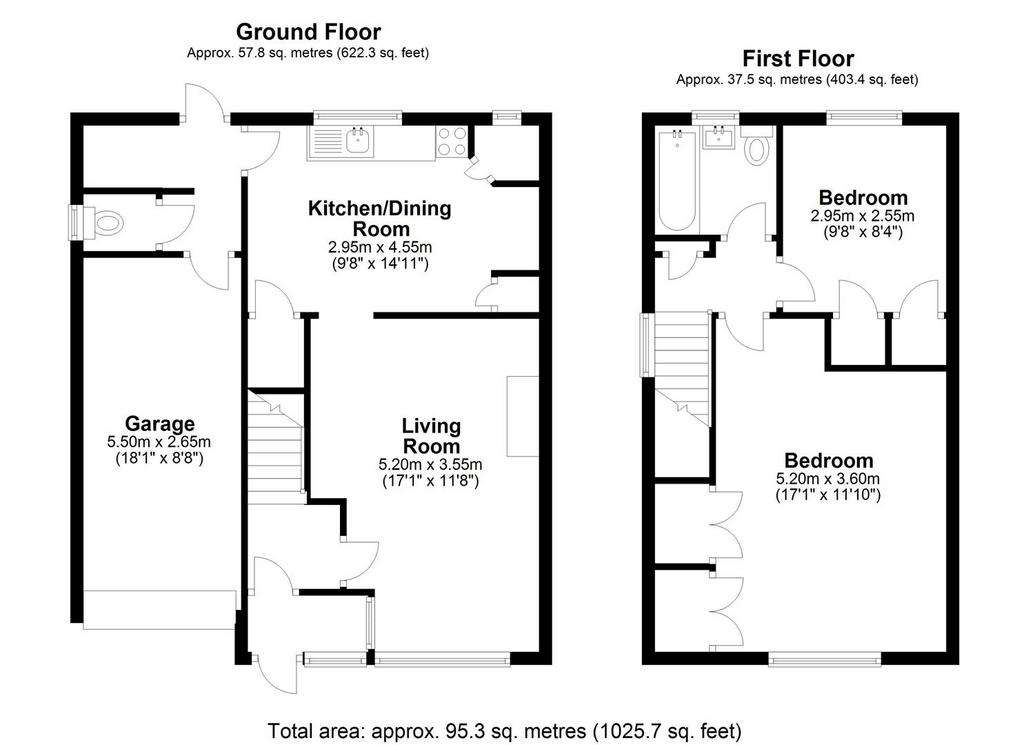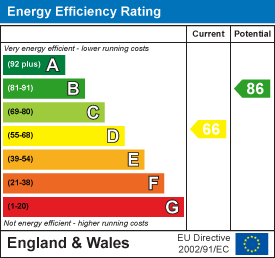2 bedroom semi-detached house for sale
Kingston Rise, New Hawsemi-detached house
bedrooms

Property photos




+11
Property description
Offered for sale for the first time since construction in 1956, a much loved two double bedroom semi detached house offering great potential for a two storey side extension and conversion of the garage (S.T.P.P). The property has previously been rewired, has replacement double glazing and a boiler installed in 2022 but would benefit from a degree of updating and redecoration. The living space includes a spacious living room, a kitchen dining room and a rear cloakroom and utility area. Upstairs, the large principle bedroom has space to create an ensuite shower room and together with a second double bedroom is served by a family bathroom. Kingston Rise is a popular location in the heart of the village, moments from shops and favoured schools, and around fifteen minutes' walk from West Byfleet mainline station to Waterloo.
NO ONWARD CHAIN
The accommodation comprises (please see attached floor plan);
ENCLOSED ENTRANCE CANOPY: Double glazed window, double glazed door, double glazed front door to:
ENTRANCE HALL: Radiator
LIVING ROOM: Chimney breast with tiled open fireplace, double glazed window, radiator
KITCHEN DINING ROOM: A range of grey wall and base units with stainless steel sink, gas cooker point, plumbing for washing machine, space for fridge, larder with modern boiler and double glazed window, storage cupboard, deep understairs cupboard, radiator, double glazed window, double glazed door to:
LOBBY: Light and power, space for appliances, door to garage, door to garden
CLOAKROOM: W.C., double glazed window
STAIRS TO FIRST FLOOR LANDING: Storage cupboard, double glazed window, hatch to loft
BEDROOM ONE: A large double bedroom with space to create an ensuite shower room. Two built in wardrobes, double glazed window, radiator
BEDROOM TWO: Built in wardrobe, airing cupboard, double glazed window, radiator
BATHROOM: White suite comprising bath, w.c., hand basin, double glazed window, radiator
OUTSIDE:
FRONT GARDEN: Stone border with shrubs, own driveway providing off road parking, gated side access to:
REAR GARDEN: Patio, tap, shrubs and trees, remainder laid to lawn
GARAGE: Good size single garage attached at side. Electric up and over door, window, light and power, personal door to lobby.
For an appointment to view please telephone[use Contact Agent Button]
Richard State Independent Estate Agents hereby give notice that:
(a)The particulars are produced in good faith as a general guide only and do not constitute any part of a contract
(b)No person in the employment of Richard State Independent Estate Agents has any authority to give any representation or warranty whatever in relation to this property
(c)No appliances have been tested
NO ONWARD CHAIN
The accommodation comprises (please see attached floor plan);
ENCLOSED ENTRANCE CANOPY: Double glazed window, double glazed door, double glazed front door to:
ENTRANCE HALL: Radiator
LIVING ROOM: Chimney breast with tiled open fireplace, double glazed window, radiator
KITCHEN DINING ROOM: A range of grey wall and base units with stainless steel sink, gas cooker point, plumbing for washing machine, space for fridge, larder with modern boiler and double glazed window, storage cupboard, deep understairs cupboard, radiator, double glazed window, double glazed door to:
LOBBY: Light and power, space for appliances, door to garage, door to garden
CLOAKROOM: W.C., double glazed window
STAIRS TO FIRST FLOOR LANDING: Storage cupboard, double glazed window, hatch to loft
BEDROOM ONE: A large double bedroom with space to create an ensuite shower room. Two built in wardrobes, double glazed window, radiator
BEDROOM TWO: Built in wardrobe, airing cupboard, double glazed window, radiator
BATHROOM: White suite comprising bath, w.c., hand basin, double glazed window, radiator
OUTSIDE:
FRONT GARDEN: Stone border with shrubs, own driveway providing off road parking, gated side access to:
REAR GARDEN: Patio, tap, shrubs and trees, remainder laid to lawn
GARAGE: Good size single garage attached at side. Electric up and over door, window, light and power, personal door to lobby.
For an appointment to view please telephone[use Contact Agent Button]
Richard State Independent Estate Agents hereby give notice that:
(a)The particulars are produced in good faith as a general guide only and do not constitute any part of a contract
(b)No person in the employment of Richard State Independent Estate Agents has any authority to give any representation or warranty whatever in relation to this property
(c)No appliances have been tested
Council tax
First listed
2 weeks agoEnergy Performance Certificate
Kingston Rise, New Haw
Placebuzz mortgage repayment calculator
Monthly repayment
The Est. Mortgage is for a 25 years repayment mortgage based on a 10% deposit and a 5.5% annual interest. It is only intended as a guide. Make sure you obtain accurate figures from your lender before committing to any mortgage. Your home may be repossessed if you do not keep up repayments on a mortgage.
Kingston Rise, New Haw - Streetview
DISCLAIMER: Property descriptions and related information displayed on this page are marketing materials provided by Richard State Independent Estate Agents - New Haw. Placebuzz does not warrant or accept any responsibility for the accuracy or completeness of the property descriptions or related information provided here and they do not constitute property particulars. Please contact Richard State Independent Estate Agents - New Haw for full details and further information.
















