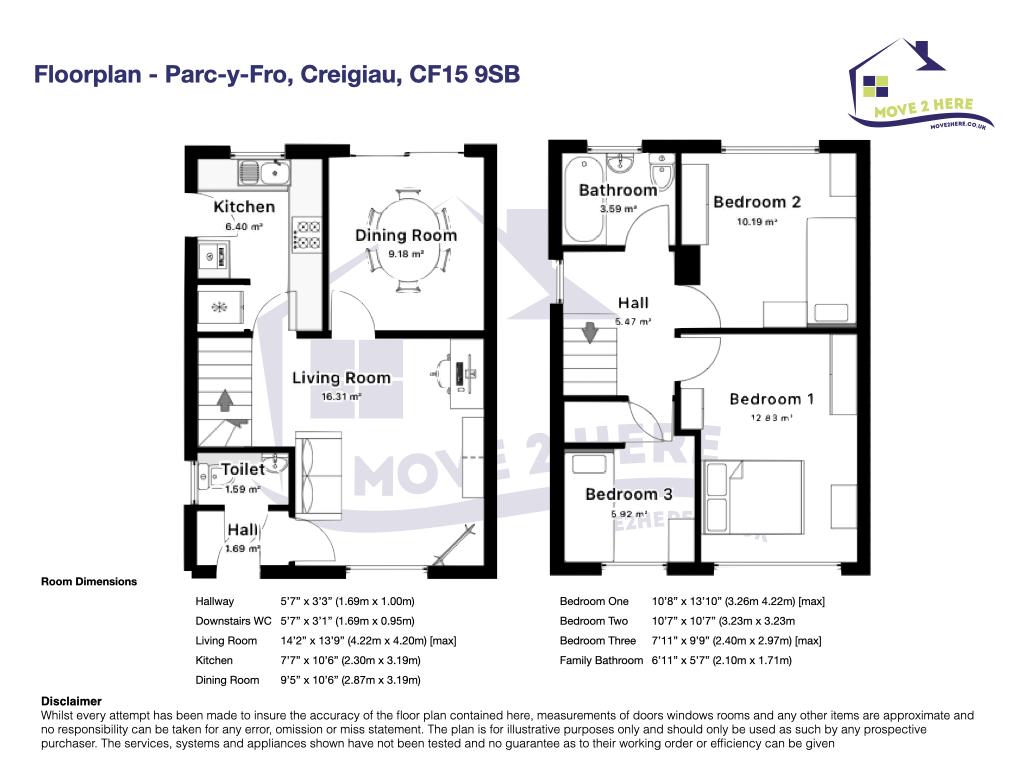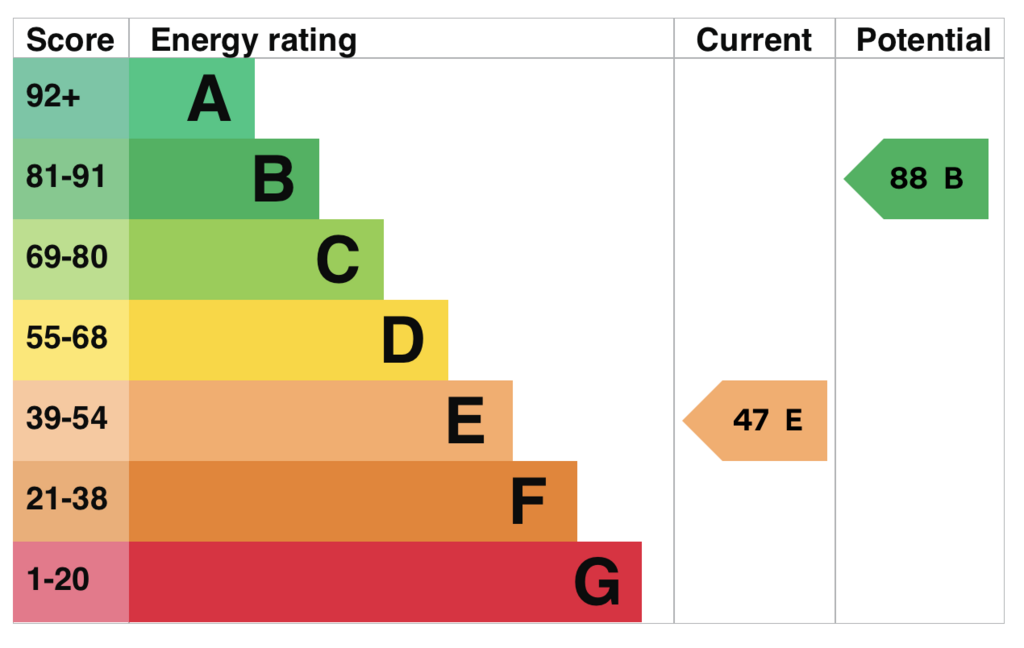3 bedroom semi-detached house for sale
Parc Y Fro, Creigiau CF15semi-detached house
bedrooms

Property photos




+31
Property description
Located in a quiet cul-de-sac with stunning views from the rear over an open countryside. In the sought after Village location of Creigiau. The property comprises of a Living Room, kitchen, dining room with patio doors leading to the rear garden, plus a useful cloakroom to the ground floor. To the first floor can be found three bedrooms and a family bathroom. The property further boasts gas central heating and double glazing throughout. Viewing highly recommended.LOCATION. The property is situated in the popular location of Creigiau which is set in semi-rural surroundings. Creigiau is well served by its amenities which include Tesco Express and post office, public house, golf club and an excellent primary school, plus in the catchment area of two good secondary schools, namely Radyr comprehensive and Ysgol Plasmawr. Regular bus service to Cardiff City centre and Talbot Green. In addition to beautiful country walks literally on your doorstep you are just a short driving distance to the A470 and M4.APPROACH. Entered via driveway and pathway to front door. Gated access to rear. Mainly laid to lawn with well established shrub and hedge borders.Accommodation ComprisesEntrance Hallway 5’7” x 3’3” (1.69m x 1.00m). Entered via a uPVC door with double glazed glass panel inserts, wall mounted radiator, with entrance to the Living Room and…Cloakroom 5’7” x 3’1” (1.69m x 0.95m). With a two piece suite comprising toilet, and wash basin, obscure panel double glazed window to the side. Living Room - 14’2” x 13’9” (4.22m x 4.20m) [max]. Entered via a wooden door, the Living Room is laid with carpet flooring with a wall mounted radiator offering ample heating on those cold winter nights, power sockets, T.V point and a uPVC double glazed window overlooking the front garden streaming light into this spacious lounge. It’s the ideal room to relax and enjoy the company of the rest of the household after a hard days work. The Living Room also has two wooden doors leading through into the Kitchen and Dining room and stairs rising to first floor.KITCHEN 7’7” x 10’6” (2.30m x 3.19m). The kitchen is fitted with a wide range of base and eye level units incorporating stainless steel sink and drainer with complementary work surfaces. Fitted electric oven and four ring gas hob. Tiled splash backs. Space for fridge/freezer and washing machine. Cupboard housing gas central heating boiler. uPVC double glazed window to rear with views over the garden and external glazed door to side. DINING ROOM 9’5” x 10’6” (2.87m x 3.19m). With rear aspect this room is ideal for those special family occasions with carpet flooring and uPVC double glazed patio doors to the mature well thought out garden with stunning views. Radiator. FIRST FLOOR. First Floor Landing - Stairs rising from the Living Room, fitted carpets, side window allowing in natural light, doors to all first floor rooms and loft hatch which is part boarded.Bedroom 1 - 10’8” x 13’10” (3.26m 4.22m) [max]. An attractive and spacious Master double bedroom, to the front, with ample space for all your storage needs, radiator under the large front uPVC double glazed window. This bedroom provides plenty of comfort and provides the best possible environment to relax and provide the good nights sleep. Exposed wooden floor.Bedroom 2 - 10’7” x 10’7” (3.23m x 3.23m. A double bedroom, double glazed window to rear, with pendant lighting. With ample space for all your storage needs. Built in cupboard.Bedroom 3 - 7’11” x 9’9” (2.40m x 2.97m) [max]. A good sized single bedroom. An ideal Childs nursery or study, with window to the front and built in storage.Family Bathroom - 6’11” x 5’7” (2.10m x 1.71m). A well-proportioned family bathroom with part tiled walls and vinyl flooring, panelled bathtub with electric shower over, toilet, hand wash basin, obscure uPVC double glazed window, and wall mounted towel radiator. uPVC double glazed window to rear. Radiator.
Outside.Front Garden. Mainly laid to lawn, pathway to side access, driveway leading to the linked garage.Rear Garden. A private and enclosed infinity rear sun trap of a westerly facing garden providing multiple areas for enjoyment, that backs on to open countryside to the rear of the property. There is a large patio directly outside the kitchen stretching across the back of the property in front of the dining room patio doors which is perfect tranquil place for a relaxing drink after work or those impromptu get togethers. Laid predominantly with lawn, this lovingly looked after garden is waiting for a new family to enjoy it. Wrought iron gate leading to the front garden.Garage. A single up and over door. Light and power. Pedestrian door to rear. School Catchment.English Primary School - Creigiau Primary Welsh Primary School - Creigiau Primary English Secondary School - Radyr Comprehensive Welsh Secondary School - Ysgol Plasmawr
Outside.Front Garden. Mainly laid to lawn, pathway to side access, driveway leading to the linked garage.Rear Garden. A private and enclosed infinity rear sun trap of a westerly facing garden providing multiple areas for enjoyment, that backs on to open countryside to the rear of the property. There is a large patio directly outside the kitchen stretching across the back of the property in front of the dining room patio doors which is perfect tranquil place for a relaxing drink after work or those impromptu get togethers. Laid predominantly with lawn, this lovingly looked after garden is waiting for a new family to enjoy it. Wrought iron gate leading to the front garden.Garage. A single up and over door. Light and power. Pedestrian door to rear. School Catchment.English Primary School - Creigiau Primary Welsh Primary School - Creigiau Primary English Secondary School - Radyr Comprehensive Welsh Secondary School - Ysgol Plasmawr
Interested in this property?
Council tax
First listed
2 weeks agoEnergy Performance Certificate
Parc Y Fro, Creigiau CF15
Marketed by
Move2here - Cardiff 2 High Corner Pentyrch, Cardiff CF15 9PWCall agent on 029 2002 6213
Placebuzz mortgage repayment calculator
Monthly repayment
The Est. Mortgage is for a 25 years repayment mortgage based on a 10% deposit and a 5.5% annual interest. It is only intended as a guide. Make sure you obtain accurate figures from your lender before committing to any mortgage. Your home may be repossessed if you do not keep up repayments on a mortgage.
Parc Y Fro, Creigiau CF15 - Streetview
DISCLAIMER: Property descriptions and related information displayed on this page are marketing materials provided by Move2here - Cardiff. Placebuzz does not warrant or accept any responsibility for the accuracy or completeness of the property descriptions or related information provided here and they do not constitute property particulars. Please contact Move2here - Cardiff for full details and further information.




































